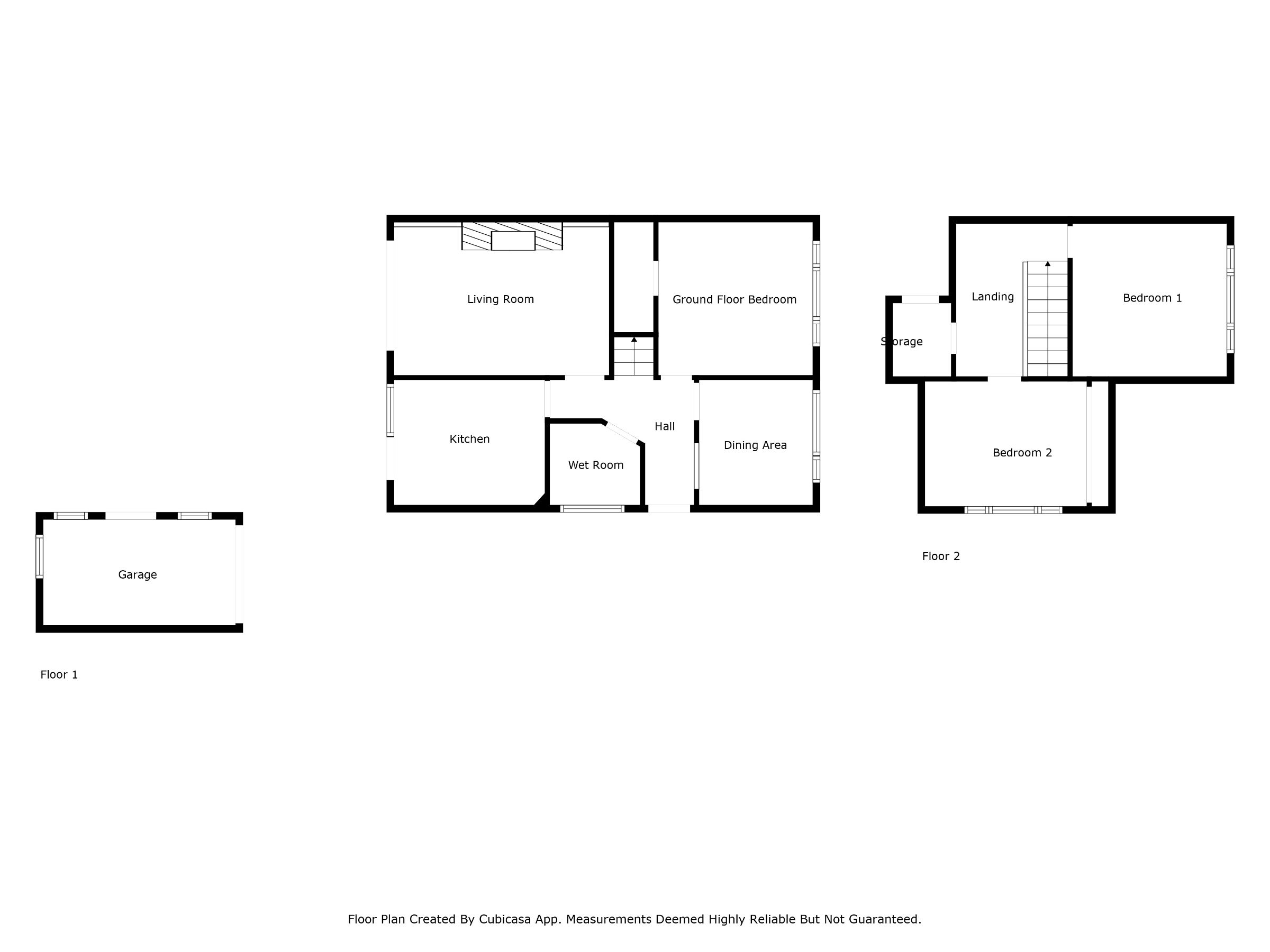Semi-detached house for sale in Daron, Elton Road, Sandbach CW11
* Calls to this number will be recorded for quality, compliance and training purposes.
Property features
- No Onward Chain
- Mature Semi Detached Dormer Bungalow
- Two reception rooms
- Generous rooms
- Garage
- Garden
- Wet Room
Property description
Description
Situated in a popular residential location and offered for sale with no onward chain is this spacious three bedroom semi detached dormer bungalow with gardens to both front and rear. The property is in need of updating throughout but benefits from a detached garage and countryside views to the rear. Viewings recommended.
Council Tax Band: C (Cheshire East)
Tenure: Freehold
Access
Approached over a concrete driveway leading to the double glazed panelled side entrance door giving access into the reception hall.
Reception Hall
Having a double radiator, stairs rising to the first floor, inset spot lighting, doors to all further rooms and a opening into the dining area.
Lounge
W: 4.63m x l: 3.3m (w: 15' 2" x l: 10' 10")
Spacious lounge with uPvc double glazed sliding patio doors leading to the rear elevation, feature stone fireplace with stone hearth, double panelled radiator, three wall light points.
Kitchen
W: 3.25m x l: 2.69m (w: 10' 8" x l: 8' 10")
Fitted with a range of wall, base and drawer units with roll top work surfaces over incorporating a one and a half bowl resin sink unit with mixer tap and complimentary splash back tiling, built in four ring gas hob with built in oven, space for all appliances, single radiator, uPvc double glazed panelled window to the rear elevation, uPvc double glazed panelled door to the rear elevation.
Dining Room
W: 2.45m x l: 2.68m (w: 8' x l: 8' 10")
Having a double panelled radiator, uPvc double glazed panelled window to the front elevation.
Ground Floor Wet Room
W: 1.95m x l: 1.76m (w: 6' 5" x l: 5' 9")
Having a uPvc double glazed frosted panelled window to the side elevation, two piece suite comprising of a push button low level WC, pedestal wash hand basin with mixer tap, wall mounted mixer shower with rain fall shower head, complimentary wall tiling.
Ground Floor Bedroom
W: 3.32m x l: 3.3m (w: 10' 11" x l: 10' 10")
Versatile and spacious room having a uPvc double glazed panelled window to the front elevation, double radiator, built in storage cupboard which also houses the water cylinder, two wall light points.
First Floor:
Spacious landing with a double panelled radiator, built in storage to the eaves, doors to all further rooms.
Bedroom 1
W: 3.32m x l: 3.3m (w: 10' 11" x l: 10' 10")
Good sized double room with uPvc double glazed panelled window to the front elevation, double panelled radiator.
Bedroom 2
W: 3.95m x l: 2.69m (w: 13' x l: 8' 10")
A further double room with a uPvc double glazed window to the side elevation, double panelled radiator, built in wardrobes.
Externally
To the front of the property there are walled and fenced boundaries, laid to lawn with borders housing a variety of trees and shrubs, outside light, driveway providing off road parking which extends along the side of the property leading to the detached garage.
To the rear of the property there is a further lawn garden with fenced and walled boundaries, garden shed, courtesy door leading into the garage.
Garage
W: 4.13m x l: 2.28m (w: 13' 7" x l: 7' 6")
Detached garage with electrically operated roller door to the front, courtesy door to the side.
Energy Performance
We await the energy performance ratings.
Viewings
Viewings are strictly by appointment only, please call or email the office. Thank you.
Looking To Sell?
If you are thinking of selling please call or email the office to arrange a free market appraisal. Thank you.
Property info
For more information about this property, please contact
Wheatcroft and Lloyd, CW11 on +44 1270 359195 * (local rate)
Disclaimer
Property descriptions and related information displayed on this page, with the exclusion of Running Costs data, are marketing materials provided by Wheatcroft and Lloyd, and do not constitute property particulars. Please contact Wheatcroft and Lloyd for full details and further information. The Running Costs data displayed on this page are provided by PrimeLocation to give an indication of potential running costs based on various data sources. PrimeLocation does not warrant or accept any responsibility for the accuracy or completeness of the property descriptions, related information or Running Costs data provided here.




























.png)
