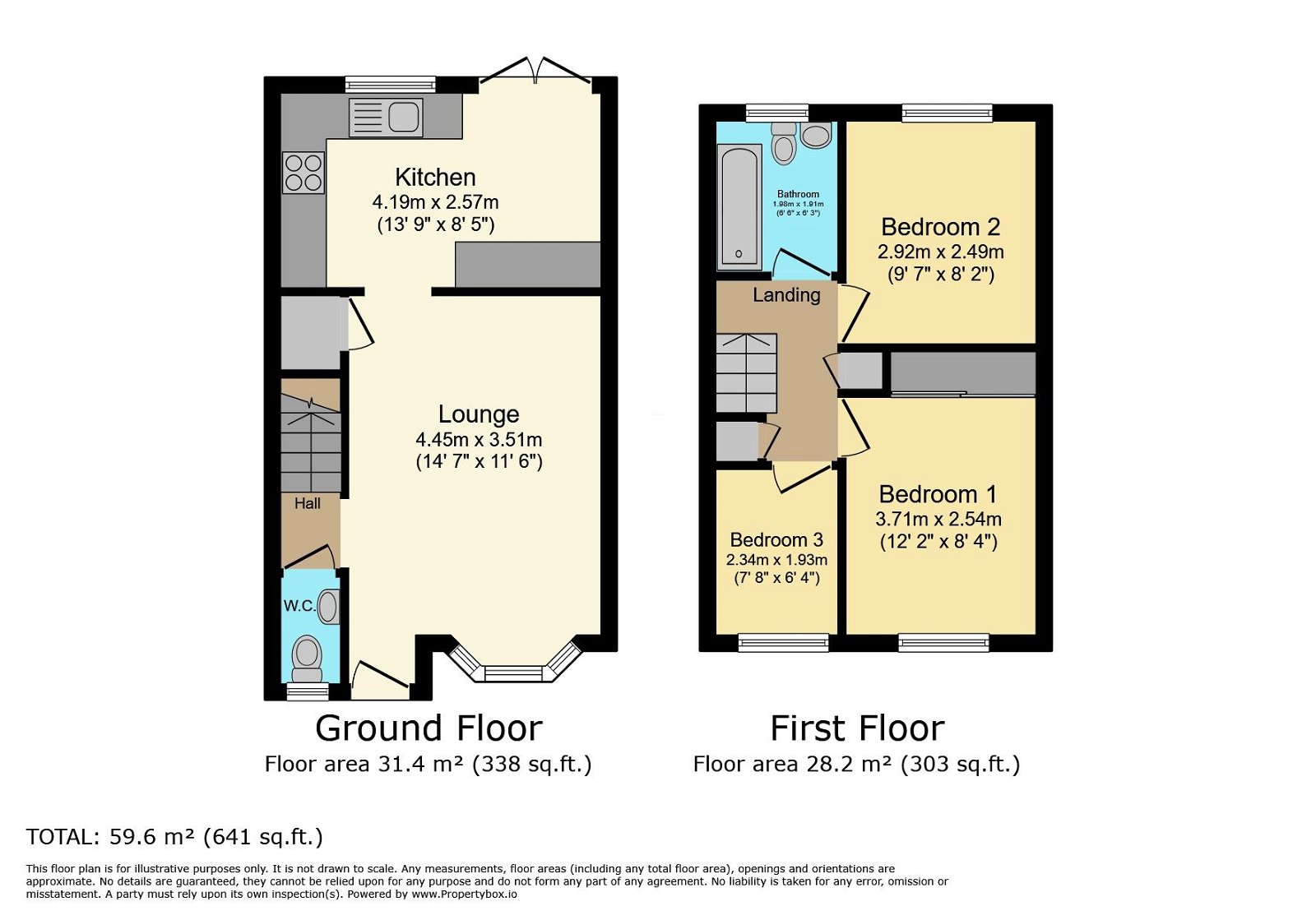Terraced house for sale in Linden Way, Thorpe Willoughby YO8
* Calls to this number will be recorded for quality, compliance and training purposes.
Property features
- Beautifully Presented
- Three Bedroom Terraced House
- Modern Kitchen/Diner
- Downstairs W.C
- Modern Bathroom
- Allocated Parking
- Enclosed Rear Garden
- Ideal For First Time Buyers
- Sought After Location
- Early Viewing Essential
Property description
*** beautifully presented three bedroom terraced house *** ideal for first time buyers *** modern kitchen/diner *** downstairs W.C *** modern bathroom *** enclosed rear garden *** allocated parking *** sought after village location *** early viewing essential ***
The property is situated in the village of Thorpe Willoughby, which is within easy walking distance of all the amenities the village has to offer such as a village pub, convenience stores, fish & chip shop, pharmacy & a new café Deli. The village of Thorpe Willoughby provides easy access to Selby & with great transport links to Leeds, York and Hull and the M62 motorway network.
The accommodation comprises of :- Entrance hall, lounge, kitchen/diner & W.C to the ground floor. Three bedrooms & bathroom to the first floor. The property also benefits from gas central heating (brand new boiler installed 2023), new hall & lounge carpets November 2023, decorated in November 2023 & UPVC double glazing.
To the front of the property is a concrete driveway. To the rear of the property is the enclosed garden which has a paved patio area, small area which is laid to lawn with gravelled pathway leading to an additional paved patio area with plastic shed for storage.
An early internal viewing is highly recommended to fully appreciate what this lovely home has to offer!
Entrance Hall
Composite entrance door leading to lounge (door brand new in November 2023)
Lounge - 14'7 x 11'6
UPVC double glazed bay window to the front, TV aerial point, radiator, cupboard for storage.
Kitchen/Diner - 13'9 x 8'5
Fitted with a range of wall & base units with work surfaces over, space for fridge/freezer, electric freestanding oven, extractor hood, stainless sink with tap, space/plumbing for washing machine, space for tumble dryer, space for kitchen table, radiator, UPVC double glazed window to the rear, UPVC double glazed patio doors leading to rear garden.
W.C - 5'7 x 3'5
UPVC double glazed opaque window to the front, W.C, wall mounted sink, radiator, consumer unit.
Bedroom One - 12'2 x 8'4
UPVC double glazed window to the front, fitted wardrobes, radiator.
Bedroom Two - 9'7 x 8'2
UPVC double glazed window to the rear, radiator.
Bedroom Three - 7'8 x 6'4
UPVC double glazed window to the front, radiator.
Bathroom - 6'6 x 6'3
UPVC double glazed opaque window to the rear, panelled bath with shower over, sink set in vanity unit, W.C, vertical radiator.
Outside
To the front of the property is a concrete driveway. To the rear of the property is the enclosed garden which has a paved patio area, small area which is laid to lawn with gravelled pathway leading to an additional paved patio area with plastic shed for storage.
For more information about this property, please contact
Amie Brooks Property Team powered by EXP UK, YO8 on +44 1757 643802 * (local rate)
Disclaimer
Property descriptions and related information displayed on this page, with the exclusion of Running Costs data, are marketing materials provided by Amie Brooks Property Team powered by EXP UK, and do not constitute property particulars. Please contact Amie Brooks Property Team powered by EXP UK for full details and further information. The Running Costs data displayed on this page are provided by PrimeLocation to give an indication of potential running costs based on various data sources. PrimeLocation does not warrant or accept any responsibility for the accuracy or completeness of the property descriptions, related information or Running Costs data provided here.



























.png)