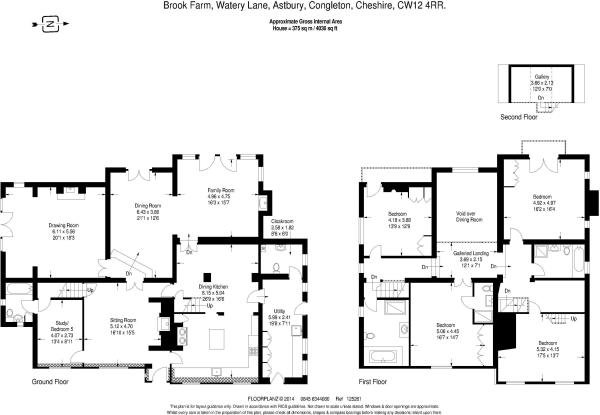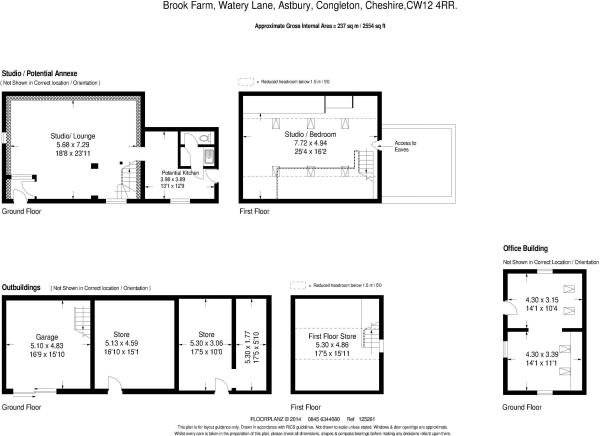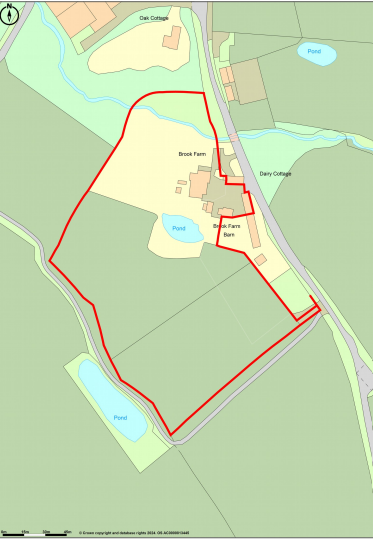Country house for sale in Watery Lane, Astbury, Congleton CW12
* Calls to this number will be recorded for quality, compliance and training purposes.
Property features
- Grade II listed Country House in 5.5 acres
- Extended & beautifully refurbished throughout
- Range of outbuildings including a two story studio / barn conversion
- Garage / workshop with lapsed planning permission for two bed cottage
- Planning granted for new two story garage & annexe
- Stunning formal gardens & lake
- Main house extending to just over 4,000 sq ft
- Delightful rural hamlet between Holmes Chapel, Sandbach & Congleton
Property description
A stylishly refurbished part timbered Grade II listed country house set within fabulous, landscaped gardens and grounds extending to around 5.5 acres, with an additional detached studio / guest cottage, and separate outbuildings with planning for conversion.
Brook Farm in Astbury is a most attractive country house, which has been beautifully extended and carefully refurbished to an exceptional standard throughout, retaining an abundance of features and fabulous exposed internal timberwork.
A contemporary rear extension was added in 2006, along with a further scheme of refurbishment to the original restored house, which transformed the property into a spacious and magnificent modern family home.
Within the original house, the fabulous timber framing, original leaded windows and exposed brickwork have been enhanced with sections of quality oak panelling, complimented with stripped oak doors and natural oak and stone floors.
Three of the five reception rooms have French doors leading out to the lovely formal gardens and terraces, which overlook a large pond, encircled with formal and natural landscaping creating a delightful waterside setting.
The surrounding gardens and grounds include lovely formal areas with extensive terracing, structured Elizabethan style gardens, extensive lawns, as well as the pond and secure paddock.
The house and buildings are set around a large gated and gravelled courtyard complete with a superb detached two storey studio / guest cottage. There is a separate barn at the front boundary with garaging and storerooms that had planning approved for a two bed, two storey cottage, which was to be linked to the existing detached annex. There is also a further single-story barn which is used as a gym and golf studio, and current planning permission approved to build an additional two-story garage and annexe which would be located to the side of the house.
Astbury is a charming rural area with a lovely village square and ancient Church, lying several miles to the south of the market town of Congleton and within easy reach of the M6 at Junctions 17 and 18. From here commuting to Manchester and Birmingham is very achievable and easy access to the Pennines offers a fabulous lifestyle on the doorstep. Congleton is a large town offering many national and local shops that caters for all day-to-day needs. There is good schooling locally and there are many independent and public schools within reach. The prestigious towns of Knutsford, Wilmslow and Alderley Edge are all no more than 15 miles drive away.
Accommodation in detail
At the front of the house is a lovely timbered reception room with large inglenook brick fireplace and stove, and a staircase to first floor. This room has doors which lead through to the kitchen and the dining room as well as a ground floor bedroom with en-suite bathroom that could be utilised as a second study. There are three main interlinking formal reception rooms including a living room, which has been converted into a wonderful study with French doors facing the pond, and a superb hand made oak bar with matching storage and book casing.
The adjoining dining room boasts wonderful high vaulted ceilings and cathedral windows overlooking the rear and in turn opens to a sitting room with attractive solid oak flooring that runs seamlessly between both rooms, each with doors to the rear terrace.
The kitchen links into this sitting room and is in the original part of the house with a timbered ceiling and a good-sized breakfast area with fitted seating.
The kitchen has been fitted with a range of hand painted cabinets with white granite work surfaces and Belfast sinks, and incorporates a range of integrated appliances including a cream two oven Aga, plus an electric oven and down venting ceramic hob built into a peninsula island with seating.
A second staircase leads from here to the first floor. Leading off the kitchen is a utility boot room and w.c.
On the first floor there are four bedrooms and three bathrooms.
Two of the bedrooms are in the old original section of the house with the most fabulous a-framed exposed timber work and vaulted ceilings, one of these having a charming minstrel gallery mezzanine.
The two bedrooms to the rear each boast walk out balconies and enjoy splendid views over the grounds. The bathrooms have been refurbished to a high standard with high quality ceramic and natural stone look tiling and a mixture of contemporary and period style suites.
The detached studio / guest cottage offers superb ancillary accommodation over two floors with vaulted ceiling and oak beams. There is also a further small detached office building currently used as a gym and golf studio.
For more information about this property, please contact
Lord and Porter, CW6 on +44 1568 597342 * (local rate)
Disclaimer
Property descriptions and related information displayed on this page, with the exclusion of Running Costs data, are marketing materials provided by Lord and Porter, and do not constitute property particulars. Please contact Lord and Porter for full details and further information. The Running Costs data displayed on this page are provided by PrimeLocation to give an indication of potential running costs based on various data sources. PrimeLocation does not warrant or accept any responsibility for the accuracy or completeness of the property descriptions, related information or Running Costs data provided here.
































































.png)
