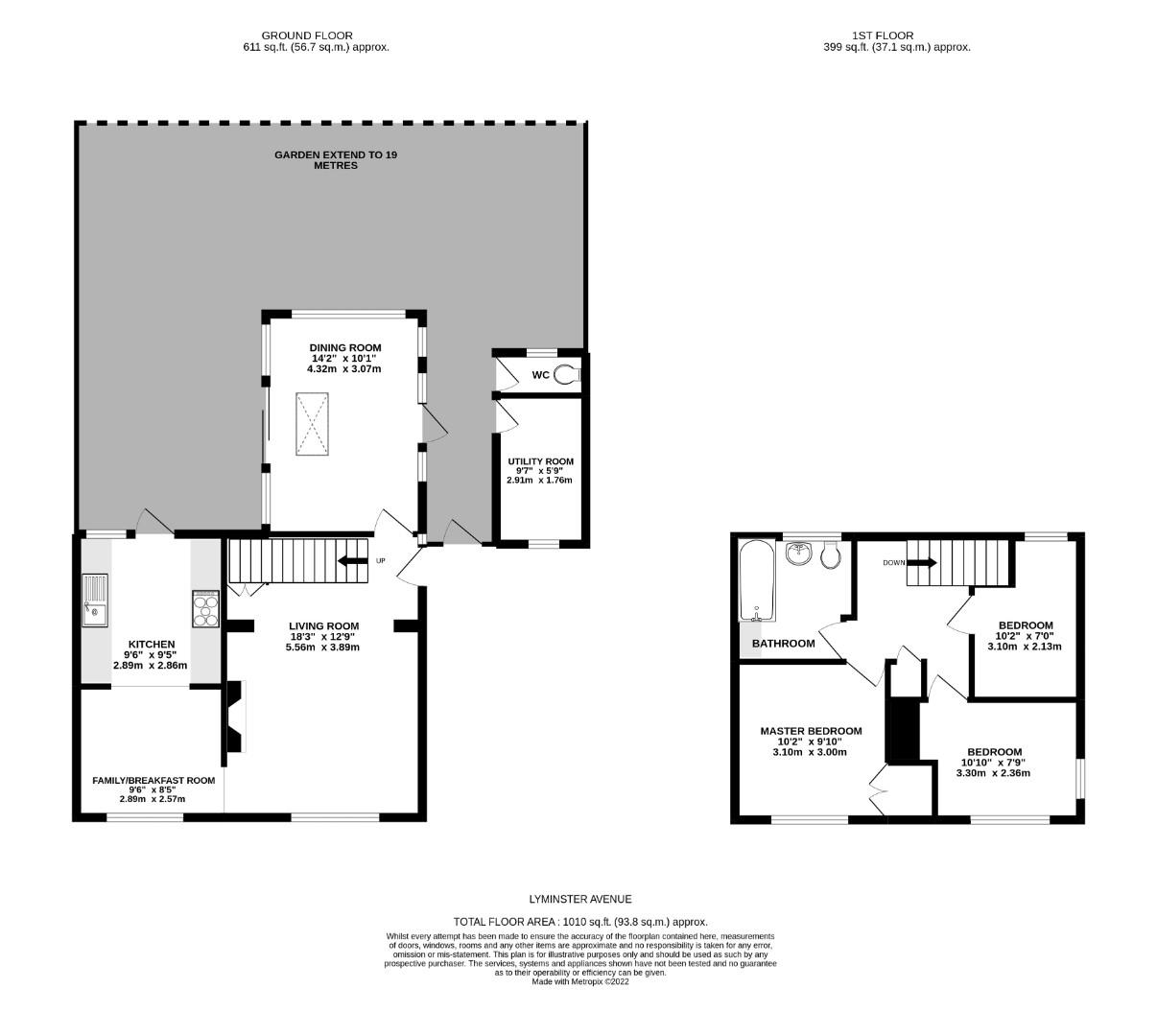Property for sale in Lyminster Avenue, Brighton BN1
* Calls to this number will be recorded for quality, compliance and training purposes.
Property features
- Three bedroom semi detached
- Large rear garden
- Elevated views over the downs
- Quiet residential location
- Newley fitted kitchen
- New roof
Property description
A fabulous three-bedroom house in Hollingbury with great views, a large garden and three reception spaces; a living room, dining room and family room. This property benefits from a brand-new roof.
This is a great opportunity to purchase a spacious family home with beautiful views, a large garden and easy parking. This property has been well cared for by the current owners who have made many improvements, including a brand-new roof. The kitchen has been recently fitted and in the main living room, there is a newly installed wood-burning stove.
As you approach the house from the road you will notice immediately that the house is in an elevated position and has beautiful views from all the rooms at the back of the house and the garden. The front door opens to an open-plan area where there are stairs to the first floor and the main living room to your left. This room is spacious and light, with a large window to the front of the house. The centrepiece of the room is the ‘Hamlet’ wood-burning combi-stove which has just been installed by Brighton Woodburners at Fiveways. There are hardwood floors, which give a contemporary look and feel to the space. From this room, there is an opening to the family/breakfast room which is in turn adjacent to the kitchen. The recently fitted kitchen has integrated appliances including a fridge-freezer, Bosch slimline dishwasher, and AEG washer/dryer. The five-burner range is dual fuel, incorporating a gas hob, a gas grill, and both electric and gas ovens. The kitchen units are topped with a beautiful and practical ‘Minerva’ acrylic work surface. There is a door from the kitchen to the amazing garden which has two separate levels and an area of decking recently installed in the part of the garden that is a sun trap. The garden has two apple trees, blackberries, a grapevine and a fig tree. There is also a large shed. The garden can also be accessed from the dining room, a good size room at the rear of the house with wonderful conservatory-style windows, which enable you to enjoy the views from the dining table. To the side of the house is a stand-alone outbuilding which houses a utility room, currently used for storage, and an outside W.C. It is worth noting that there may be the possibility of extending the property by bridging the gap between the outbuilding and the house to incorporate it into the main building, subject to the necessary planning consents. Upstairs, there are three good-sized bedrooms, including a generous master bedroom. The family bathroom includes both a bath and an electric shower over the bath. On the first floor landing, there is access to the boarded and insulated loft space.
This is a fantastic area for families, who are drawn here in part by the excellent schools which include Carden Primary School, Patcham Infant School and Patcham High School. Families also love the extra space; the gardens are bigger and you are on the edge of the Downs, with walks and bike rides in the countryside starting only moments from the house. The area is well served by bus routes into town. The 52 runs down to Old Steine, and on to Kemptown and the 46 and 20 take you to Churchill Square. By car, you can easily access both the A27 and A23 for routes out of Brighton. Car owners will enjoy the free, unrestricted parking in the road and it is always easy to find a space outside the house. There are local pubs nearby and you are also within walking distance of Fiveways where there are a variety of independent shops and cafes. Hollingbury Park and Woods, has a playground and tennis courts and Hollingbury Golf Course is a few minutes stroll.
Property info
For more information about this property, please contact
Hamlyn Smith, BN3 on +44 1273 283213 * (local rate)
Disclaimer
Property descriptions and related information displayed on this page, with the exclusion of Running Costs data, are marketing materials provided by Hamlyn Smith, and do not constitute property particulars. Please contact Hamlyn Smith for full details and further information. The Running Costs data displayed on this page are provided by PrimeLocation to give an indication of potential running costs based on various data sources. PrimeLocation does not warrant or accept any responsibility for the accuracy or completeness of the property descriptions, related information or Running Costs data provided here.
































.png)
