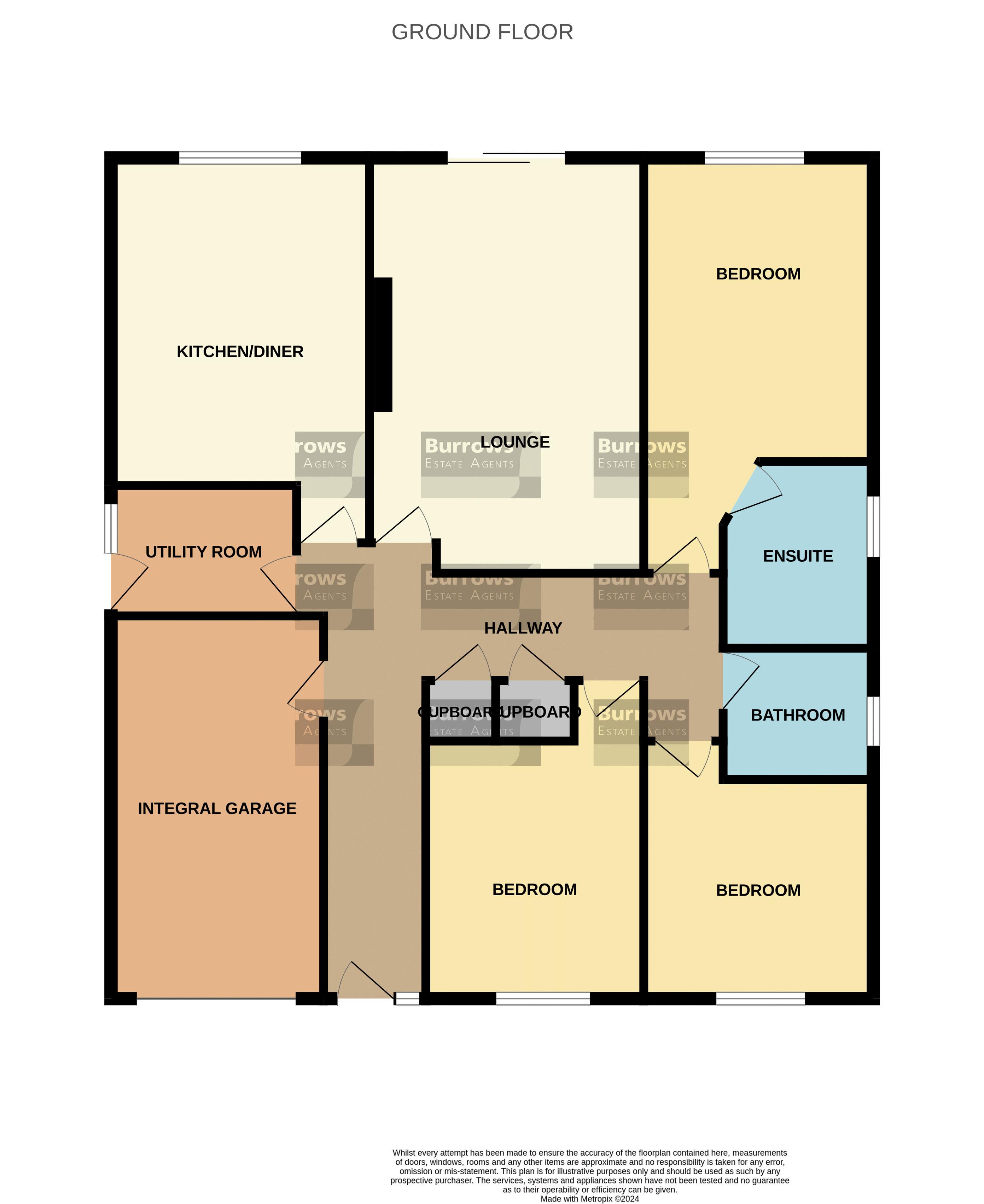Bungalow for sale in Bay View Park, St. Austell PL25
* Calls to this number will be recorded for quality, compliance and training purposes.
Property features
- Available with vacant possession, no ongoing chain
- Modern 3 bedroom detached bungalow
- Situated within popular residential development within St Piran's Close
- Deceptive and surprisingly spacious accommodation
- Entrance Hall, lounge, kitchen/dining room, utility room
- 3 bedrooms, master with ensuite shower room
- Double glazed, gas central heating
- Integral garage, driveway/hardstanding parking
- Patio and lawned garden to rear
Property description
Available with vacant possession, no ongoing chain, is this spacious 3 bedroom detached bungalow benefitting from ample parking and good sized gardens.
As mentioned, the bungalow has surprisingly spacious accommodation with a good sized entrance hall, lounge with patio doors opening to garden, kitchen/breakfast room, utility room, integral garage and 3 bedrooms, the master with an ensuite shower room. The property has double glazing and gas fired central heating.
Outside there is a tarmac driveway/hardstanding parking for several vehicles, lawned garden, wide pathway access leads around to the rear where there is an immediate paved patio area which leads on to a good expanse of lawn where this garden enjoys a sunny Southerly aspect.
St Piran's Close is a popular location being close to local schooling and amenities and also a short walk from St Austell's main town centre where it can benefit from a whole range of town amenities, along with bus depot and main railway.
Front Entrance
Patterned glazed door and side screen to entrance hall.
Entrance Hall
Spacious hallway with doors off to all rooms, doors to recess storage cupboards one with radiator.
Lounge (17' 2'' x 12' 2'' (5.23m x 3.71m))
Plus recess, brick faced fireplace with wood mantle and display area, TV aerial point, radiator and sliding patio door leading to garden.
Kitchen/Dining Room (14' 7'' x 11' 6'' (4.44m x 3.50m))
Plus recess. Fitted with a range of wood fronted base and wall units providing cupboard and drawer storage, working surface over with inset sink unit and part-tiled walling adjacent, cooker space, low level appliance space, radiator and window to rear.
Utility Room (8' 3'' x 5' 9'' (2.51m x 1.75m))
Practical utility area with a range of white fronted base and wall units providing cupboard and drawer storage. Working surface over with inset sink unit and part-tiled walling adjacent. Space and plumbing for washing machine and further appliance space, patterned glazed window and part-patterned glazed door to side.
Bedroom 1 (13' 6'' x 10' 2'' (4.11m x 3.10m))
Plus door recess. Radiator and window to rear. Door to ensuite.
Ensuite (6' 3'' x 5' 1'' (1.90m x 1.55m))
Maximum. Irregular shaped room. White suite comprising corner glazed shower cubicle with electric shower, pedestal wash hand basin and close coupled WC. Part-tiled walling fully tiled around shower area, extractor fan, radiator and patterned glazed window to side.
Bathroom (7' 0'' x 5' 9'' (2.13m x 1.75m))
Fitted with a white suite comprising panelled bath, close coupled WC and pedestal wash hand basin, radiator. Part-tiled walling, fully tiled around bath area. Patterned glazed window to side.
Bedroom 2 (11' 5'' x 9' 3'' (3.48m x 2.82m))
Radiator and window to front.
Bedroom 3 (10' 2'' x 9' 9'' (3.10m x 2.97m))
Plus door recess. Radiator and window to front.
Integral Garage (17' 0'' x 9' 5'' (5.18m x 2.87m))
Metal up and over door, light and power connected. Access hatch to roof space and wall mounted Baxi boiler.
Outside
To the front there is a tarmac driveway/hardstanding parking for several vehicles. This gains access to garage and front entrance with a pathway to either side of the bungalow. To one side there is a good sized width path which leads around to the rear. The front garden is laid to lawn and shrubs. The rear garden is of a good proportion enjoying a sunny southerly aspect with immediate patio area leading onto a good expanse of lawn with block built walling to boundaries.
Property info
For more information about this property, please contact
Burrows Estate Agents, PL25 on +44 1726 829103 * (local rate)
Disclaimer
Property descriptions and related information displayed on this page, with the exclusion of Running Costs data, are marketing materials provided by Burrows Estate Agents, and do not constitute property particulars. Please contact Burrows Estate Agents for full details and further information. The Running Costs data displayed on this page are provided by PrimeLocation to give an indication of potential running costs based on various data sources. PrimeLocation does not warrant or accept any responsibility for the accuracy or completeness of the property descriptions, related information or Running Costs data provided here.



























.png)