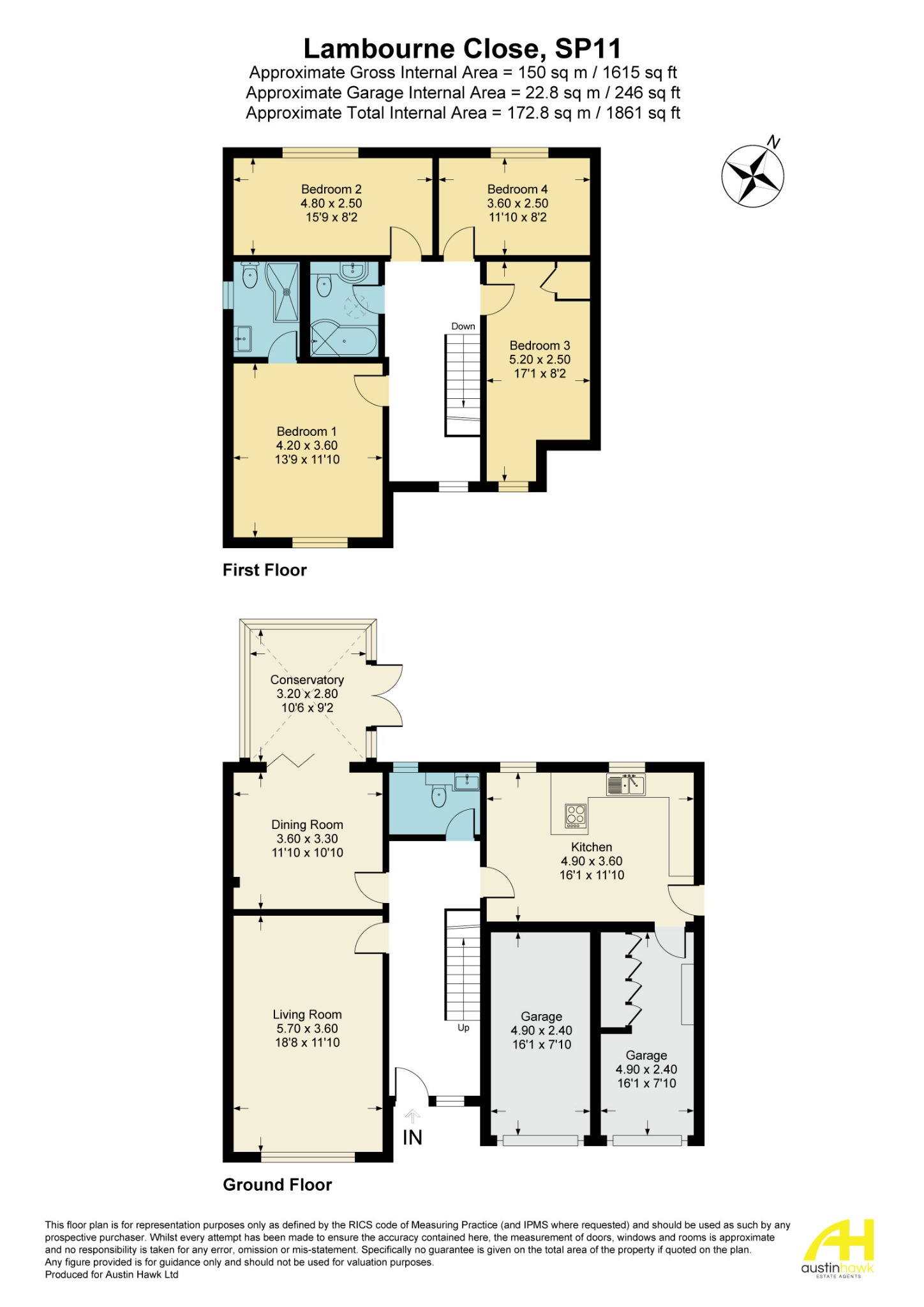Detached house for sale in Lambourne Close, Thruxton, Andover SP11
* Calls to this number will be recorded for quality, compliance and training purposes.
Property features
- Entrance Hallway
- Living Room & Dining Room
- Kitchen/Breakfast Room
- Conservatory
- Cloakroom & Utility Garage
- Master Bedroom Suite
- Three Further Double Bedrooms
- Family Bathroom
- Garage & Driveway Parking
- Low Maintenance Gardens
Property description
Priced to sell, this very well presented four-bedroomed, detached house occupies an elevated position on Lambourne Close, backing onto arable farmland at the rear. The house benefits from central heating and double glazing throughout The driveway has parking space for three cars in front of twin garages, one of which is used as a utility room also accessed from the kitchen. The other houses the oil-fired boiler. These garages benefit from remote-controlled roller doors. The property comprises a ground floor with a good-sized light and airy entrance hallway, generous living room, dining room, kitchen/breakfast room, conservatory along with a spacious cloakroom. The first floor has a large galleried landing offering access to the master ensuite bedroom, three further double bedrooms and a family bathroom and the loft space. Bedroom 3 is currently set up as a study, while bedroom 4 is currently utilised as a craft room. Outside, the frontage is laid to lawn to either side of the driveway, rising to give the property its elevated position. There is gated side access to the attractive rear garden, which is practical and has been designed with low maintenance in mind.
The light and airy entrance hallway, located centrally on the ground floor, is of good size and provides storage space under the staircase. Off of the hallway are the generous front aspect living room, the dining room (with bifold doors opening out to the conservatory), the cloakroom (which includes space and plumbing for a shower to be installed if desired), and the kitchen/breakfast room which has a double garden aspect plus an external door to the side and features a range of base level cupboards and drawers with quartz worksurfaces along with matching upstands and windowsills. The worksurface extends to a peninsular with an inset electric hob, an integral washing machine and a wine fridge as well as the cupboards and drawers. Additionally, there is a built-in, eye-level Neff oven/grill complete with warming tray, an integral dishwasher, full height pull-out larder storage unit and a plumbed-in, American style fridge freezer. Accessed from the kitchen is the utility garage with a range of storage cupboards which also house a condensing tumble dryer. There is access to loft space above the garages.
The first floor provides the front aspect master bedroom suite with a modern contemporary ensuite shower room. There are three further double bedrooms serviced by a family bathroom. The property sits within a plot where the garden areas wrap around on all four sides with gated access between front and rear at one side. There is a patio adjacent to the rear of the property which can be accessed via French doors from the conservatory. Retaining walls frame this patio area with steps up to an elevated patio with mature flower and shrub borders, pea shingle walkways surrounding a central artificial lawn and raised flower and vegetable beds. There is also a storage shed. Beyond, there are open views across the field that borders this edge of Lambourne Close.
Lambourne Close can be found off Village Street, centrally within the village of Thruxton. Nearby is the White Horse Inn, a fifteenth century thatched building, and just along Amesbury Road to the east of the village is Hillier Garden Centre complete with restaurant and food hall. Andover itself offers a range of shopping, educational and recreational facilities, including a college of further education, a cinema, theatre and leisure centre. The mainline railway station runs a direct route to London's Waterloo in just over an hour, with the property location offering two mainline station options in both Grateley (2.5 miles) and Andover (6 miles). The nearby A303 offers excellent road access to both London and the West Country. There are numerous places of interest nearby, including The Hawk Conservancy, Danebury Iron Age Hill Fort and the Museum of Army Flying. The nearby village of Amport, very close by, is home to the Hawk Inn, which is a modern-day village pub offering dining and accommodation.
Property info
For more information about this property, please contact
Austin Hawk, SP10 on +44 1264 726329 * (local rate)
Disclaimer
Property descriptions and related information displayed on this page, with the exclusion of Running Costs data, are marketing materials provided by Austin Hawk, and do not constitute property particulars. Please contact Austin Hawk for full details and further information. The Running Costs data displayed on this page are provided by PrimeLocation to give an indication of potential running costs based on various data sources. PrimeLocation does not warrant or accept any responsibility for the accuracy or completeness of the property descriptions, related information or Running Costs data provided here.


































.png)