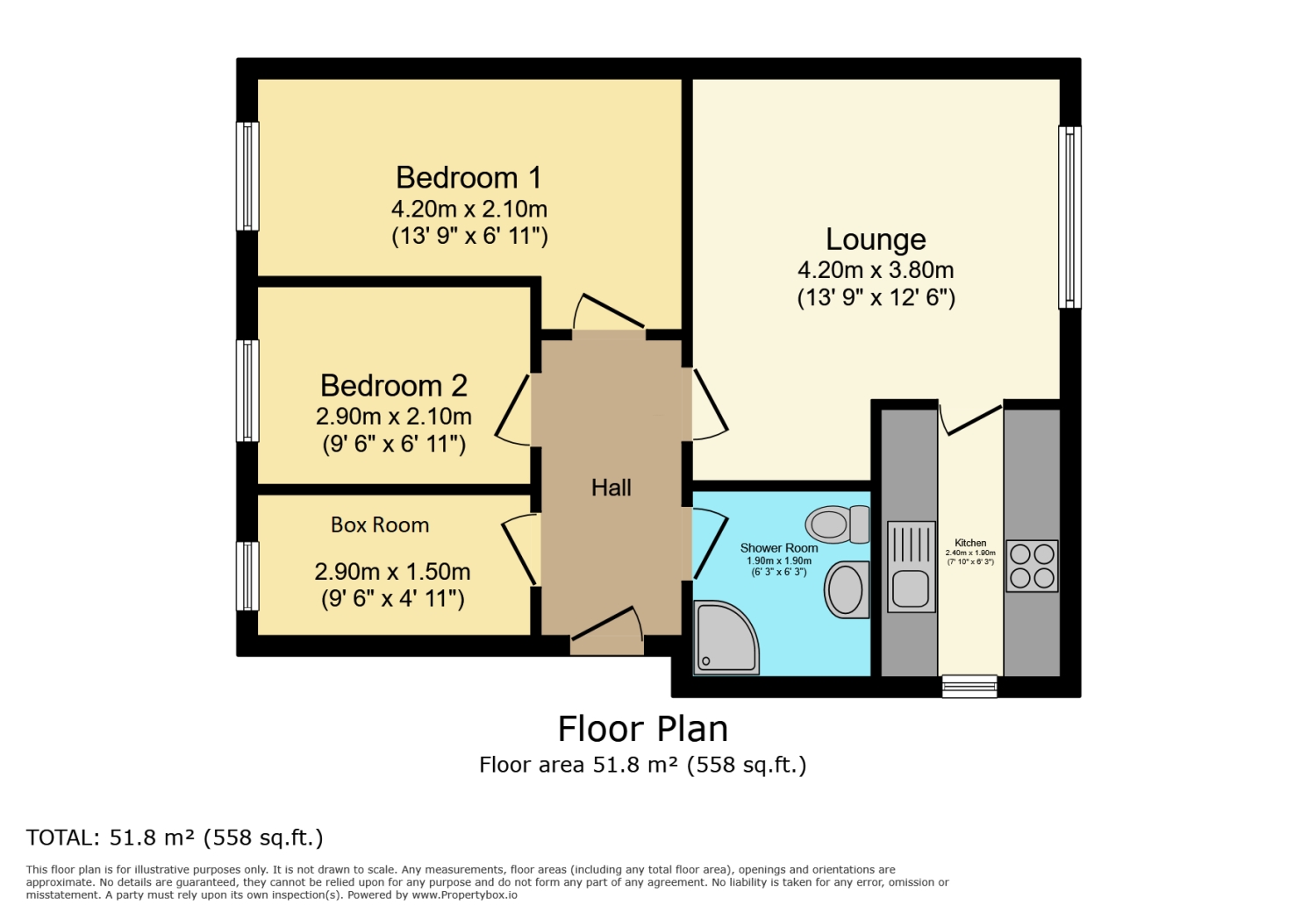Detached bungalow for sale in Ryeside Place, Dalry KA24
Just added* Calls to this number will be recorded for quality, compliance and training purposes.
Property features
- Desirable detached bungalow occupying substantial plot
- Spacious family lounge / neutrally decorated throughout
- Fitted kitchen / ample wall and base mounted units
- Two bedrooms & box room / flexible living space
- Fully tiled shower room
- Monobloc multicar driveway
- Beautifully maintained rear garden / fully enclosed
- Predominantly laid to lawn corner plot / perfect for children & pets
- Wonderful downsizing opportunity / family home
- Walking distance to amenities / schools / public transport links
Property description
** two bedrooms & box room ** desirable detached bungalow occupying substantial corner plot ** no onward chain * perfect downsizing opportunity * walking distance to amenities * Please contact your personal estate agents, The Property Boom for much more information and a copy of the home report.
Welcome to No.2 Ryeside Place, a seldom-available detached bungalow within the ever-popular Dalry locale. This desirable property is situated on a substantial corner plot and its enviable location allows for convenient access to amenities, schools, and public transport links, making it a perfect downsizing opportunity.
Wrap around manicured lawn section and a multicar monobloc driveway leads to the front entrance of the home as you are welcomed through a bright and airy reception hallway. The spacious family lounge is filled with an abundance of natural light and neutral decor for a warm atmosphere.
Off the lounge is the fitted kitchen, with ample white gloss wall and base mounted units paired with dark granite effect worktops. The kitchen further benefits from freestanding appliances including a four-ring gas cooker and washing machine.
Within the home are two bedrooms and a box room/office space offering flexible and versatile accommodation for a multitude of uses. Completing the property internally is a fully tiled shower room comprising of walk-in shower cubicle, W.C. And wash hand basin.
The impressive rear garden is a standout feature of this property, occupying a substantial corner plot. The gardens are fully enclosed and predominantly laid to lawn making the perfect space for children and pets alike.
Nestled in the heart of Ayrshire, Dalry offers convenient access to transportation and essential amenities. The town benefits from excellent transport links, making it easy to connect with neighbouring communities as well as Glasgow City Centre and further out. With reliable public transportation options, residents enjoy the convenience of commuting for work or leisure.
Dalry boasts a range of amenities, including local shops and charming cafes, providing residents with everything they need within arm's reach. The town's community spirit is evident in its welcoming atmosphere, with social hubs like traditional pubs and community centre serving as gathering places. The property is also a short drive to the local primary and Secondary schools.
Would you like A free detailed valuation of your own property?
Take advantage of our decades of experience and get your free property valuation from our friendly and approachable team. We cut through the jargon and give you solid advice on how and when to sell your property.
Viewing by appointment - please contact The Property Boom to arrange a viewing or for any further information and a copy of the Home Report. Any areas, measurements, or distances quoted are approximate and floor Plans are only for illustration purposes and are not to scale. Thank you.
These particulars are issued in good faith but do not constitute representations of fact or form part of any offer or contract.
Room Dimensions
Lounge
4.2m x 3.8m - 13'9” x 12'6”
Kitchen
2.4m x 1.9m - 7'10” x 6'3”
Bedroom One
4.2m x 2.1m - 13'9” x 6'11”
Bedroom Two
2.9m x 2.4m - 9'6” x 7'10”
Box Room
2.9m x 1.5m - 9'6” x 4'11”
Shower Room
1.9m x 1.9m - 6'3” x 6'3”
Property info
For more information about this property, please contact
Boom, G2 on +44 141 376 7841 * (local rate)
Disclaimer
Property descriptions and related information displayed on this page, with the exclusion of Running Costs data, are marketing materials provided by Boom, and do not constitute property particulars. Please contact Boom for full details and further information. The Running Costs data displayed on this page are provided by PrimeLocation to give an indication of potential running costs based on various data sources. PrimeLocation does not warrant or accept any responsibility for the accuracy or completeness of the property descriptions, related information or Running Costs data provided here.


































.png)
