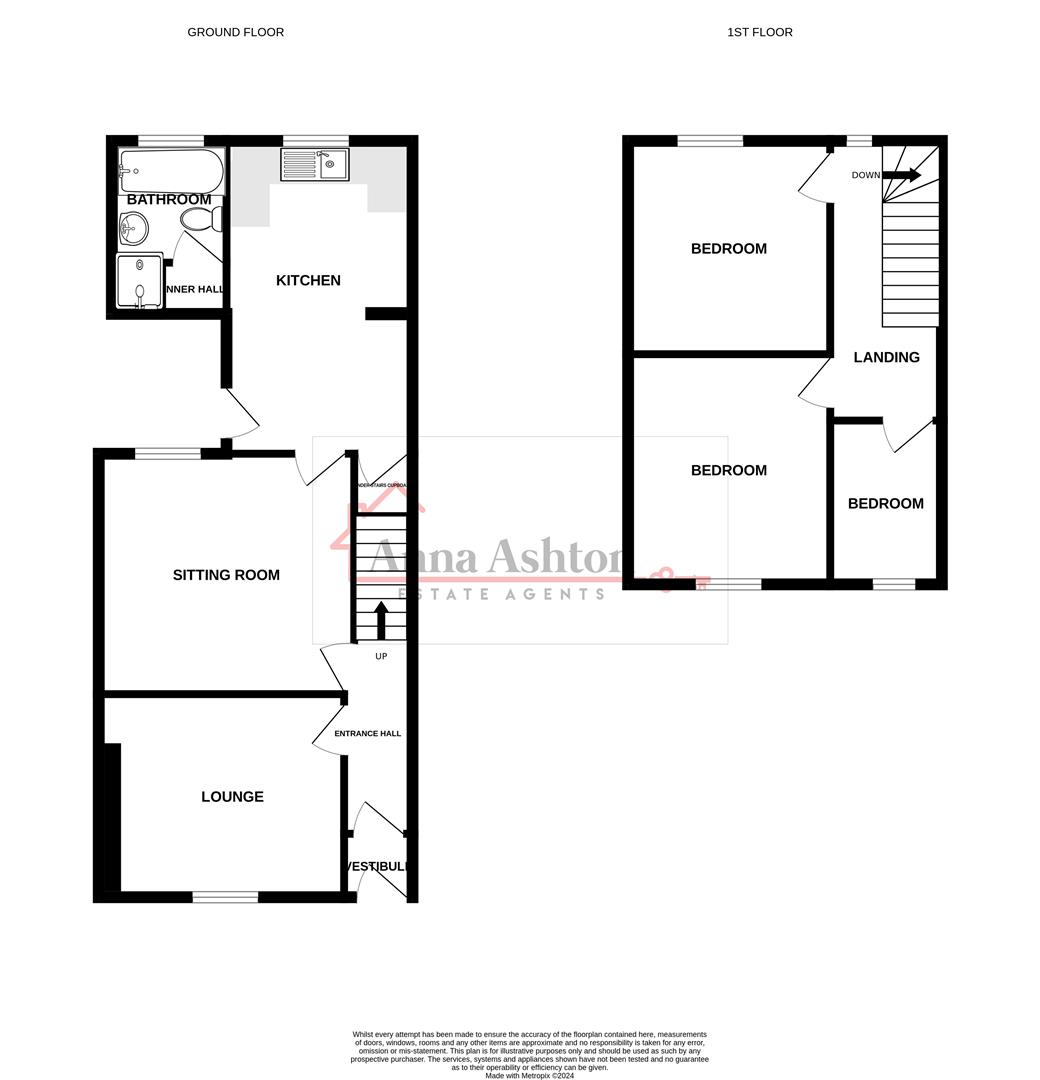Semi-detached house for sale in Bethesda Road, Tumble, Llanelli SA14
Just added* Calls to this number will be recorded for quality, compliance and training purposes.
Property features
- Semi detached house
- In need of some modernisation
- 3 bedrooms & 2 reception rooms
- Oil central heating
- Mostly uPVC double glazing
- Front car parking for 2 cars
- Rear garden
- EPC -
Property description
A semi detached house requiring some updating, set on a side road in the village of Tumble, within approximately 2.5 miles of the growing centre of Cross Hands affording easy access to Carmarthen and the A48/M4 motorway.
Accommodation briefly comprises entrances hall, lounge, sitting room, kitchen, downstairs bathroom, 2 double bedrooms and a single bedroom. The property benefits from oil central heating, mostly uPVC double glazing, rear garden and car parking to front for 2 cars.
Ground Floor
UPVC double glazed entrance door into
Vestibule
With glazed door to
Entrance Hall
With stairs to first floor, radiator, plate rack, textured and coved ceiling.
Lounge (3.1 x 3.73 (10'2" x 12'2"))
With radiator, textured and coved ceiling, alcove with glass shelves and uPVC double glazed window to front.
Sitting Room (3.67 x 3.91 (12'0" x 12'9"))
With feature fireplace, radiator, textured and coved ceiling, 2 alcoves with wall lights and uPVC double glazed window to rear.
Kitchen (4.76 x 2.84 (15'7" x 9'3"))
With range of fitted wall and base units, display cabinet, stainless steel single drainer sink unit with mixer tap, electric cooker point, plumbing for automatic washing machine, tiled walls, tiled floor, radiator, hatch to roof space, uPVC double glazed window to rear and aluminium framed door to side.
Inner Hall
With aluminium framed window to front.
Bathroom (1.86 min x 1.74 (6'1" min x 5'8"))
With low level flush WC, pedestal wash hand basin, panelled bath, shower enclosure with mains shower, tiled walls, tiled floor, textured and coved ceiling, radiator and uPVC double glazed window to rear.
First Floor
Landing
With hatch to roof space, textured and coved ceiling and uPVC double glazed window to rear.
Bedroom 1 (3.52 x 3.11 (11'6" x 10'2"))
With radiator, coved ceiling and uPVC double glazed window to front.
Bedroom 2 (3.28 x 3.12 min (10'9" x 10'2" min))
With radiator, built in wardrobes, coved ceiling and uPVC double glazed window to rear.
Bedroom 3 (2.49 x 1.72 (8'2" x 5'7"))
With built in cupboard, coved ceiling and uPVC double glazed window to front.
Outside
Off road parking for 2 cars to front. Side access to enclosed rear garden with external oil boiler providing domestic hot water and central heating, 2 block built sheds, potting/storage area, paved patio, glass house, lawned garden, shingle garden, outside WC, further block built shed and several wooden stores.
Services
Mains water, electricity and drainage.
Council Tax
Band B
Directions
From the main roundabout in Cross Hands take the exit for Cross Hands/Tumble. Travel through 2 sets of traffic lights and continue up the hill into Upper Tumble. At the junction turn right and follow the road down the hill for approximately 1 mile then turn left into Bethesda Road. After approximately 1/4 mile the property can be found on the right hand side, identified by our For Sale board.
Note
All internal photographs are taken with a wide angle lens.
Property info
For more information about this property, please contact
Anna Ashton Estate Agents, SA18 on +44 1269 526965 * (local rate)
Disclaimer
Property descriptions and related information displayed on this page, with the exclusion of Running Costs data, are marketing materials provided by Anna Ashton Estate Agents, and do not constitute property particulars. Please contact Anna Ashton Estate Agents for full details and further information. The Running Costs data displayed on this page are provided by PrimeLocation to give an indication of potential running costs based on various data sources. PrimeLocation does not warrant or accept any responsibility for the accuracy or completeness of the property descriptions, related information or Running Costs data provided here.






























.png)

