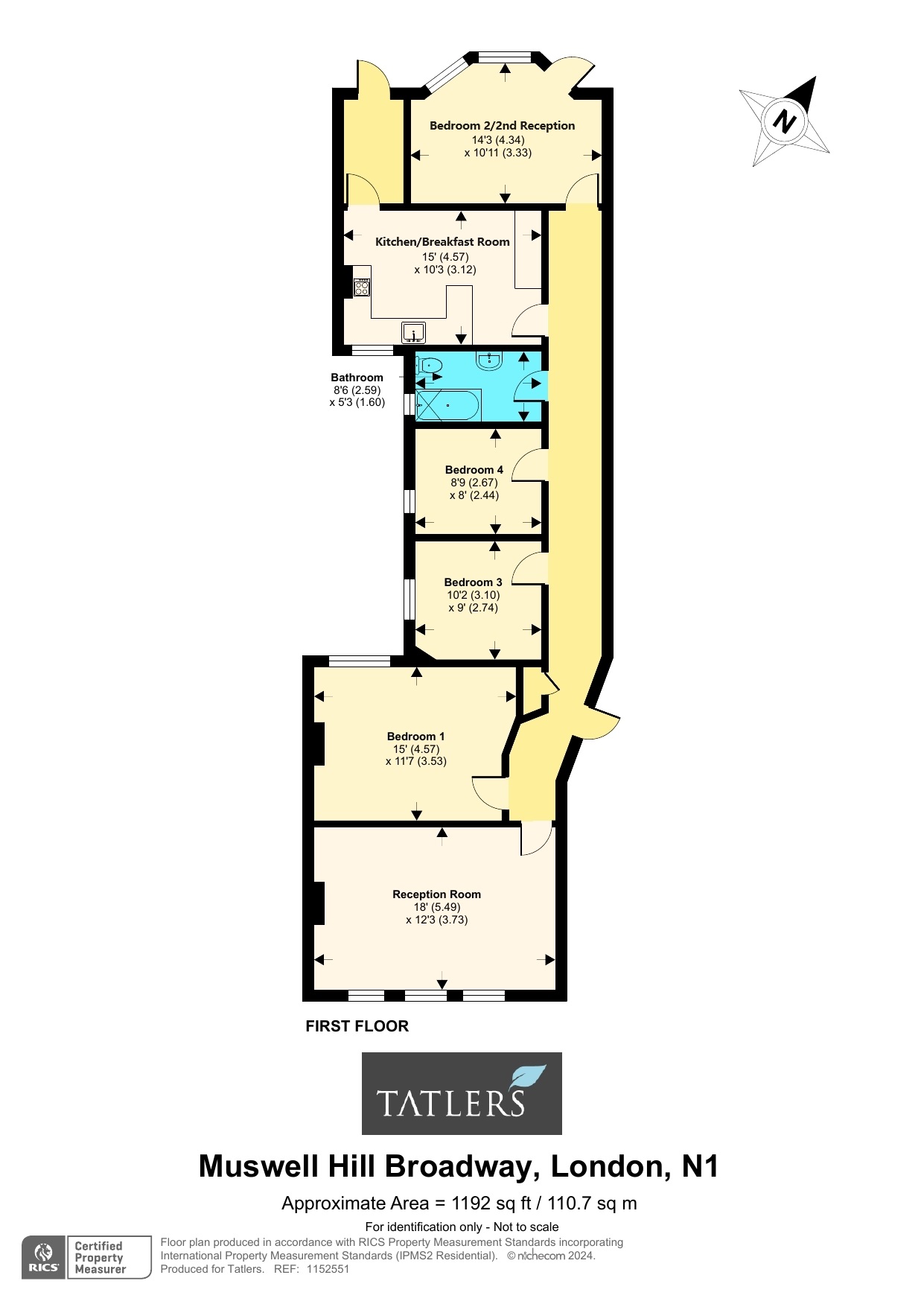Flat for sale in Muswell Hill Broadway, London N10
* Calls to this number will be recorded for quality, compliance and training purposes.
Utilities and more details
Property features
- Reception room
- Kitchen/breakfast room
- 4 bedrooms
- Bathroom/WC
- Gas CH
- Shared balcony and fire escape at rear
- Leasehold
- Sole selling agent
Property description
Located in the heart of Muswell Hill Broadway is this extremely bright and airy four bedroom, one reception room mansion flat which is set on the first floor of this attractive Edwardian promenade. This well presented property retains many original period features. Situated within moments walk of Muswell Hill Broadway’s vast array of boutique shops, restaurants, also with excellent bus services providing easy access to Highgate tube station (Northern Line) and Crouch End Broadway also with its large selection of amenities. Within catchment of Muswell Hill primary and Fortismere secondary schools. This spacious flat (1173 sq ft) is being offered with no upward chain.
Front Doors To
Communal hall with stairs up to first floor landing.
Large Entrance Hallway
Built in original cupboards, dado rail, picture rail.
Front Reception Room (5.49m x 3.73m)
Cast iron fireplace with tiled inserts, pine surround and slate hearth, coving, picture rail, stripped and polished floorboards, built in pine cupboards.
Bedroom 1 (4.57m x 3.53m)
Picture rail, stripped and polished floorboards.
Bedroom 2 (3.1m x 2.74m)
Picture rail, stripped and polished floorboards.
Bedroom 3 (2.67m x 2.44m)
Picture rail.
Bathroom (2.6m x 1.6m)
Inset bath with mixer taps, wall mounted thermostatic shower, glazed shower screen to tiled walls, tiled flooring, low level wc, pedestal wash hand basin.
Kitchen/Breakfast Room (4.57m x 3.12m)
Fitted wall and base units, gas hob, extractor hood, oven, plumbed for washing machine, stainless steel sink and drainer unit, tiled splash backs, door to store room, wall mounted gas central heating boiler, fitted shelving, door to balcony/fire escape.
Bedroom 4/Rear Reception Room (4.34m x 3.33m)
Coving, picture rail, door to shared balcony.
For more information about this property, please contact
Tatlers, N10 on +44 20 3542 2136 * (local rate)
Disclaimer
Property descriptions and related information displayed on this page, with the exclusion of Running Costs data, are marketing materials provided by Tatlers, and do not constitute property particulars. Please contact Tatlers for full details and further information. The Running Costs data displayed on this page are provided by PrimeLocation to give an indication of potential running costs based on various data sources. PrimeLocation does not warrant or accept any responsibility for the accuracy or completeness of the property descriptions, related information or Running Costs data provided here.

























.jpeg)