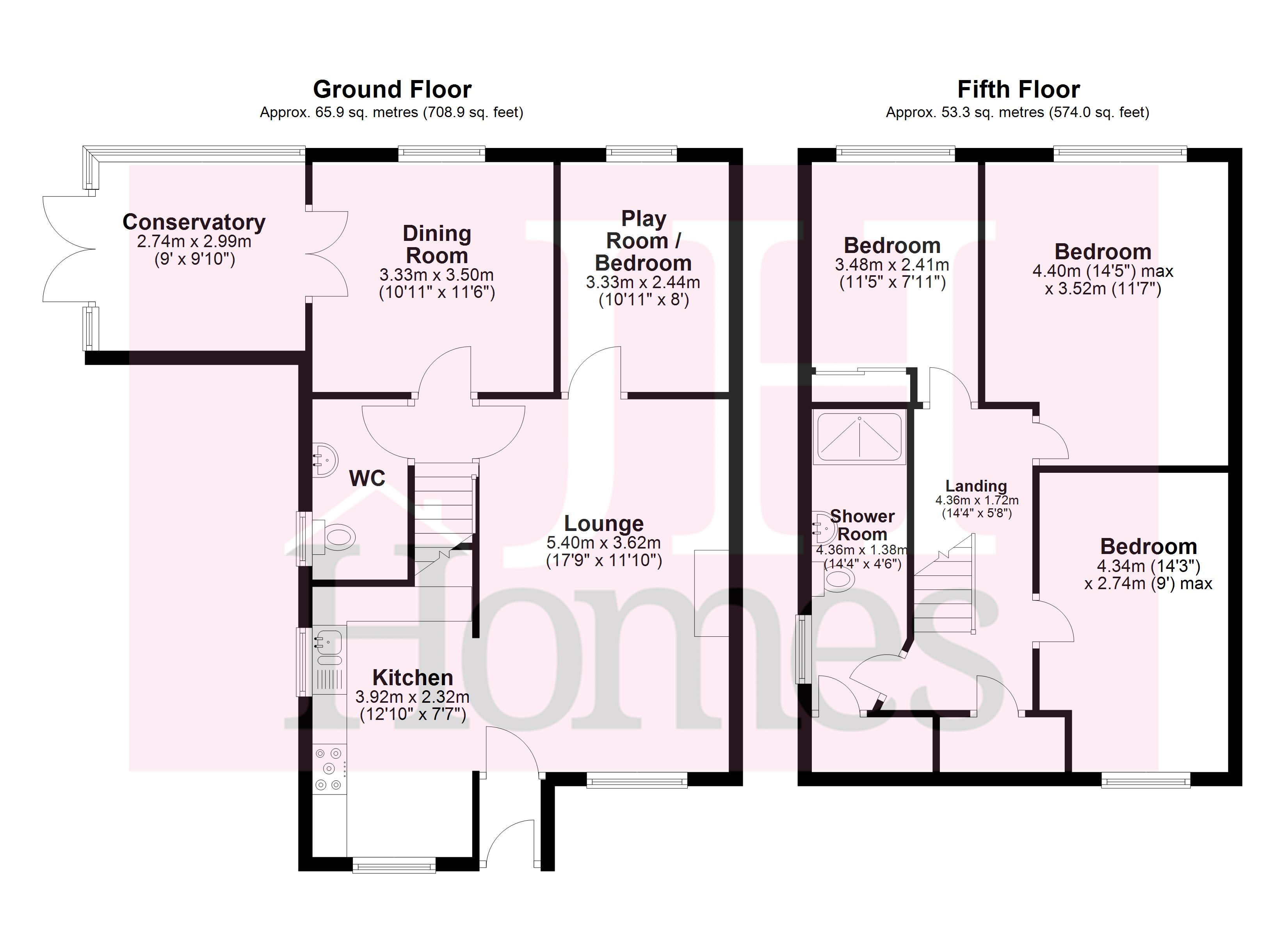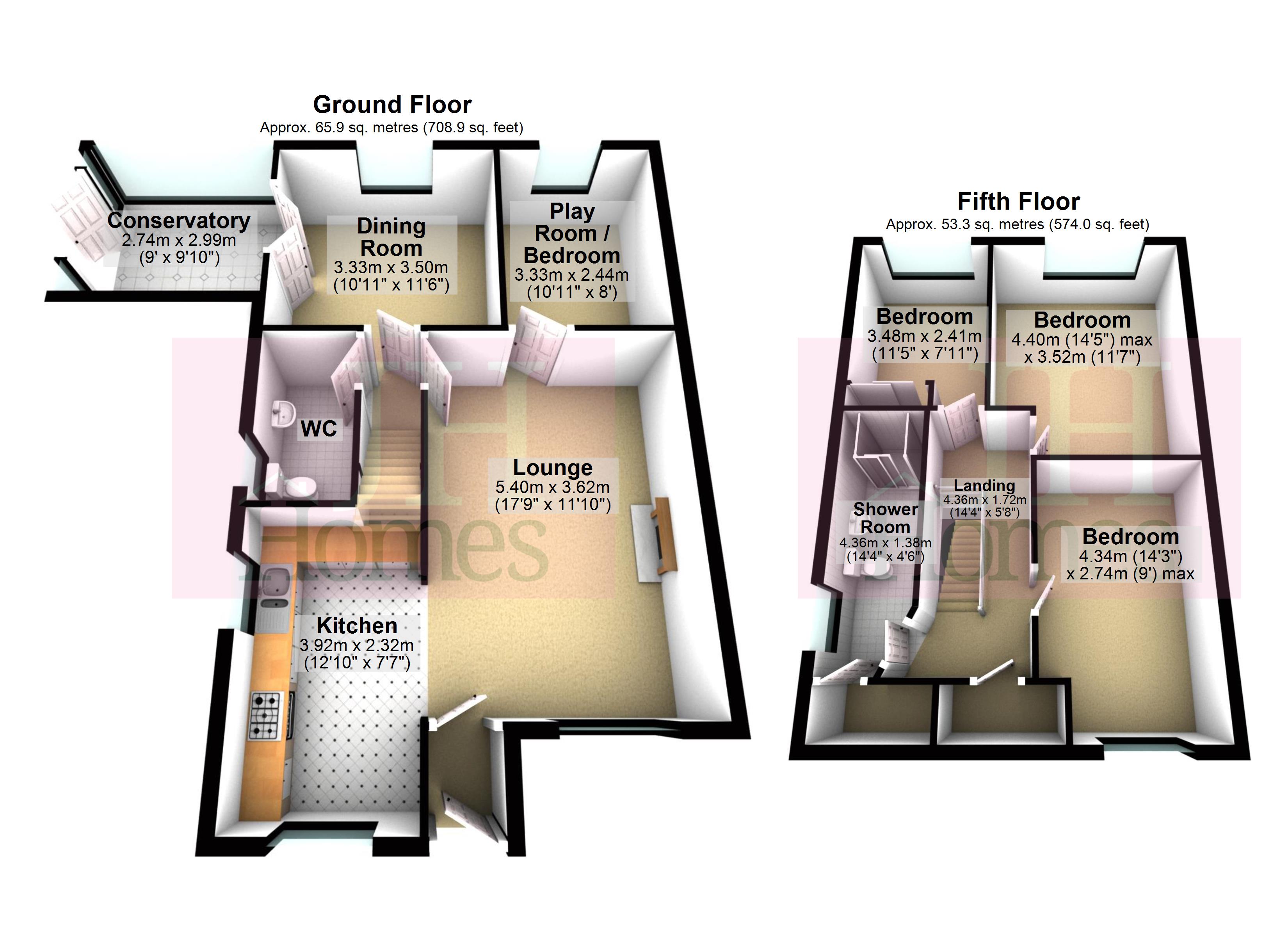Detached house for sale in Campfield Road, Ulverston, Cumbria LA12
Just added* Calls to this number will be recorded for quality, compliance and training purposes.
Property features
- Three/Four Bedroom Detached Home
- Cul-de-Sac & Corner Position
- Modern Decor & Conservatory
- Free Flowing Accomodation
- Spacious Lounge Opening To Kitchen
- Dining Room, Playroom & Cloakroom
- Three Bedrooms & Shower Room
- Double Garage, Gardens, & Driveway
- Close To Schools, Making The Home Ideal For Families
- Viewing Recommended
Property description
Flexible three/four bedroom detached family home, situated on a pleasant cul-de-sac on a corner plot, offers flexible living space and modern comforts. The exterior offers gardens to side and front which are perfect for outdoor living as well as double driveway leading to a detached double garage with utility area and storage. Located in a prime location, close to schools, making the home an ideal choice for families.
Three/four bedroom detached home, situated on a pleasant cul-de-sac on a corner plot, offers flexible living space and modern comforts. The ground floor features spacious lounge which seamless flows into a well appointed kitchen, dining room, light filled conservatory, versatile room currently used as a playroom but could be a fourth bedroom and cloakroom/WC. To the first floor are three generous bedrooms and shower room. Equipped with gas central heating and double glazing and elegant Farrow and Ball décor which adds a touch of sophistication. The exterior offers gardens to side and front perfect for outdoor living, double width driveway leading to a detached double garage with utility area and floored storage above. Located in a prime location, close to schools, making the home an ideal choice for families.
Accessed via a composite front door opening directly into:
Entrance vestibule Space for coats and multi paned door opens into:
Lounge 17' 9" x 12' 0" (5.41m x 3.66m) UPVC double glazed window facing the front, central wood burning stove inset to chimney breast, coved ceiling, overhead light, radiator, TV cable and power points. Open access to kitchen and access to playroom/fourth bedroom depending on requirements.
Kitchen 12' 9" x 7' 9" (3.89m x 2.36m) Fitted with a selection of base, wall and drawer units with working surface over incorporating one and a half bowl sink and drainer with mixer tap and splashback tiling. Integrated five ring Belling gas hob with extractor hood over and one and a half oven under. UPVC double glazed window to side and front, vinyl floor covering, ceiling light track, power points and radiator.
Dining room 10' 11" x 11' 10" (3.33m x 3.61m) UPVC double glazed window to side, radiator, coving to ceiling, laminate flooring, ceiling light point and power points. Double doors into conservatory.
Conservatory 9' 1" x 9' 10" (2.77m x 3m) PVC construction with glazed windows to all sides, polycarbonate roof, laminate style wood flooring and patio doors to rear garden.
Playroom/bedroom 10' 11" x 8' 1" (3.33m x 2.46m) UPVC double glazed window, coving to ceiling, telephone point, overhead light and power points.
Cloakroom/WC Two piece white Roca suite comprising of pedestal wash hand basin and close coupled WC. Recess space with plumbing for washing machine or shower cubicle. Wall mounted chrome ladder/towel rail, overhead light, built in cupboard housing the gas and electric meters and consumer unit.
First floor landing Internal doors to three bedrooms and shower room. Control for the central heating and hot water and access to eaves storage.
Bedroom 14' 5" x 11' 7" (4.39m x 3.53m) widest points Situated to the rear of the property with uPVC double glazed window, radiator, ceiling light and power point.
Bedroom 14' 3" x 9' 0" (4.34m x 2.74m) widest points UPVC double glazed window to front, radiator, overhead light and power points.
Bedroom 11' 5" x 7' 11" (3.48m x 2.41m) UPVC double glazed window with radiator, laminate flooring, overhead light and power points.
Shower room Three piece white suite comprising of a close coupled WC, pedestal wash hand basin with mixer tap and fitted mirror above with shaver light and point and walk in shower with fixed thermostatic shower. Tiling to walls and shower area, wall mounted heated towel rail/radiator, double glazed window, built in cupboard and overhead lighting.
Exterior Situated in a corner position in a cul-de-sac location with heavily planted borders and garden to side and front. Double width driveway with access to detached double garage.
Garage Electric remote door to front with side courtesy door. Utility area to back with sink unit, recess space for white goods along with plumbing connection for washing machine. Separate boiler and consumer unit and pull down ladder to floored loft area.
General information tenure: Freehold
council tax: D
local authority: Westmorland & Furness Council
services: Mains drainage, water, electric and gas
Property info
For more information about this property, please contact
J H Homes, LA12 on +44 1229 382809 * (local rate)
Disclaimer
Property descriptions and related information displayed on this page, with the exclusion of Running Costs data, are marketing materials provided by J H Homes, and do not constitute property particulars. Please contact J H Homes for full details and further information. The Running Costs data displayed on this page are provided by PrimeLocation to give an indication of potential running costs based on various data sources. PrimeLocation does not warrant or accept any responsibility for the accuracy or completeness of the property descriptions, related information or Running Costs data provided here.






























.png)