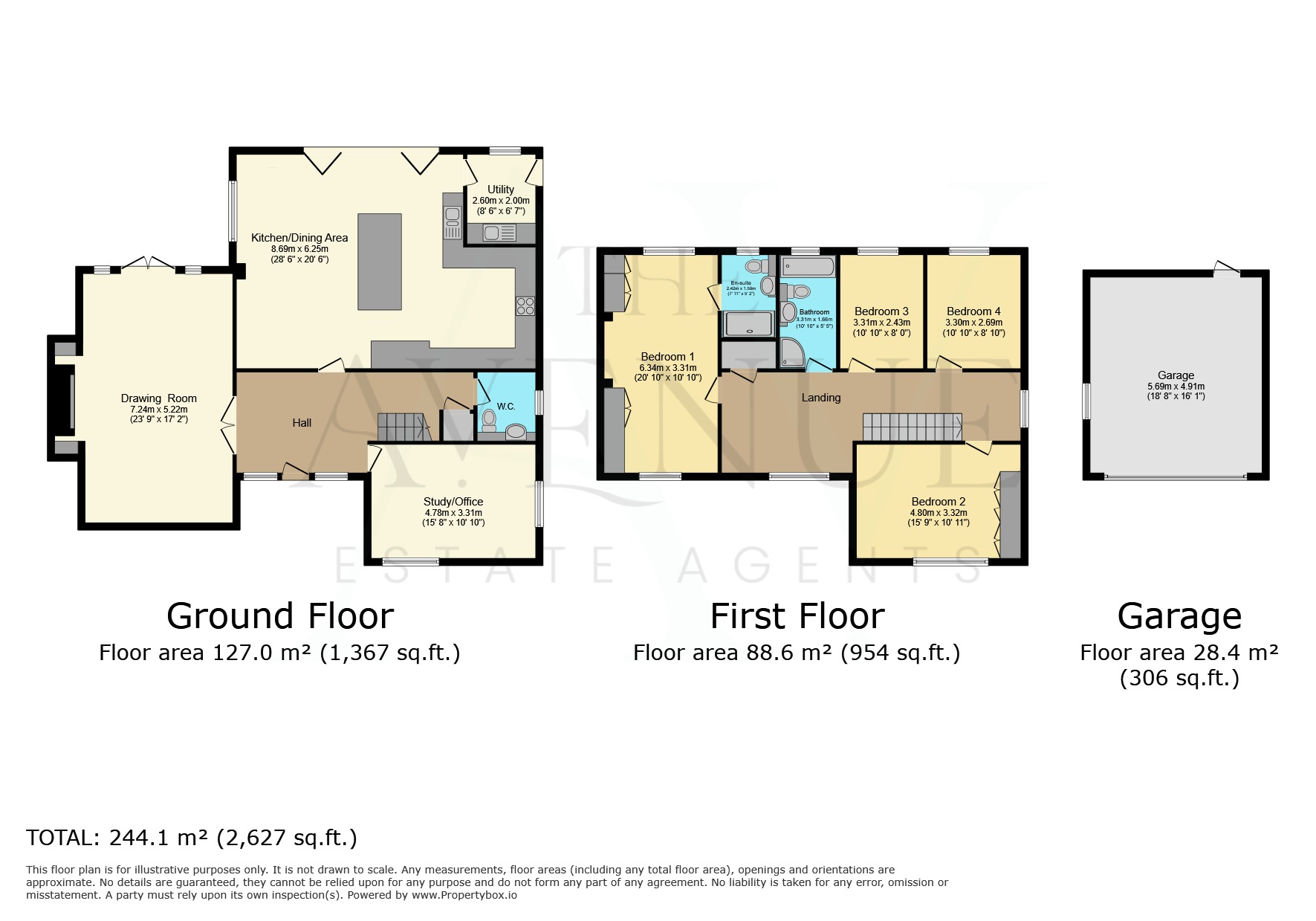Detached house for sale in Aldridge Road, Little Aston, Sutton Coldfield, Staffordshire B74
* Calls to this number will be recorded for quality, compliance and training purposes.
Property features
- Quote Reference - #JD02
- Launch Day - Saturday 27th July - Book Your Appointment Today!
- Prestigious Little Aston Location
- 4 Luxurious Double Bedrooms with Master En-suite
- Stunning Open-Plan Kitchen/Living/Dining Space to Rear
- Large Detached Double Garage
- Impeccable Front and Rear Landscaped Gardens
- Spacious Lounge/Family Room with inset Fireplace
- Exclusive Private Gated Development
- Minutes from Little Aston Golf Club
Property description
A Stunning Four-Bedroom Home In Exclusive Little Aston Location
A Stunning Four-Bedroom Home in Exclusive Little Aston Location
Welcome to Aldridge Road, a spacious four-bedroom property set within a private gated development in the highly sought-after area of Little Aston. This prime location offers the perfect blend of luxury, convenience, and tranquility, making it an ideal choice for those seeking a comfortable and versatile living space.
Property Overview
Nestled at the head of a private drive, 33 Aldridge Road is approached through an electric gate that serves just three individual dwellings. This substantial home boasts approximately 2644 sqft (246 sqm) of living space, complemented by a detached double garage and ample driveway parking.
Upon entering the property, you are welcomed by a bright and inviting entrance hallway with elegant oak flooring and internal doors. This hallway serves as the central hub, providing access to the reception rooms, the open-plan kitchen, and the upper floors. It also features a convenient storage cupboard and a well-appointed guest cloakroom with a WC and sink.
To the left of the hallway, through double oak doors, is the drawing room. This room is bathed in natural light from dual aspect windows and enhanced by patio doors leading out to the garden's delightful patio area. The recess chimney breast with a contemporary inset fire serves as a focal point, adding warmth and comfort to the space.
On the right side of the hall, the spacious home office, originally a dining room, offers versatility and functionality. Overlooking the front and side of the property, this room provides a serene space for work, study, or can be transformed into an additional seating area or a playroom.
The open-plan kitchen family/dining room is designed to cater to modern living. The kitchen features a striking contrast of white and oak cabinets, complemented by a sleek dark marble-look worktop. The generously sized island offers additional surface area and casual dining space. This area seamlessly transitions into a seating area and a spacious dining area, which is flooded with natural light from expansive bi-folding doors that open out to the garden.
Adjacent to the kitchen, the utility room boasts matching cabinets, provisions for a washing machine, ample storage, and a sink for added practicality. It also provides easy access to the side of the garden.
The first-floor landing hallway provides access to the bedrooms and the family bathroom. Bedroom one, located at the far left of the hallway, is a large room with a dual aspect, filling it with natural light. It benefits from fitted wardrobes and an ensuite shower room. Bedroom two overlooks the front of the property, offering pleasant views and fitted wardrobes. Bedrooms three and four overlook the rear garden and feature oak flooring throughout.
The family bathroom is bright and airy, with a tiled floor and wall finish. It includes a shower cubicle, bathtub, WC, and sink, with fitted cupboards providing practical storage options.
The property is accessed through a private gated road leading to a well-maintained tarmac driveway with ample parking and a detached double garage. The front garden is predominantly laid to lawn, with tastefully arranged plants and hedges enhancing the curb appeal.
The rear garden offers a private and peaceful retreat, with fenced borders and beautiful plants and hedges. The majority of the space is laid to lawn, providing plenty of room for outdoor activities. A paved patio area adds an inviting touch, perfect for unwinding or alfresco dining.
Location:
We are in great proximity to local towns and cities such as Sutton Coldfield: 3.2 miles, Lichfield: 8.2 miles and Birmingham 9.4 miles. There are a range of local amenities nearby such as Mulberry Walk in Mere Green which offers a range of fine restaurants and bistros. The home is nestled between Little Aston Golf Club and Aston Wood Golf Club if you are a keen Golfer and just minutes from Spire Private Hospital.
Transport Links
- M6 Toll (T5): 11.4 miles
- M6 (T7): 17.8 miles
- M42 (J9): 10.1 miles
- Birmingham International: 17.9 miles
- Nec: 17.5 miles
Terms
- Local Authority: Lichfield
- Council Tax Band: G
- EPC Rating: C
To arrange your personal appointment please contact us today!
Disclaimer - Important Notice - Every care has been taken with the preparation of these particulars, but complete accuracy cannot be guaranteed. If there is any point which is of particular interest to you, please obtain professional confirmation. Alternatively, we will be pleased to check the information for you. These particulars do not constitute a contract or part of a contract. All measurements quoted are approximate. Photographs are reproduced for general information and it cannot be inferred that any item shown is included in the sale.
Property info
For more information about this property, please contact
The Avenue UK, B3 on +44 121 721 3104 * (local rate)
Disclaimer
Property descriptions and related information displayed on this page, with the exclusion of Running Costs data, are marketing materials provided by The Avenue UK, and do not constitute property particulars. Please contact The Avenue UK for full details and further information. The Running Costs data displayed on this page are provided by PrimeLocation to give an indication of potential running costs based on various data sources. PrimeLocation does not warrant or accept any responsibility for the accuracy or completeness of the property descriptions, related information or Running Costs data provided here.













































.png)