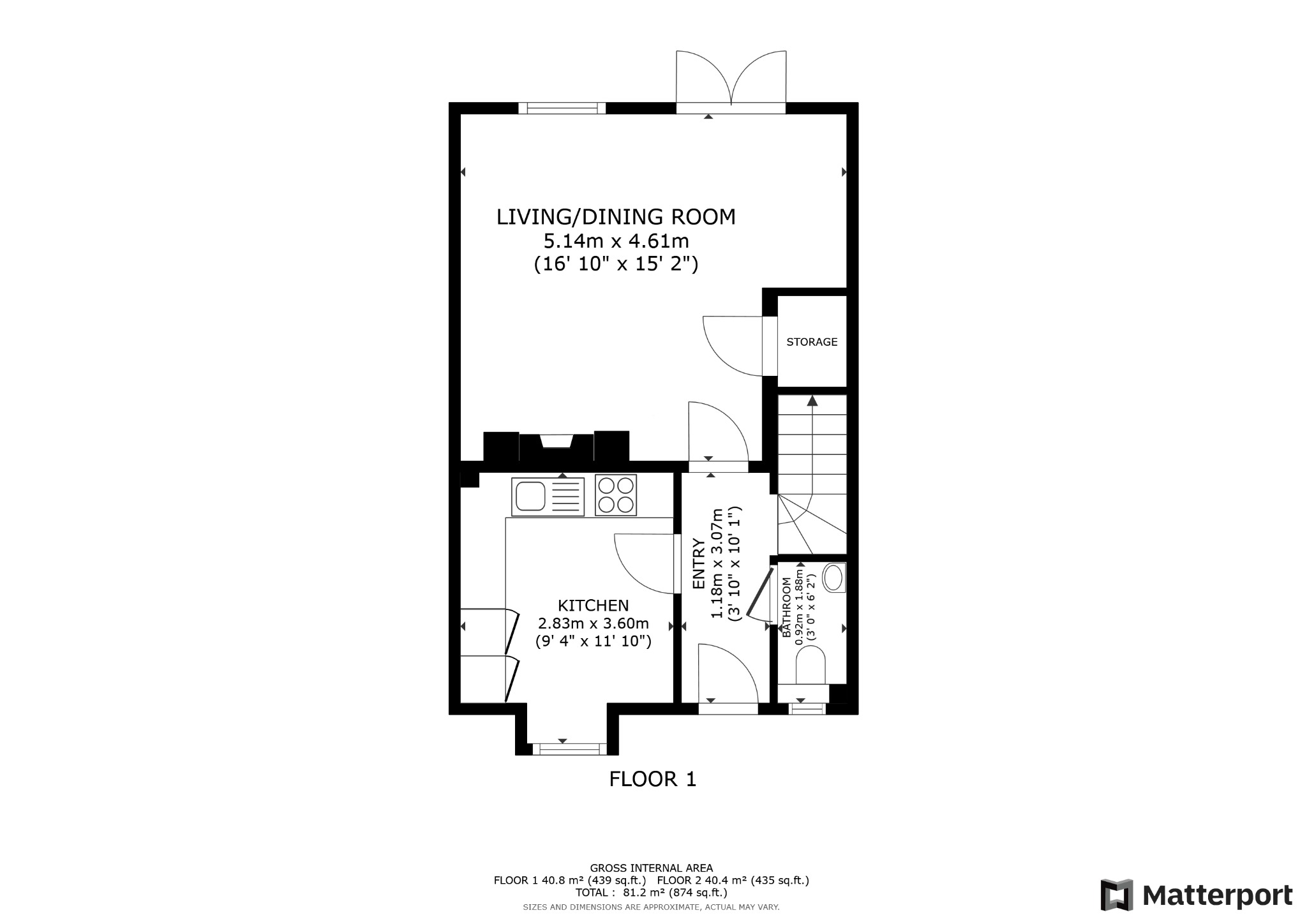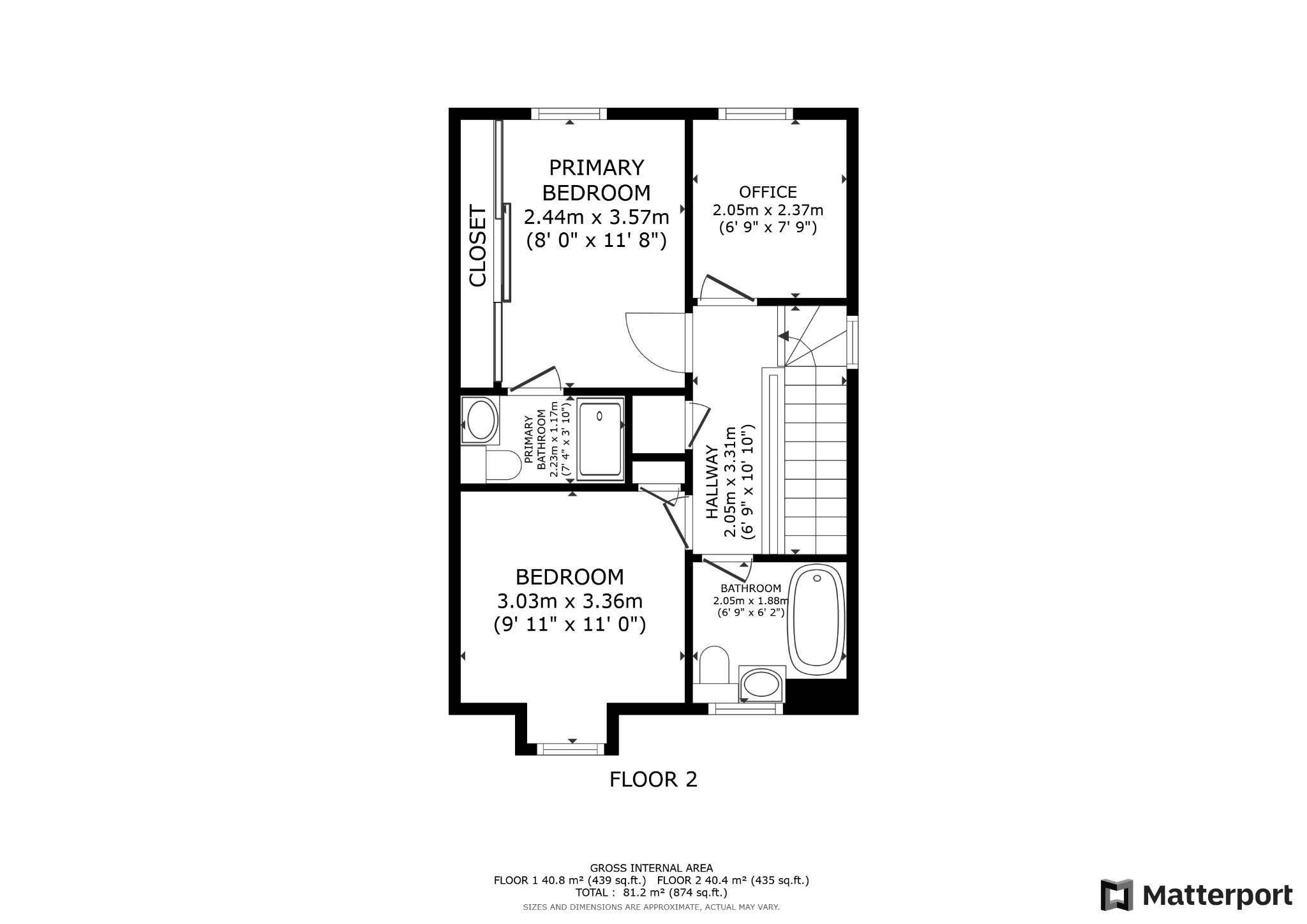Semi-detached house for sale in Rowan Drive, South Shields NE34
* Calls to this number will be recorded for quality, compliance and training purposes.
Property features
- 3 Bed Semi Detached
- Brand New Bathroom and En Suite
- Catchment Area For Harton Schools
- Close To Major Transport Links
- Super Modern Decor
- Decorated To A High Standard
- Sun Trap Back Garden
- Driveway
- Downstairs Toilet
- Perfect Property For First Time Buyers
Property description
A Beautifully Presented 3 Bed Semi Detached Located In Rowan Drive - Perfect For Families
Located in the desirable area of Cleadon Vale, this charming semi-detached 3-bedroom property offers a perfect blend of comfort and convenience. The property is ideally situated close to major transport links and within the catchment area of the highly regarded Harton School, making it an excellent choice for families.
As you approach the property, the curb appeal is immediately evident with its gravelled front garden, framed by a stylish black fence and a well-maintained driveway. The exterior sets a welcoming tone that continues as you step inside.
The interior is bright and airy, accentuated by a neutral decor and brand new wood flooring that flows seamlessly throughout the home. To the right of the entrance, you'll find a convenient and well-sized downstairs toilet. Adjacent to this is the kitchen, which features ample storage space, shaker units with white countertops, and a cozy breakfast bar area – perfect for casual dining.
The living area is both spacious and inviting, boasting French doors that open up to the back garden, allowing natural light to flood the room. This versatile space includes an area for a dining table, making it ideal for family gatherings and entertaining guests. A striking oak wood mantle with an electric log burner-style feature adds a touch of warmth and character. Currently, the room accommodates a corner sofa, but it has the potential to fit two sofas comfortably. Additionally, a large cupboard provides excellent storage solutions.
Ascending the stairs, which are beautifully panelled to enhance the modern feel, you'll find three well-appointed bedrooms, a family bathroom, and an ensuite. The master bedroom is a true retreat, complete with fitted wardrobes and an ensuite featuring a double shower, toilet, and sink basin. Both the ensuite and the family bathroom have been recently renovated to a high standard. The family bathroom boasts a standalone bath with a corner separate tap and handheld shower, creating a luxurious space to unwind.
The second bedroom is generously sized and filled with natural light, featuring elegant panelling that adds a touch of sophistication to the room. The third bedroom is currently used as a dressing room but can comfortably accommodate a single bed, offering flexibility to suit your needs.
The property features a fully boarded loft, accessible via a convenient ladder, offering ample and easily reachable storage space. This area is perfect for storing seasonal items, decorations, and other belongings, keeping the main living areas clutter-free. The loft's boarding ensures a safe and stable environment for all your storage needs.
The back garden is a delightful sun trap, perfect for enjoying the outdoors. A dark grey fence provides a modern contrast to the ever green artificial turf, and a paved seating area is ideal for alfresco dining. Additionally, a charming summer house is situated to the side of the garden, offering extra space for relaxation or storage.
This property truly captures the essence of comfortable and stylish living, making it a fantastic opportunity for anyone looking to settle in Cleadon Vale.
Measurements Approx:
Floor 1
Hallway 1.18m x 3.1m
Downstairs WC 0.9m x 1.88m
Living Room/Dining Room 4.14m x 4.6m
Kitchen 2.83 x 3.6m
Floor 2
Primary Bedroom 2.44m x 3.57m
Ensuite 2.23m x 1.17m
Second Bedroom 3m x 3.36m
Third Bedroom/Wardrobe 2.05m x 2.37m
Bathroom 2.05m x 1.88m
Hallway 1.05m x 3.3m
Additional Information:
Property Type: Semi Detached
Tenure: Freehold
Property Construction: Bricks
Parking: Drive
Broadband Speed: Basic 4Mbps, Superfast 46 Mbps
Mobile Phone Strength: EE, Vodafone and O2 good and 3 average
Satellite: BT and Virgin
Council Tax Band: C (£1953)
Floor Area: 871 ft 2 / 81 m 2
Flood Risk: No risk
Cladding Issues: None
Planning Consents: None
Accessibility Adaptations: None
Covenants: None
Restrictions: None
The above information serves as a guide for prospective buyers interested in the property, providing information based on the seller's knowledge.
Property info
For more information about this property, please contact
Browns Letting Agents, NE33 on +44 191 432 8592 * (local rate)
Disclaimer
Property descriptions and related information displayed on this page, with the exclusion of Running Costs data, are marketing materials provided by Browns Letting Agents, and do not constitute property particulars. Please contact Browns Letting Agents for full details and further information. The Running Costs data displayed on this page are provided by PrimeLocation to give an indication of potential running costs based on various data sources. PrimeLocation does not warrant or accept any responsibility for the accuracy or completeness of the property descriptions, related information or Running Costs data provided here.











































.png)
