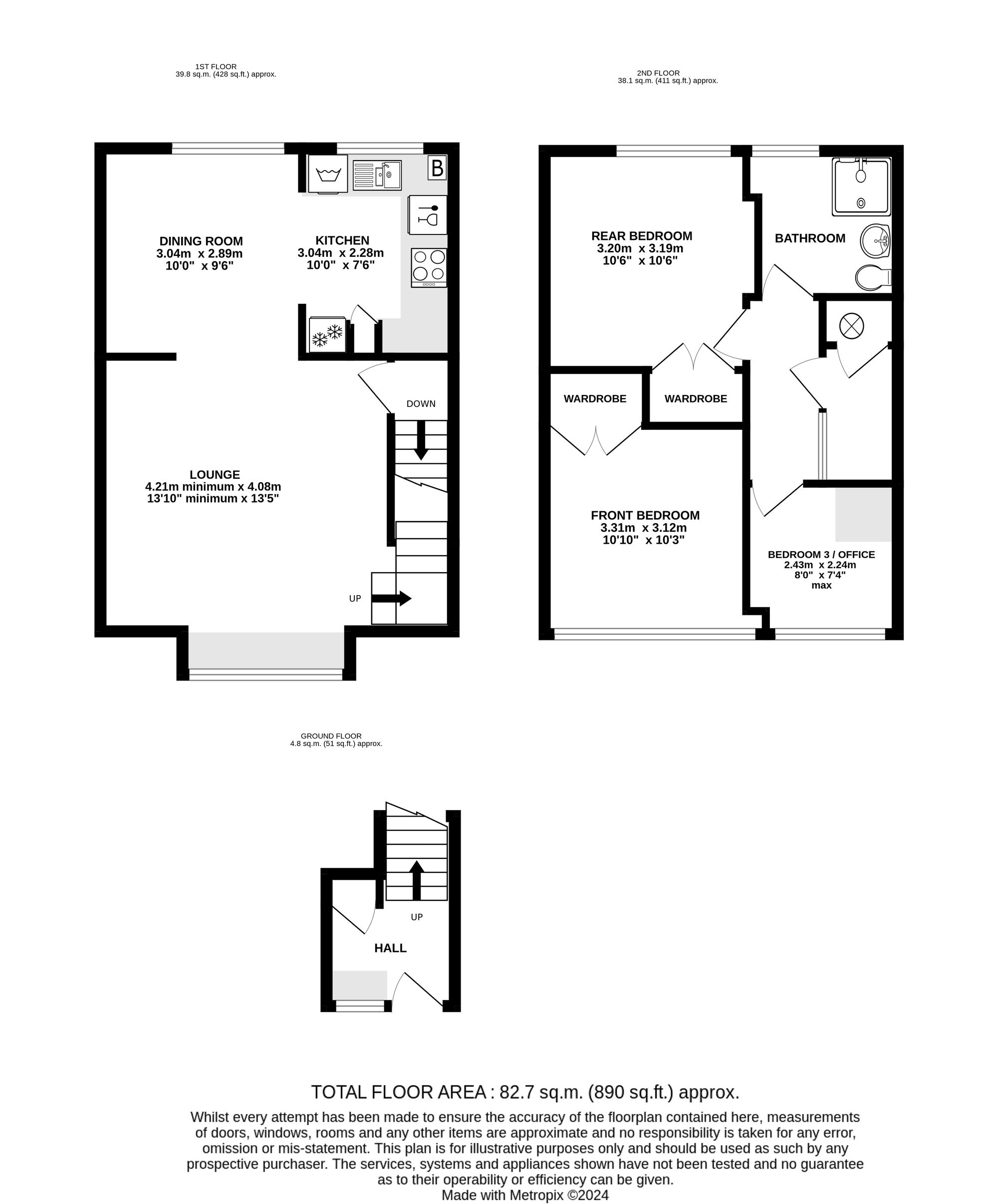Maisonette for sale in Perryfield Way, Richmond TW10
* Calls to this number will be recorded for quality, compliance and training purposes.
Utilities and more details
Property features
- Bright and roomy end of terrace duplex maisonette cleverly remodelled to provide two double bedrooms with inbuilt wardobes plus a 3rd single bedroom/office
- Set back from the road overlooking a lovely shared lawned garden area in a quiet residential cul de sac.
- The property also includes a nearby garage
- Offered with the advantages of vacant possession and no onward chain!
- Own private entrance door at ground level
- Double aspect living space to the 1st floor with lounge, dining and kitchen areas. 2nd floor has 3 bedrooms and bathroom. Useful storage loft.
- Double glazing and radiator gas central heating system.
- Long lease over 900 years
- Within reach of Ofsted Outstanding Grey Court School and the German School. Conveniently located near buses to Richmond and Kingston and near shops and takeaways including Tesco Express, Post Office
- Enjoy picturesque strolls to Richmond, passing the historic Ham House or head in the other direction towards Kingston.
Property description
Step into luxurious living with this exceptional 3-bedroom end of terrace duplex maisonette, a beautiful oasis cleverly remodelled to offer a blend of sophistication and comfort. As you make your way through the private entrance door on the ground level, you are greeted by a bright and airy space that boasts an authentic layout, setting the tone for the rest of this prestigious property.
The first floor introduces a double aspect living space that effortlessly combines a spacious lounge, dining area, and kitchen, providing the perfect ambience for relaxation and entertaining guests. Moving to the second floor, discover two generously sized double bedrooms complete with inbuilt wardrobes, a third single bedroom/home office, and a smart bathroom. Additionally, the property features a useful storage loft, ideal for meeting all your storage needs.
Benefiting from double glazing, a radiator gas central heating system, and a long lease of over 900 years, this maisonette ensures both comfort and peace of mind. Furthermore, the property includes the added convenience of a nearby garage, adding to the property's allure.
Situated in a quiet residential cul-de-sac, this maisonette overlooks a lovely shared lawned garden area, providing a tranquil escape from the hustle and bustle of every-day life. With the bonus of vacant possession and no onward chain, this property is ready to become your new home effortlessly.
Located within close proximity to prestigious schools such as the Ofsted Outstanding Grey Court School and the German School, as well as convenient access to transportation links to Richmond and Kingston, this property offers the perfect balance of peaceful living and urban convenience. Nearby amenities such as Tesco Express, post office, and local shops and takeaways ensure that all your daily needs are easily met.
Don't miss the opportunity to make this maisonette your own and enjoy picturesque strolls to Richmond, passing by historic landmarks such as Ham House, or take a leisurely walk towards Kingston. Your dream home awaits in this beautifully upgraded property that stands out as a gem in a sought-after location.
Lounge (4.19m x 4.17m)
Front projecting box bay with double glazed window and bench seat, laminate floor, radiators, wall lights, arch to dining room.
Dining Room (3.02m x 2.89m)
Double glazed window to rear, radiator, laminate floor, arch to kitchen.
Kitchen (3.01m x 2.00m)
Fitted units at eye and base level, worktops, tile splashbacks, inset sink unit, inset hob, inbuilt oven, spaces for washing machine and dishwasher, fridge and freezer, cupboard housing boiler, double glazed window to rear aspect.
Front Bedroom (5.23m x 3.31m)
Room width double glazed windows to front aspect, double doors to in-built wardrobe, laminate floor, radiator.
Rear Bedroom (3.23m x 3.21m)
Double glazed window to rear aspect, laminate floor, double doors to in-built wardrobe, radiator.
Bedroom 3/Office (3.23m x 3.21m)
Double glazed window to front aspect, radiator, corner shelf.
Bathroom
Walk in shower, pedestal wash hand basin, WC. Frosted double glazed window, part tile walls, radiator..
Disclaimer
These particulars are provided as a general outline only for the guidance of intending buyers and do not constitute, or form any part of, an offer or contract. All descriptions, measurements, implications as to usage, references explicit or implied as to condition and permissions for use and occupation, are given in good faith, but prospective buyers must not rely on them as statements or representations of fact and must satisfy themselves by inspection or otherwise as to the correctness of each of them. Stated dimensions should not be relied upon for fitting floor coverings, appliances or furniture. None of the services, fittings, appliances, or heating or hot water installations (if any), have been inspected or tested by Mervyn Smith & Co and no warranty can be given as to their working condition.
Many properties built in the UK up to the 1990s may contain some elements of asbestos. If this is a concern, you are advised to seek a specialist assessment.
For more information about this property, please contact
Mervyn Smith, KT2 on +44 20 3007 2476 * (local rate)
Disclaimer
Property descriptions and related information displayed on this page, with the exclusion of Running Costs data, are marketing materials provided by Mervyn Smith, and do not constitute property particulars. Please contact Mervyn Smith for full details and further information. The Running Costs data displayed on this page are provided by PrimeLocation to give an indication of potential running costs based on various data sources. PrimeLocation does not warrant or accept any responsibility for the accuracy or completeness of the property descriptions, related information or Running Costs data provided here.























