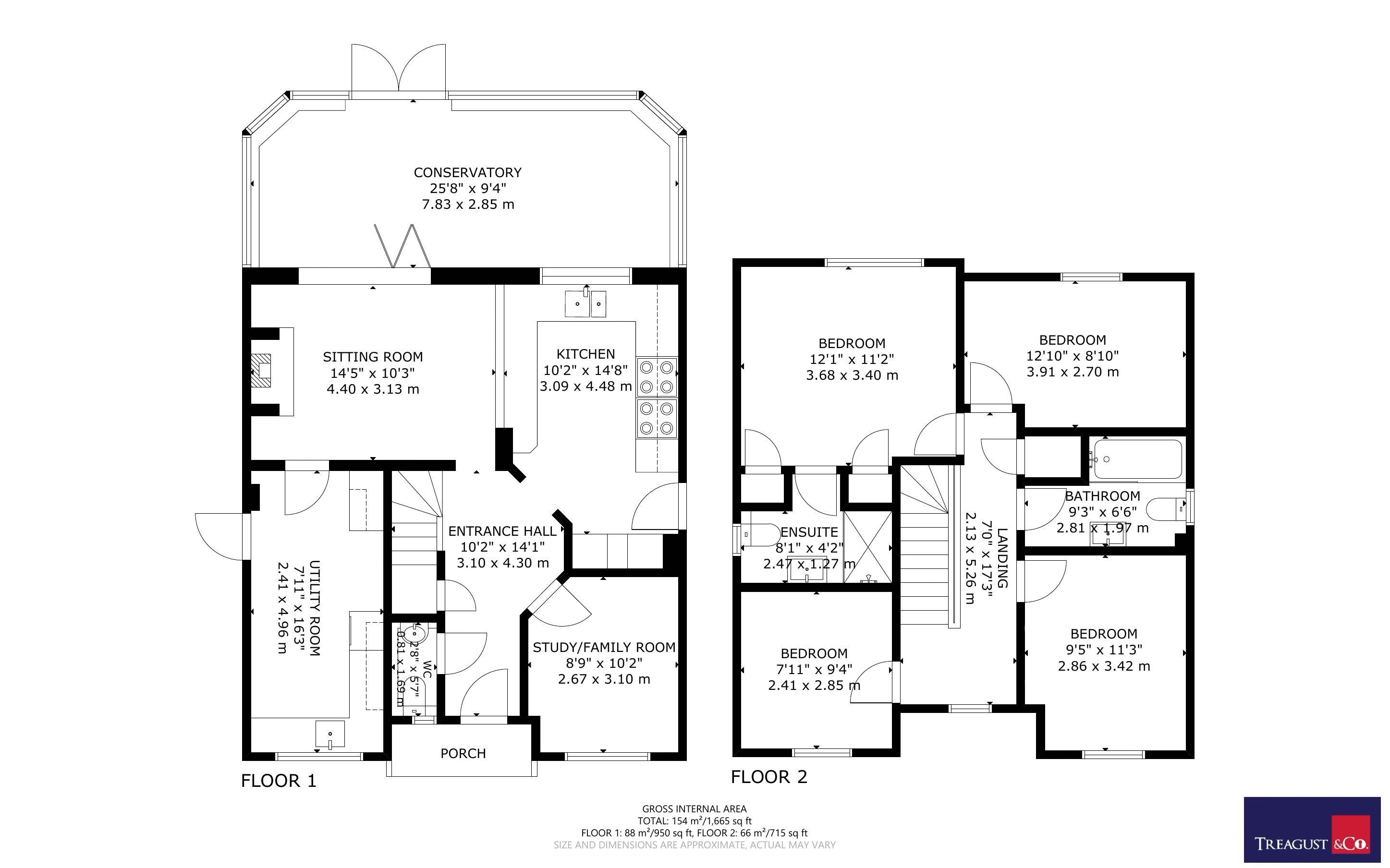Detached house for sale in Kingfisher Drive, Westbourne, Emsworth PO10
* Calls to this number will be recorded for quality, compliance and training purposes.
Property features
- Modern detached family home
- Four bedrooms
- Kitchen with built-in appliances & electric Aga
- Utility room & ground floor cloakroom
- Sitting room with log burning stove
- Conservatory
- Family bathroom & ensuite shower room
- Off-road parking
- Mature landscaped garden
- Walking distance to village centre amenities
Property description
Set within walking distance of the village centre amenities and the popular Westbourne Primary School, Treagust & Co is pleased to offer this immaculately presented four bedroom detached home with off-road parking. The property offers a versatile ground floor layout with the main living accommodation providing a wonderful open-plan feel, complemented by views over the delightful mature garden.
The front door opens into the generous entrance hall with tiled flooring, cloakroom, staircase to the first floor, and door into the front aspect study/family room. An archway leads through to the bespoke Stephen Anthony Design kitchen, with granite work surfaces over, including a pull out larder cupboard, a built-in dishwasher, freezer and full height fridge. There is also an electric Aga which provides a warm and cosy environment in the winter, with an induction hob and two conventional ovens for summer use, and a stable style door opening to the side of the home. The sitting room features an inglenook brick fireplace with log burning stove making a stunning focal point, with bi-folding doors to the conservatory providing space to relax and dine whilst enjoying the views over the garden. Completing the ground floor accommodation is the generous utility room fitted with a range of wall and base units, a sink, plumbing for two washing machines, water feed for an American style fridge/freezer, and side door to the garden.
On the first floor landing is a cupboard housing the hot water tank, and a hatch to the loft space. There are four bedrooms, with the principal room having built-in mirror fronted wardrobes and an ensuite shower room, in addition to the family bathroom also found on this floor, which was upgraded in 2022. Both feature white suites with modern tiling and built-in storage.
EPC rating
Utilities - mains connected
Broadband- ultrafast available with speeds up to 1139 Mbps ()
Outside
At the front of the property a driveway provides off-road parking with a pathway leading to a side access gate.
The delightful rear garden is predominantly laid to lawn with a decked seating area, mature planted borders and a garden shed.
The Area
The property is situated within easy walking distance of Westbourne village centre with its range of local shops, church, cafe, pubs and doctors surgery. The harbourside town centre of Emsworth lies to the south with its excellent variety of local shops, pubs, restaurants and two sailing clubs. Emsworth sits at the top of Chichester harbour and there are several walks nearby including routes to Langstone and the coastal footpath around Thorney Island. The cathedral city of Chichester is situated approximately 8 miles to the east and offers excellent high street shopping and leisure facilities to suit all.
Property info
For more information about this property, please contact
Treagust and Co, PO10 on +44 1243 273517 * (local rate)
Disclaimer
Property descriptions and related information displayed on this page, with the exclusion of Running Costs data, are marketing materials provided by Treagust and Co, and do not constitute property particulars. Please contact Treagust and Co for full details and further information. The Running Costs data displayed on this page are provided by PrimeLocation to give an indication of potential running costs based on various data sources. PrimeLocation does not warrant or accept any responsibility for the accuracy or completeness of the property descriptions, related information or Running Costs data provided here.






































.png)
