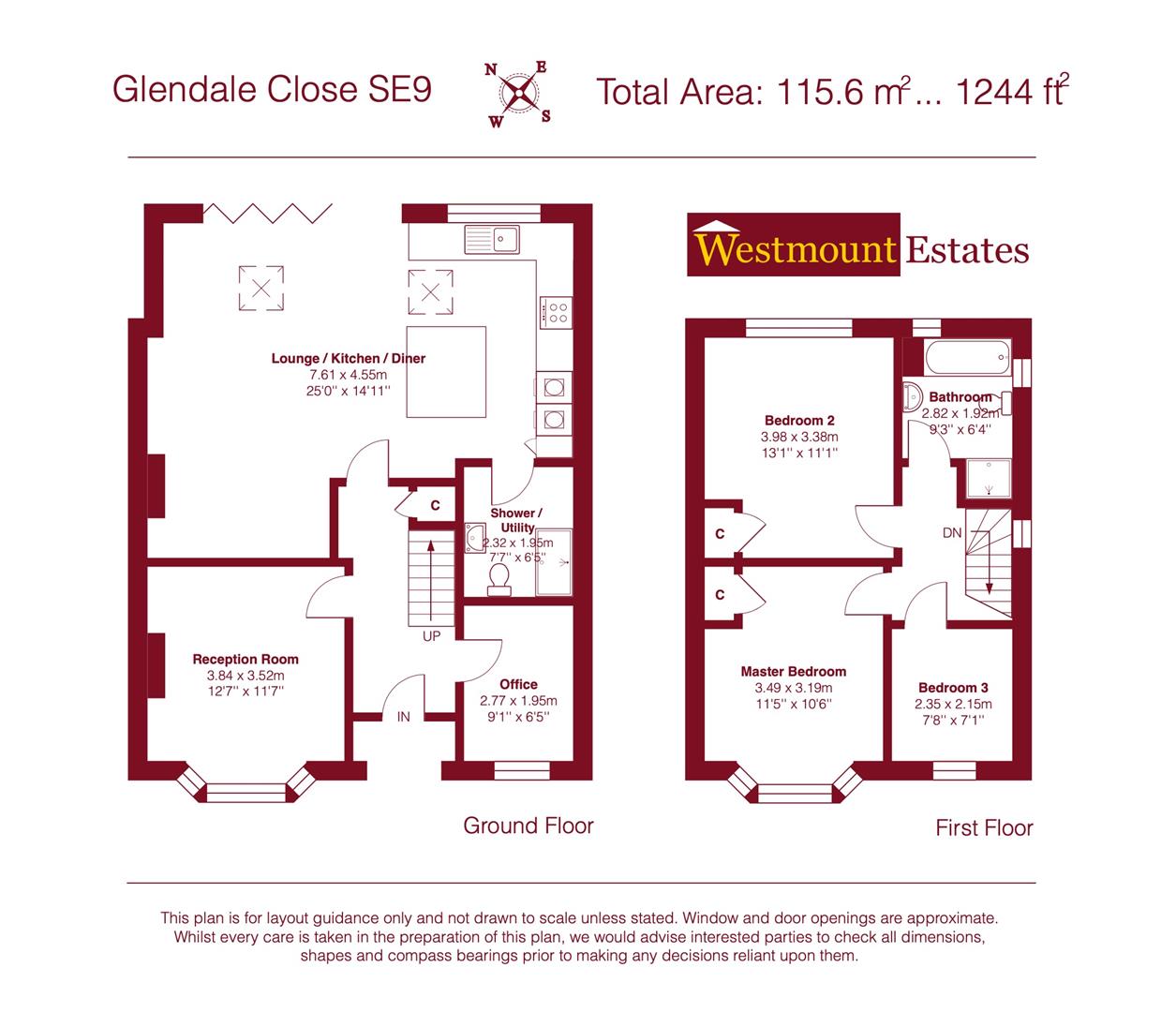Semi-detached house for sale in Glendale Close, Eltham SE9
Just added* Calls to this number will be recorded for quality, compliance and training purposes.
Property features
- Three bedrooms
- Lounge
- Open plan living
- Study
- Cul de sac location
- Awaiting EPC rating
Property description
Westmount Estates have pleasure in offering this superbly presented three bedroom extended semi detached family home. Internally the present owners have lovingly renovated and cleverly adapted the property to provide a lounge, open plan sitting, dining and kitchen area. There is a ground floor office with Cat 5 cabling for printer and broadband to the office and each main TV point. A downstairs utility room and shower room. To the first floor there are three well appointed bedrooms with a family bathroom. The garden to the rear is enclosed with a paved patio and outside lighting and power. To the front there is a block paved driveway for multi vehicle parking. Glendale close is situated within a very pleasant cul-de-sac location within the heart of Eltham Park with two sought after schools in close proximity, and open woodland just a short walk. Greenwich council Tax band E. Awaiting EPC.
Entrance
A UPVC double glazed door with a frosted glass leaded light insert to the entrance hall.
Entrance Hall
Stairs to the first floor, radiator, picture rail, centre light point, under stairs storage, under stairs meter cupboard, tiled flooring.
Office (2.8 x 1.9 (9'2" x 6'2"))
A double glazed window to front, radiator, multiple CAT5 points, centre light point.
Reception Room (3.9 x 3.5 (12'9" x 11'5"))
A double glazed bay window to front, radiator, picture rail, TV point with cat 5, centre light point.
Lounge (7.3 x 6.3 (23'11" x 20'8"))
Open plan to the kitchen, tiled flooring, inset spotlights, recess display shelving.
Dining Area
Four pane bi-folding doors for access to the garden, double glazed remote control Velux window for additional natural light, under floor heating, open to the kitchen.
Fitted Modern Kitchen
A modern fitted integrated kitchen with an extensive range of eye and base units, Quartz work surface with splash back, two built in Neff ovens, five ring Neff induction hob with glass splash back and extractor fan above, sink unit with drainer and mixer taps, Bosch dishwasher, a floating island with Quartz work surface integrated units under and wine cooler, space for an American style fridge freezer, inset spotlights, double glazed window to rear, double glazed remote control Velux window for additional natural light, tiled under floor heating, cat flap, door to the utility room and w/c.
Utility And Downstairs W.C
Plumbing for washing machine and space for tumble drier, double glazed Velux window for additional natural light, wall mounted power shower with fixed and detachable head shower, tiled insert and sliding glass screen, pedestal wash hand basin, low flush w/c, inset spotlights, tiled flooring.
Landing
A dog leg staircase to landing, double glazed window to side, access to loft via hatch, doors to all rooms, centre light point.
Bedroom One (4.0 x 3.5 (13'1" x 11'5"))
A double glazed bay window to front, radiator, built in cupboard, picture rail, centre light point.
Bedroom Two (3.9 x 3.3 (12'9" x 10'9"))
A double glazed window to rear, radiator, built in cupboard, picture rail, TV point with cat 5, centre light point.
Bedroom Three (2.3 x 2.1 (7'6" x 6'10"))
A double glazed window to front
Family Bathroom
A four piece suite comprising panel enclosed bath with mixer taps, pedestal wash hand basin, low flush w/c, fully enclosed wall mounted power shower with glass screen, tiled walls, inset spot lights, extractor fan, dual aspect double glazed frosted windows to side and rear, towel rail radiator.
Rear Garden
A private enclosed garden with a paved patio area, outside power and lighting, outside tap, laid to lawn, hardstanding area with storage shed.
Frontage
A block paved driveway for multi vehicle parking, brick built raised flower borders.
Property info
For more information about this property, please contact
Westmount Estates, SE9 on +44 20 3544 6118 * (local rate)
Disclaimer
Property descriptions and related information displayed on this page, with the exclusion of Running Costs data, are marketing materials provided by Westmount Estates, and do not constitute property particulars. Please contact Westmount Estates for full details and further information. The Running Costs data displayed on this page are provided by PrimeLocation to give an indication of potential running costs based on various data sources. PrimeLocation does not warrant or accept any responsibility for the accuracy or completeness of the property descriptions, related information or Running Costs data provided here.

































.jpeg)

