Detached house for sale in Healdfield Road, Castleford, West Yorkshire WF10
Just added* Calls to this number will be recorded for quality, compliance and training purposes.
Property features
- Four Bedroom Detached
- Master With En Suite
- The home boasts generously proportioned living areas, including a large living room, a modern kitchen, and four spacious bedrooms.
- The interior has been modernized to an extremely high standard, featuring contemporary finishes and top-quality materials throughout.
- Well-maintained gardens surround the property on three sides, providing ample outdoor space for leisure and entertaining.
- Summerhouse With Built In Bar
- High Spec Appliances
- The modern bathrooms are equipped with high-end fixtures and fittings, ensuring a luxurious experience.
- The home occupies a prime corner position, offering enhanced privacy and a larger-than-average plot.
Property description
This exceptional four double bedroom detached property in Castleford combining modern luxury with convenience making it an idea home for commuters and families alike. Situated close to the vibrant town center and offering easy access to the rail and motorway networks. This property is perfectly positioned for those seeking both accessibility and a high standard of living. This property offers an ideal combination of space, luxury, and advanced technology, making it the perfect family home in one of Castleford's most desirable areas.
Entrance Hall
Open plan to the kitchen and stairs. With composite door and storage cupboard.
Lounge
UPVC double glazed window to the front aspect, UPVC double glazed patio doors to the rear with a bespoke built fireplace. Floating shelving and spotlights to the ceiling. Central heated radiator.
Kitchen
Access to the utility. Spotlights to the ceiling and designer radiators. UPVC double glazed windows to front and aspects, stairs to the first floor. Wall and base kitchen units with built in high spec appliances which Include -
• Boiling Tap
• Built-in Bosch Smart Bean to Cup Coffee Machine
• Integrated Bosch Smart Dishwasher
• Integrated Bosch Oven
• AEG Induction Hob with Down Extractor
• AEG 70-30 Fridge Freezer
• Two-Zone Wine/Beer Fridge
Utility Room
With a door to the rear garden and access to the WC . Cupboard housing Combi boiler, gas central heated radiator and spotlights to the ceiling .
Landing
With access to four good sized bedrooms and a family bathroom, loft with a pulldown ladder, there is a storage cupboard and a gas central heated radiator.
Family Bathroom
Bowl sink with mixer tap and vanity unit built-in below. Toilet with low level flush, tub bath with mixer tap and handheld shower attachment • Bathroom Bath Lightstrip. Tiled walls, spotlights and extractor fan to the ceiling LED wall mounted mirror, chrome heated tower rail.
Bedroom One
UPVC double glazed window to the rear aspect, fitted wardrobe with sliding doors, gas central heated radiator. Access to the ensuite.
En suite
UPVC double glazed window to the rear elevation, walk in shower cubicle with tinted glass partition, smart waterfall shower. Fully tiled walls with push flush, designer radiator, sink with mixer tap and vanity unit below. LED feature mounted mirror. Spotlights and extractor fan to the ceiling.
Bedroom Two
With UPVC double glaze windows to the front aspect, gas central heated radiator fitted wardrobes.
Bedroom Three
UPVC double glaze window to the front aspect, built-in wardrobes, gas central heated radiator.
Bedroom Four
UPVC double glazed window to the rear elevation, central heated radiator, laminate flooring.
Exterior
- *Corner Position*:
- *Gardens*: To front side and Rear. Well-maintained gardens surround the property on three sides, providing ample outdoor space for leisure and entertaining.
- *Garage*: A secure garage provides convenient storage for vehicles and additional belongings. - Electrics including consumer box, spot lighting, 3x double sockets • 2/3 Plastered.
- *Summer House*: A stylish summer house in the garden offers a versatile space for relaxation, hobbies, or entertaining • Electrics including consumer box, light fitting, 4x double socket.
- *Driveway*: A spacious driveway accommodates multiple vehicles, complete with a Pod Point electric vehicle charger.
Smart Home Features:
Smart Electrical:
• Yale Smart Alarm
• Hive Smart Heating Controls
• PodPoint Electric Vehicle Charger
• Hue Lighting:
• Bedroom Pendants
• Living Room Pendant
• Kitchen Spot Lights- *Yale Smart Alarm*: An advanced security system with remote access for peace of mind.
- *Hive Smart Heating Controls*: Efficient heating management for optimal comfort and energy savings.
- *Hue Lighting*: Intelligent lighting systems in the bedrooms, bathroom, living room, and kitchen, allowing for customizable ambiance and energy efficiency.
- *Spotlights*: Sleek spotlights throughout key areas, adding a modern touch and enhancing the home's overall aesthetic.
Property info
Floorplan (1) View original
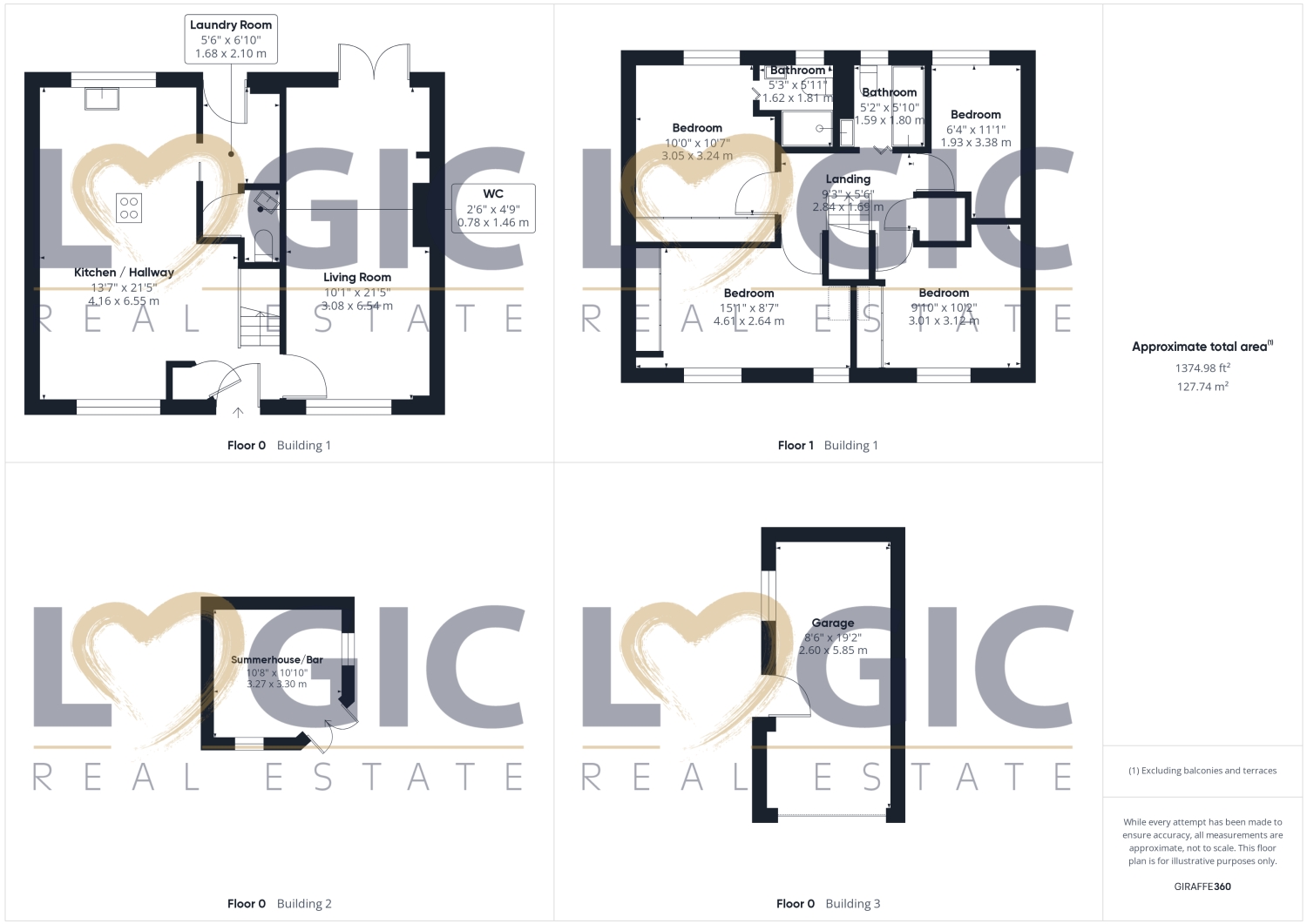
Floorplan (2) View original
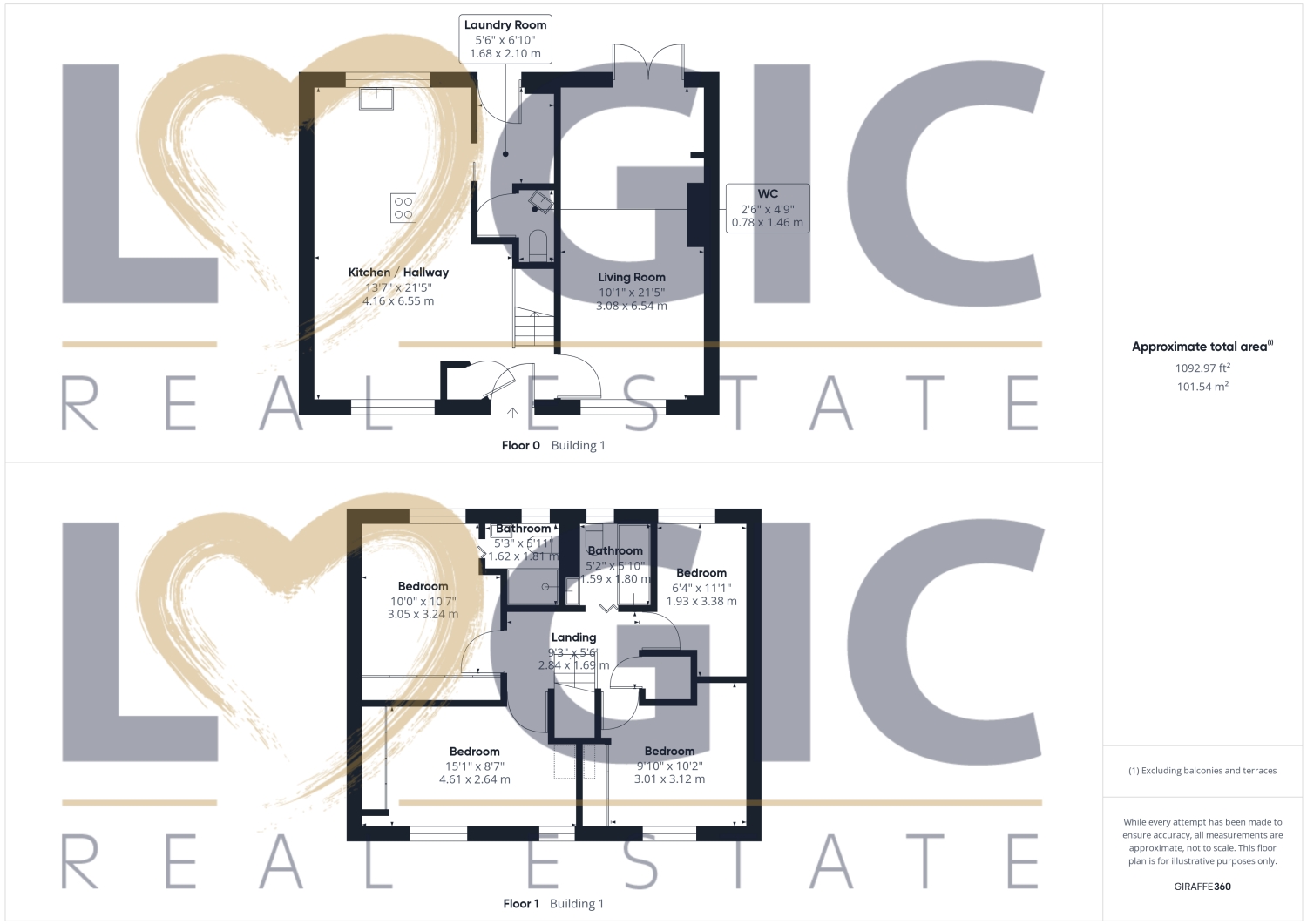
Floorplan (3) View original
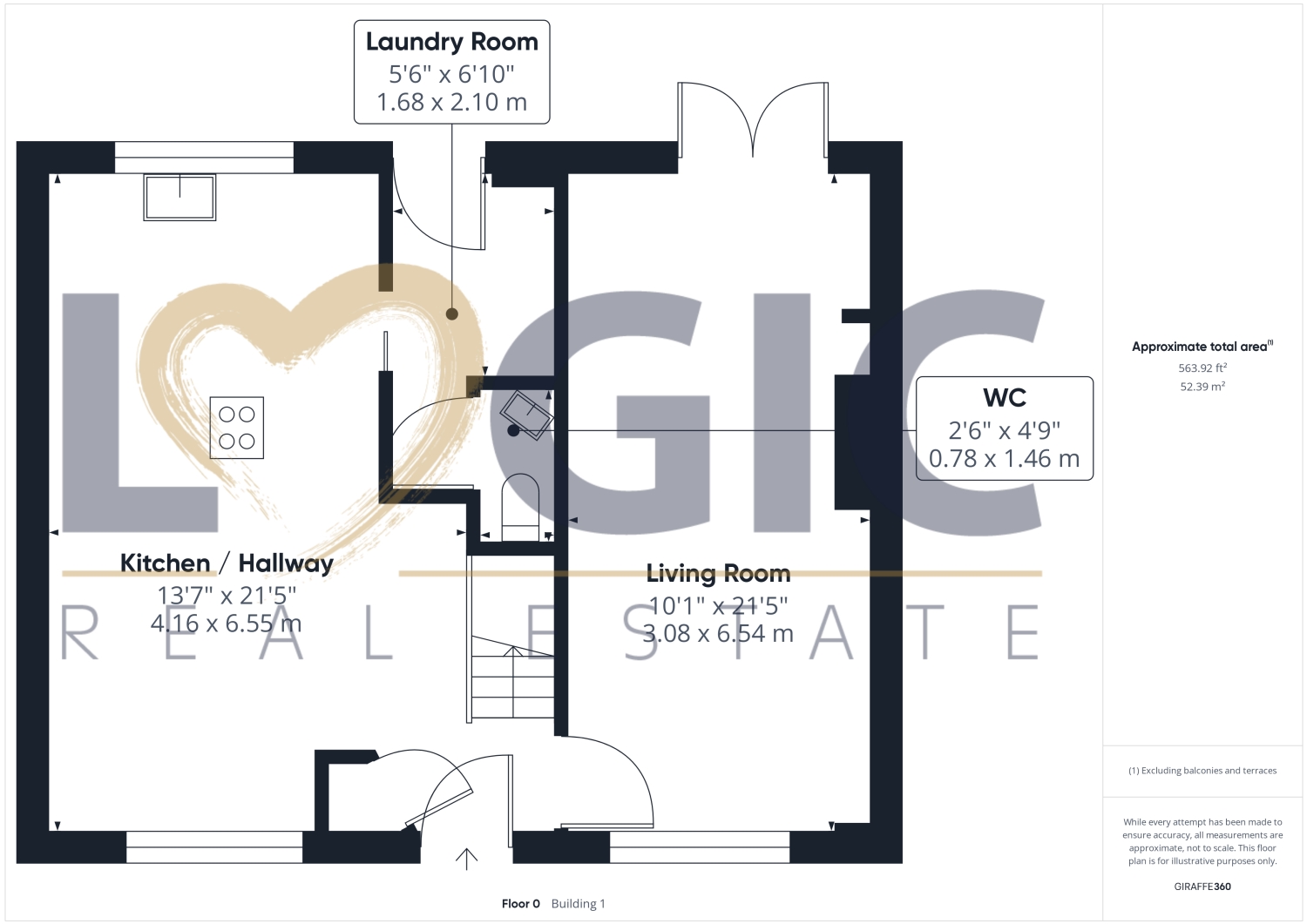
Floorplan (4) View original
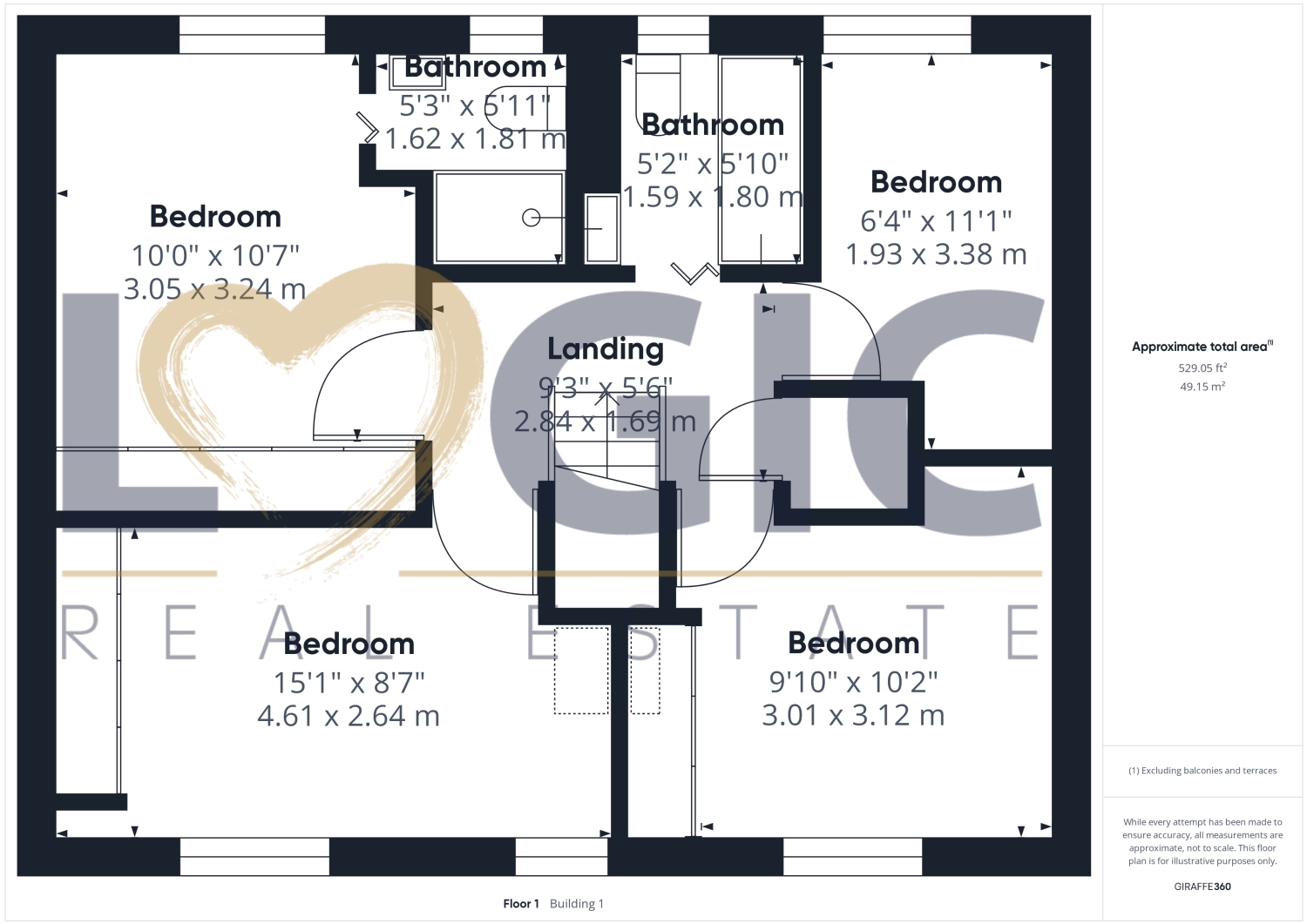
Floorplan (5) View original
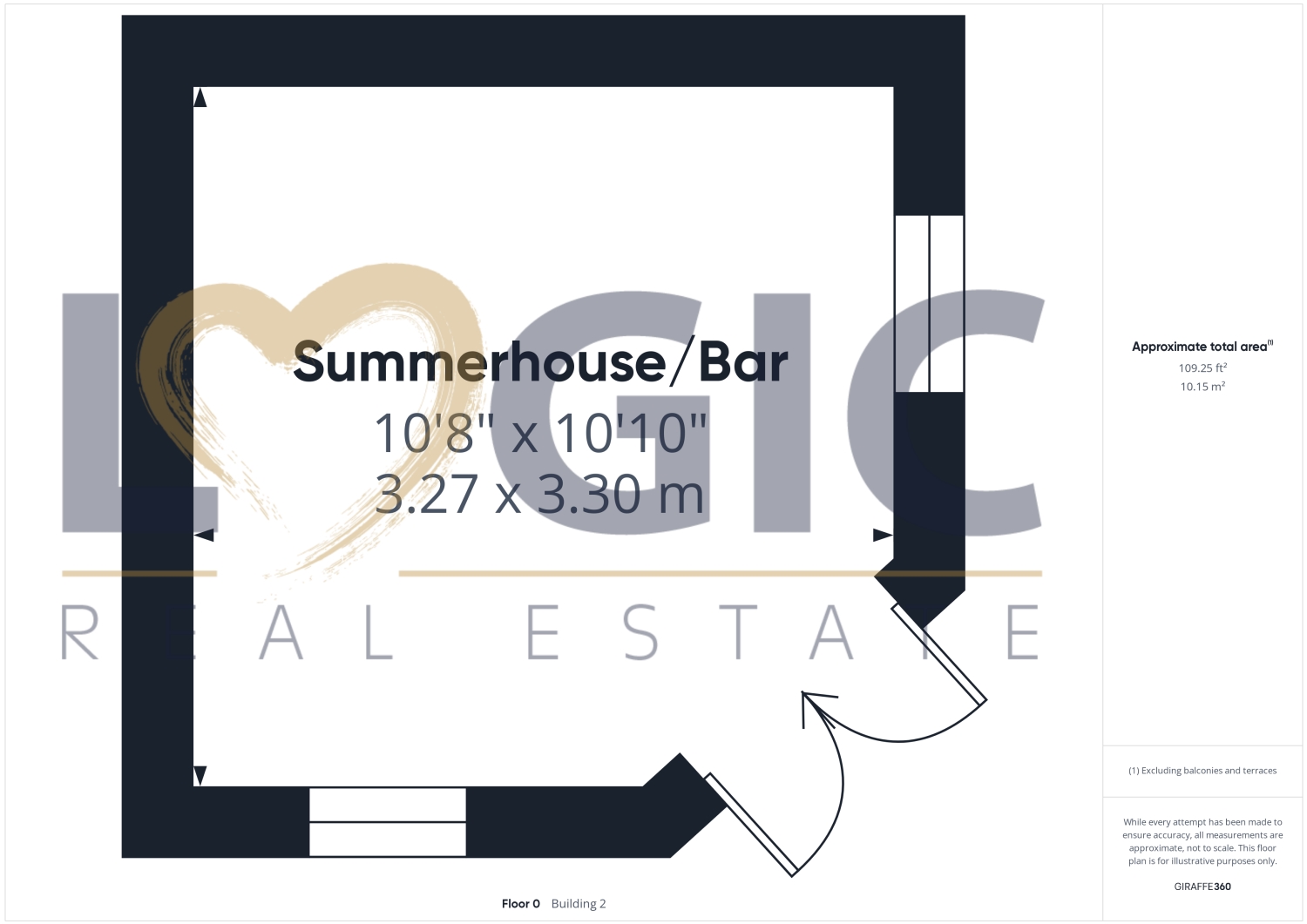
Floorplan (6) View original
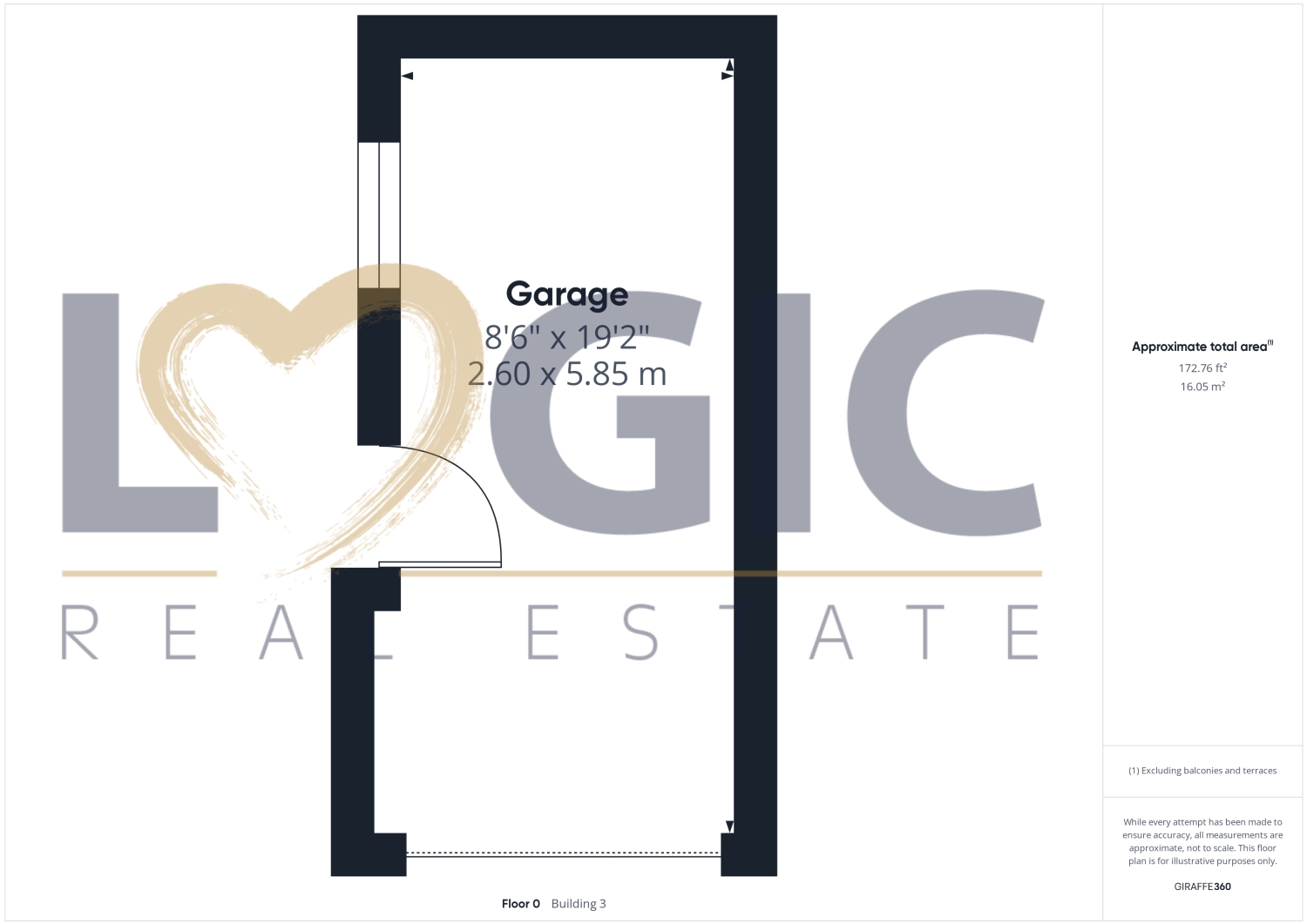
For more information about this property, please contact
Logic Real Estate, WF8 on +44 1977 529225 * (local rate)
Disclaimer
Property descriptions and related information displayed on this page, with the exclusion of Running Costs data, are marketing materials provided by Logic Real Estate, and do not constitute property particulars. Please contact Logic Real Estate for full details and further information. The Running Costs data displayed on this page are provided by PrimeLocation to give an indication of potential running costs based on various data sources. PrimeLocation does not warrant or accept any responsibility for the accuracy or completeness of the property descriptions, related information or Running Costs data provided here.








































.png)
