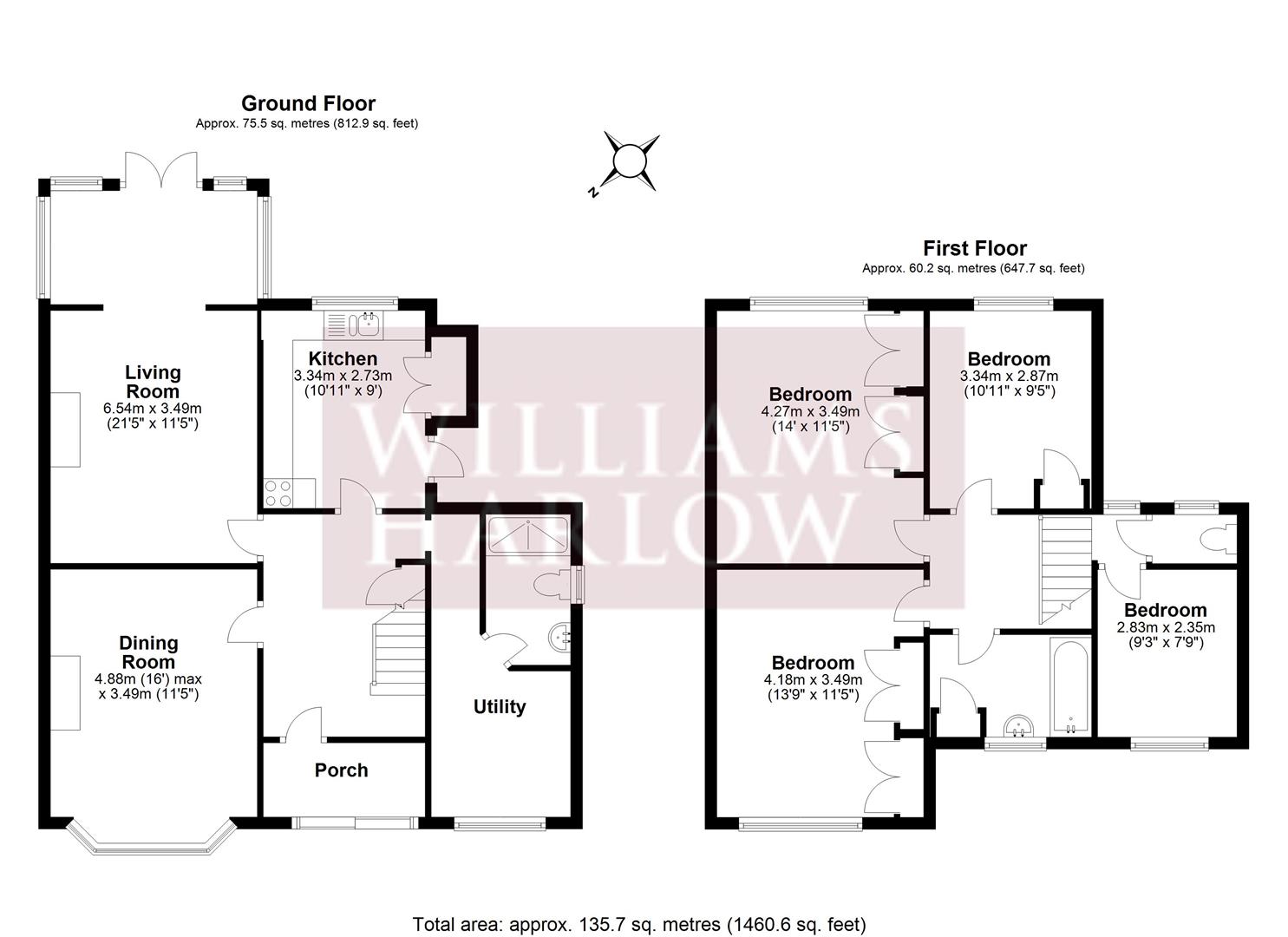Detached house for sale in Outwood Lane, Chipstead, Coulsdon CR5
* Calls to this number will be recorded for quality, compliance and training purposes.
Property description
Williams Harlow of banstead are pleased to offer an opportunity to acquire a well presented mid 1930's four bedroom detached house, offered to the market in exceptional decorative order by the present owners. The property benefits from having off street parking for four vehicles, large utility room which incorporates a downstairs shower room, four good sized bedrooms and a bathroom to the first floor. There are attractive gardens and is ideally situated for excellent local schools and mainline br station. Sole agent.
Good Sized Entrance Porch
Accessed via sliding patio door. Tiled floor. Downlighters. Giving access to the:
Front Door
Hardwood front door with window to the side, giving access through to the:
Generous Entrance Hall
Wooden flooring. Radiator. Coving. Stairs to the first floor. Thermostat for the gas central heating. Understairs storage cupboard. Alarm control panel.
Dining Room
Attractive bay window to the front. Coving. Radiator. Fireplace feature with stone surround and hearth and inset electric fire.
Sitting Room
Fireplace feature with stone surround and hearth and inset electric fire. Coving. Radiator. The room is of triple aspect with windows to the side and windows to the rear enjoying a pleasant outlook over the rear and also double opening french doors to the rear. Wall lights.
Kitchen
Fitted with a range of wall and base units comprising of roll edge work surfaces incorporating a one and a half bowl sink drainer with mixer tap. A comprehensive range of cupboards and drawers below the work surface. Integral appliances of dishwasher, fridge and microwave. Fitted oven and grill. Surface mounted five ring gas hob with chimney extractor above. A comprehensive range of eye level cupboards and display cabinets. Part tiled walls. Wooden flooring. Window to rear. Downlighters. Coving. Full height door to the side.
Utility Room
A run of work surfaces below which there are cupboards and space for various domestic appliances. Obscured glazed window to the front. Tiled floor. Downlighters. Cupboard housing meters. Further cupboard housing electricity meter and consumer units.
Re-Fitted Downstairs Shower Room
Fitted to a high standard comprising of a walk in shower with glass screen with both rain shower and hand held attachment. Low level WC. Pedestal wash hand basin with mixer tap. Obscured glazed window to the side. Fully tiled walls. Tiled floor. Heated towel rail. Ceiling mounted extractor and downlighters.
First Floor Accommodation
Landing
Reached by a split staircase. Access to loft void. Coving. Window to the rear.
Bedroom One
Window to the front. Radiator. Fitted wardrobes. Coving. Ceiling rose.
Bedroom Two
Window to rear. Radiator. Fitted bedroom furniture comprising of wardrobe, chest of drawers and bedside cabinets. Coving.
Bedroom Three
Window to the rear. Radiator. Coving.
Bedroom Four
Window to front. Built in office furniture comprising of work station, various cupboards, drawers and display shelving. Dado rail. Coving. Radiator.
Separate Wc
Low level WC. Full height tiling. Obscured glazed window to the rear. Tiled floor. Downlighters.
Re-Fitted Bathroom
Panel bath with mixer tap and shower attachment. Wash hand basin with mixer tap. Fully tiled walls and tiled floor. Obscured glazed window to the front Downlighters. Heated towel rail. Airing cupboard housing insulated cylinder.
Outside
Front
There is a driveway suitable for parking four vehicles off street. There is good hedging on two boundaries. Here you can access the property's front and useful side access to the rear garden.
Feature Rear Garden (14.02m x 12.19m (46 x 40))
The garden is well maintained by the present owners. There is an elevated patio expanding the immediate rear width of the property benefitting from outside lighting. Wrought iron balustrade with steps down to the remainder of the garden where there is a well laid lawn with a stepping stone pathway providing access to a further patio and a wooden garden shed located towards the end of the garden. Good hedging on all boundaries and the garden enjoys a good degree of privacy.
Council Tax
Reigate & Banstead band F £3,126.38 2022/23
Property info
For more information about this property, please contact
Williams Harlow, SM7 on +44 1737 483005 * (local rate)
Disclaimer
Property descriptions and related information displayed on this page, with the exclusion of Running Costs data, are marketing materials provided by Williams Harlow, and do not constitute property particulars. Please contact Williams Harlow for full details and further information. The Running Costs data displayed on this page are provided by PrimeLocation to give an indication of potential running costs based on various data sources. PrimeLocation does not warrant or accept any responsibility for the accuracy or completeness of the property descriptions, related information or Running Costs data provided here.



















































.png)
