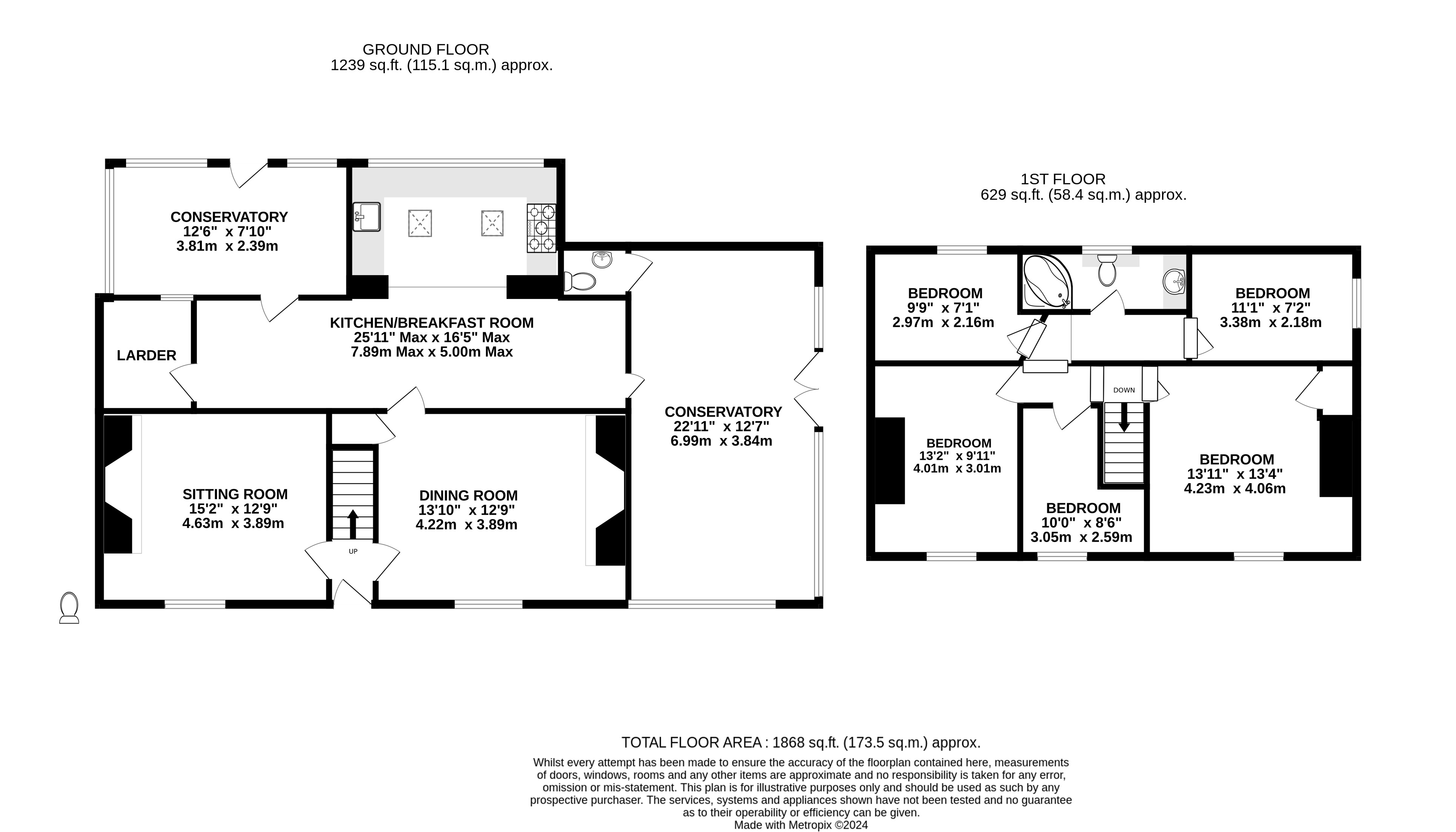Semi-detached house for sale in Frithelstock, Great Torrington, Devon EX38
Just added* Calls to this number will be recorded for quality, compliance and training purposes.
Property features
- Amazing views
- Rural location
- Several barns of varying sizes
- Character accommodation
- Sitting room with multi fuel stove
- Extended kitchen/breakfast room
- Conservatory
- Double glazing
- Plenty of parking
- Formal garden
Property description
Driving down the lanes to the cottage, it being only about 2 miles from Frithelstockstone and about 5 from the market town of Great Torrington, you feel as though you are leaving the hustle and bustle of daily life behind. Being the right hand of a pair of character rural semi’s this home has a wonderful feel throughout and the current Vendors have owned it for 23 years during which time they have made many improvements as becomes from owning a property for such a length of time. The two main reception rooms are found at the front, one being a cosy sitting room with window seat and impressive inglenook fireplace with multifuel stove and bread oven, the other being a delightful dining room again with window seat and an inglenook fireplace with bread oven. The kitchen/breakfast room is a delightful room having a range of units on three sides with extensive work surface, butler style sink and space for both a range cooker and table and chairs. Leading off at one end is a former larder and, glazed utility room with door to the outside and work top and space for appliances. At the other end is a generous sized conservatory, with cloakroom off, and doors lead out into a covered loggia which is an ideal spot for al fresco dining.
Stairs off the hall to a split-level landing off which all the bedrooms and bathroom lead. Four are double rooms and a delightful single/cot room. The bathroom is themed in a whitewash wood look with corner bath with shower over, w.c. With hidden cistern and stylish vanity unit with sink with waterfall spout.
Outside
This is a total voyage of discovery as there are 6 outbuildings/barns/former piggery of varying sizes from 47’ in length to a workshop approx. 15’ in length and a number of hard standing areas for vehicles and such. Subject to planning the buildings may present an opportunity for development and of note is the fact there are 4 separate gated entrances into the property and grounds. A static caravan is found behind one of the barns and enjoys a wonderful outlook over the paddock to the rolling countryside beyond.
Besides having a loggia there is a raised decking area to soak up the sun and a formal garden edged by mature hedgerows and rose culminating in an outside bar area and gate connecting to one of the yards and entrances.<br/>Exiting Great Torrington via New Street, follow the A386 out of town, passing over the bridge before taking a left signposted Frithelstock. Follow this road for approximately 3 miles, through Frithelstock until reaching the T junction in Frithelstockstone with the A388. Turn left following around the sharp bend and just out of the village take a right fork signposted Tythecott/ Thornhil Head. Continue along this road for approximately 2 mile passing over a little bridge in the woods and up the hill. The property is found on the right hand side just as the road meets a junction (Hoarstone Cross).
Services
Mains water, electricity, septic tank drainage. Heating via air conditioning/heat exchange units and the multi fuel stove.
Council Tax
D
Viewing
Strictly by appointment with the selling agent only
EPC
F
Tenure
Freehold
Kitchen (4.27m x 2.41m)
Sitting Room (4.62m x 3.89m)
Dining Room (4.22m x 3.89m)
Conservatory (3.8m x 2.4m)
Conservatory (6.99m x 3.84m)
Bedroom (4.24m x 4.06m)
Bedroom (3.05m x 2.6m)
Bedroom (4.01m x 3.02m)
Bedroom (2.97m x 2.16m)
Bedroom (3.38m x 2.18m)
Property info
For more information about this property, please contact
Webbers Property Services, EX38 on +44 1805 447203 * (local rate)
Disclaimer
Property descriptions and related information displayed on this page, with the exclusion of Running Costs data, are marketing materials provided by Webbers Property Services, and do not constitute property particulars. Please contact Webbers Property Services for full details and further information. The Running Costs data displayed on this page are provided by PrimeLocation to give an indication of potential running costs based on various data sources. PrimeLocation does not warrant or accept any responsibility for the accuracy or completeness of the property descriptions, related information or Running Costs data provided here.






























.png)