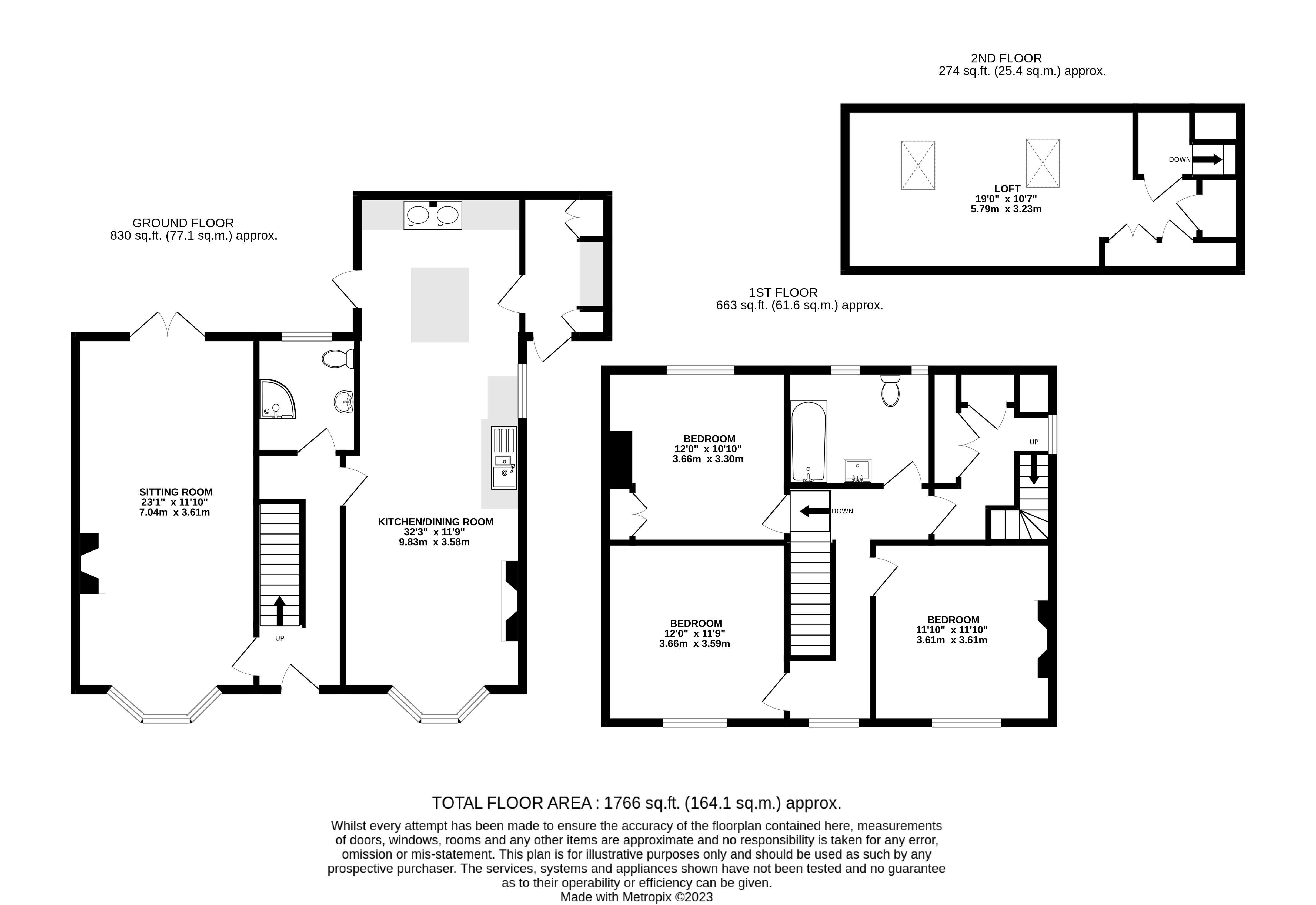Detached house for sale in Rectory Road, Dolton, Winkleigh, Devon EX19
Just added* Calls to this number will be recorded for quality, compliance and training purposes.
Property features
- Period features
- Log burners
- 26’ sitting/dining room
- 34’ kitchen/breakfast/family room
- 3 double bedrooms
- Dressing room (former 4th bedroom)
- 19’ attic currently used as A 4th bedroom
- 22’ loggia
- Off street parking
- Cottage gardens
Property description
This handsome house sits proudly behind painted wrought iron railings that run along the road edge. The property itself has external elevations of stone, brick and colour wash all under a slate and tile roof.
From the drive a wide paviour path leads to the recessed part glazed front door which, upon opening, you realise this is a cherished home. A fine reception hall awaits beyond having stripped pine floors and a majestic stair case with turned balustrades and acorn finials rises to the first galleried landing. A fine double aspect sitting/dining room, with its bay window overlooking the front, is found on the left hand side of the house and features a handsome period style fireplace with a log burner inset sat upon a slate hearth. On the opposite side of the hall is the wonderful kitchen/breakfast/family room which is a really lovely triple aspect room with pine flooring being very much the heart of the house. A bay window provides space for a sofa and on one of the flank walls is found a period style pine fireplace surround, with decorative tiling to the hearth and slips, mantel above and inset log burner. At this end of the room there is ample room for a table and chairs. The middle of the room is given over to a large dresser style unit along one wall having a range of soft close drawers and cupboards, bottle racks and built in appliances include oven, microwave, fridge and separate freezer. On the opposite side is found an under counter sink with swan neck tap, a run of polished and shaped granite work surfaces with cupboards, drawers and dishwasher under. A large polished granite topped island unit with cupboards and drawers under provides a link to the end of the kitchen where polished granite work surfaces feature either side of an oil fired coloured ‘Heritage’ combination cooker/boiler with twin hot plates and ovens. A stable door leads out into the loggia. On the opposite side is found the utility room which has space for a large fridge freezer, washing machine and tumble dryer and door to the side garden and driveway. Finishing off the accommodation the ground floor is a good sized shower/shower room with shower cubicle, pedestal wash hand basin and w.c.
The gallery lading sets the scene very well for the next part of the tour around this splendid home. At the front are two double bedrooms both having period ornate fireplaces with tiled slips and mantels above. The third double bedroom with its built in cupboard and ornate fireplace with tiled slips enjoys an outlook over the rear garden. The family bathroom is of a good size and enjoys a similar outlook over the rear garden and comprises a tiled panel bath with rain shower and mixer tap with shower attachment, pedestal wash hand basin, close coupled w.c., towel rail and shutter windows. The former 4th bedroom has been turned into a fine dressing room with floor to ceiling cupboards on two walls and a number of years ago a stair case was added to the attic now used by the vendors as an occasional bedroom complete with wash hand basin, wardrobe cupboards and amazing views across the roof tops to the countryside beyond. We are advised within the remainder of the attic, which is approached through a door, that there are connections for water and waste under the flooring.
Outside is found a 21’ loggia with slate slabs provides a great area to al fresco entertain and as it overlooks part of the rear garden on the southern side is an ideal place to just while away a few hours. The garden is laid principally to lawn with well stocked beds and borders of flowering shrubs and plants including dogwood, camelia, rose, peony and such. Within the garden is a workshop, store shed, log storage and hidden from sight the oil tank.<br/>From Torrington take the A3124 road to Exeter passing through Beaford and onto Dolton Beacon. With Dolton Beacon garage on your left hand side, bear right towards the village of Dolton. The property will be seen on the left hand side before the playground and turning into Brook Road, on the right.
Kitchen / Dining Room (9.83m x 3.58m)
Sitting Room (7.04m x 3.6m)
Bedroom (3.66m x 3.3m)
Bedroom (3.66m x 3.58m)
Bedroom (3.6m x 3.6m)
Loft Room
Viewing Arrangments
Strictly by appointment only with sole selling agent
EPC
G
Council Tax
D
Tenure
Freehold
Services
Mains water, electricity and drainage. Oil fired heating.
Property info
For more information about this property, please contact
Webbers Property Services, EX38 on +44 1805 447203 * (local rate)
Disclaimer
Property descriptions and related information displayed on this page, with the exclusion of Running Costs data, are marketing materials provided by Webbers Property Services, and do not constitute property particulars. Please contact Webbers Property Services for full details and further information. The Running Costs data displayed on this page are provided by PrimeLocation to give an indication of potential running costs based on various data sources. PrimeLocation does not warrant or accept any responsibility for the accuracy or completeness of the property descriptions, related information or Running Costs data provided here.























.png)