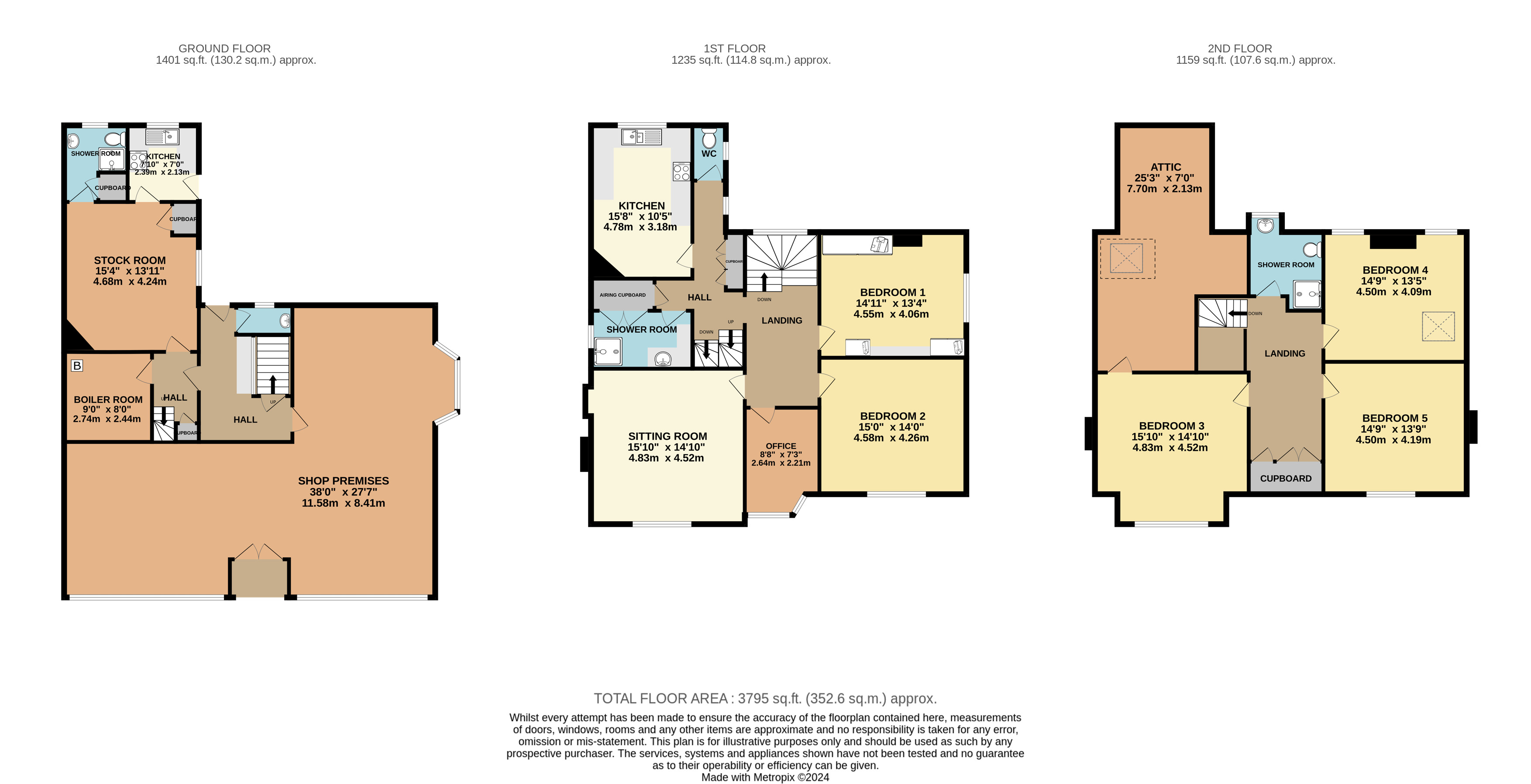Detached house for sale in High Street, Porlock, Minehead, Somerset TA24
* Calls to this number will be recorded for quality, compliance and training purposes.
Property features
- Substantial period village home with income
- Ground floor shop premises currently let
- Within the Exmoor National Park
- Close to superb walks and the sea
- Generous & versatile accommodation
- Sitting room & study
- Fitted kitchen/diner
- 5 bedrooms over first & second floors
- 2 shower rooms
- Oil fired central heating
Property description
Porch House is a delightful period house with shop premises situated close to the centre of this most popular Exmoor village close to wonderful walks and around half a mile from the sea.
The very well presented and versatile accommodation is predominantly double glazed, enjoys the comforts of oil fired central heating, is offered for sale with no onward chain and will no doubt appeal to those seeking a home with income or large family home.
The ground floor shop premises is currently let on a short term lease providing a useful income of £9,600 p.a and has been run as a successful Ironmongers for over 60 years.
The generous accommodation is arranged over the first and second floors, is equipped with oil fired central heating and in brief comprises; ground floor reception hall with period tiled flooring, boiler room and entrance door to an enclosed staircase rising to a spacious landing with a range of fitted cupboards and a second internal staircase to the ground floor. The sitting room is to the front and has a fireplace with woodburner, the kitchen /dining room enjoys views towards Bossington Hill and is fitted with a modern range of base and wall units with granite working surfaces, inset one and a half bowl stainless steel single drainer sink unit with mixer tap, integrated appliances to include ceramic hob with extractor hood over, eye level double oven, tall fridge freezer and plumbing for dishwasher. Staying on the first floor there are two double bedrooms, a study, a part tiled shower room and a separate W.C.
A carpeted staircase leads to the second floor landing with a range of built in cupboards and off the landing is a further three double bedrooms, two with original Victorian fireplaces and delightful views. To complete the accommodation there is a shower room fitted with a three piece white suite and there is a large walk in loft space suitable for conversion subject to regulations.
To the rear of the property is a delightful mature walled garden with lawns, flower and shrub borders, small trees, circular brick paved and gravelled seating area, fish pond, summerhouse and greenhouse. There is also a small courtyard immediately to the rear of the property off which is a W.C, two stores and a pedestrian gate to a parking area in front of a garage and workshop (formally a double garage).
Services
Mains water, drainage and electric. Oil fired central heating.
Tenure
Freehold<br/>From Minehead proceed on the A39 to Porlock (5 miles). Proceed through the village passing the church on your left in the centre of the village and Porch House will be found in around 75 yards on the right hand side.
Ground Floor
Shop Premises (11.58m x 8.4m)
Hall
Stock Room (4.67m x 4.24m)
Shower Room
Kitchen (2.13m x 2.4m)
Boiler Room (2.74m x 2.44m)
First Floor
Kitchen Dining Room (4.78m x 3.18m)
Sitting Room (4.83m x 4.52m)
Bedroom 1 (4.55m x 4.06m)
Bedroom 2 (4.57m x 4.27m)
Study (2.64m x 2.2m)
Shower Room
WC
Second Floor
Bedroom 3 (4.83m x 4.52m)
Bedroom 4 (4.5m x 4.1m)
Bedroom 5 (4.5m x 4.2m)
Attic Room (7.7m x 2.13m)
7' is beam to beam
25'3 is max
Shower Room
Outside
Garage (7.1m x 3.12m)
Workshop/Store(Former Garage) (7.26m x 6.15m)
Outside Store
Outside W.C
Summer House
Greenhouse
Property info
For more information about this property, please contact
Webbers Property Services, TA24 on +44 1643 238190 * (local rate)
Disclaimer
Property descriptions and related information displayed on this page, with the exclusion of Running Costs data, are marketing materials provided by Webbers Property Services, and do not constitute property particulars. Please contact Webbers Property Services for full details and further information. The Running Costs data displayed on this page are provided by PrimeLocation to give an indication of potential running costs based on various data sources. PrimeLocation does not warrant or accept any responsibility for the accuracy or completeness of the property descriptions, related information or Running Costs data provided here.





























.png)

