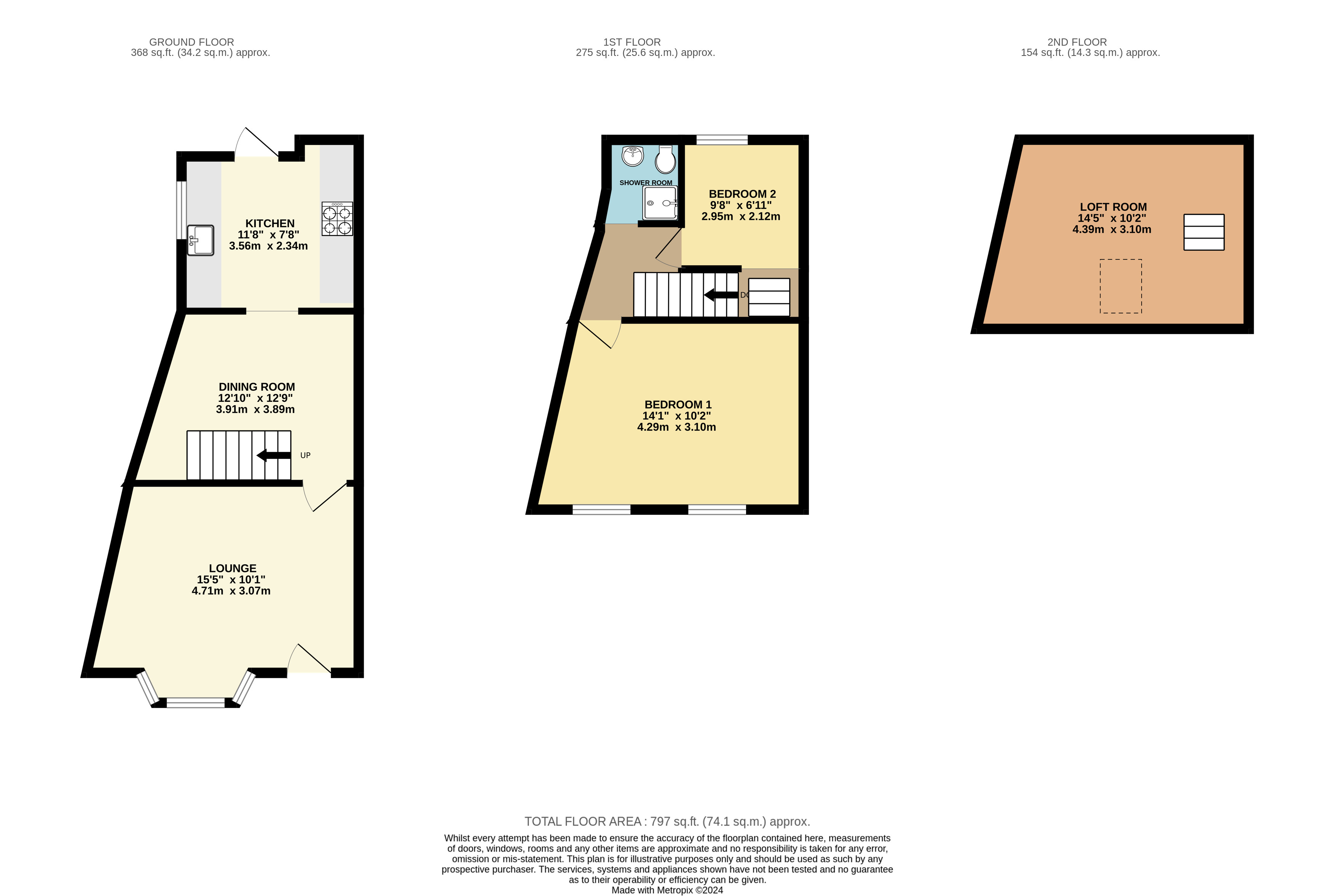Terraced house for sale in Chambercombe Road, Ilfracombe, Devon EX34
* Calls to this number will be recorded for quality, compliance and training purposes.
Property features
- Charming and tastefully decorated 2 bedroom terraced house with a pleasant outlook
- Low maintenance rear garden
- Great first time purchase or buy to let investment
- Gas fired central heating
- No onward chain
Property description
53 Chambercombe Road is a deceptively spacious and tastefully decorated 2 bedroom terraced home situated towards the edge of town in an elevated location enjoying superb views over the countryside and coastline.
The accommodation is light and airy throughout and is offered on to the open market in good order, as well as having a wealth of character and charm which has been stylishly blended with modern touches.
The ground floor comprises of a living room with a bay window to the front elevation, enjoying countryside views. The dining room is a good size and could be utilized as a further sitting area, with the focal point being the wood burner. The kitchen is located at the rear of the property and is equipped with a range of base level units, integrated oven and hob, gas fired wall mounted boiler, Belfast sink and a doorway providing access out to the rear garden. Moving up through the property on to the first floor, there are two bedrooms and a shower room. Bedroom one is a great double room enjoying countryside views to the front elevation. Bedroom two is a single bedroom and would equally make for a great home office. The shower room is a modern three piece suite, comprising of a shower cubicle, w.c and wash hand basin. There is an occasional room/loft room which is accessed via bedroom 2. This room could be utilized as a further sitting area or home work station.
Outside to the rear of the property, there is a low maintenance garden with a patio, log store and wooden shed. The garden has a good sunny aspect and provides ample space for an outside table and chairs.
The property currently makes for a comfortable home for the growing family but would also suit those seeking a sizeable property to relocate or as a sound buy to let investment.
Ilfracombe town centre has a variety of small independent shops as well as larger supermarkets, schools for all ages, a health centre, cottage hospital, theatre, post office and a bank. The picturesque sea front and harbour has further shops, bars and some fantastic restaurants. Wildersmouth Beach and the famous Victorian hand carved "Tunnels" beach are along the esplanade which leads down to the picturesque harbour and the renowned artist Damien Hirst's influence can be felt by the addition of many art galleries which have appeared over recent years together with his majestic 60ft tall "Verity" statue at the harbour mouth. Barnstaple, North Devon's main trading centre is approximately 12 miles away with many of the big name shops and a rail link to the inter-city network. North Devon has a huge amount to offer with the fabulous golden sand surfing beaches at Woolacombe, Croyde and Saunton just a short car ride away. The Exmoor National Park is also within easy reach and enjoys some breath-taking scenery and miles and miles of walking.<br/>Follow the road on into Portland Street and continue up the hill passing Lantern Court (McCarthy & Stone). Proceed straight through the traffic lights and follow along the road passing the Thatched Inn on the right hand side and taking the next right hand turn into Chambercombe Road. Continue up Chambercombe Road and at the top of the hill where there road bears around the left, branch off to the right into the parking area. Park here and proceed up the flight of steps on the right hand side to the terrace elevated above. Number 53 is the second to last house on the terrace.
Living Room (4.7m x 3.07m)
Dining Room (3.9m x 3.89m)
Kitchen (3.56m x 2.34m)
First Floor
Bedroom 1 (4.3m x 3.1m)
Bedroom 2 (2.95m x 2.1m)
Shower Room (2.06m x 1.32m)
Loft Room
Property info
For more information about this property, please contact
Webbers Property Services, EX34 on +44 1271 457816 * (local rate)
Disclaimer
Property descriptions and related information displayed on this page, with the exclusion of Running Costs data, are marketing materials provided by Webbers Property Services, and do not constitute property particulars. Please contact Webbers Property Services for full details and further information. The Running Costs data displayed on this page are provided by PrimeLocation to give an indication of potential running costs based on various data sources. PrimeLocation does not warrant or accept any responsibility for the accuracy or completeness of the property descriptions, related information or Running Costs data provided here.




























.png)

