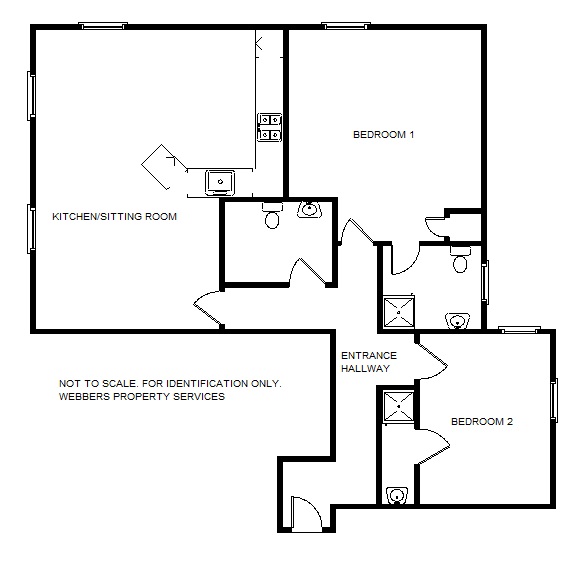Flat for sale in North Morte Road, Mortehoe, Devon EX34
Just added* Calls to this number will be recorded for quality, compliance and training purposes.
Property features
- Sought after village location with sea views
- Income potential
- Contemporary, stylish interior
- High end kitchen and appliances
- Two bedrooms, two bathrooms
- Large communal gardens
- Two allocated parking spaces
- Leasehold plus share of freehold
- Services: Mains electricity and water. Electric central heating system
Property description
Enderley is a beautifully presented first floor property 1 of 5 high quality apartments that were recently converted from a former Victorian residence. This stylish apartment benefits from having two double bedrooms, two bathrooms and features light and airy, well balanced living accommodation throughout. This wonderful property has been finished to a high specification and has a really nice contemporary feel from top to bottom.
The apartment is located in the sought after village of Mortehoe, being in an elevated position commanding superb views to the front elevation over Rockham Bay and the Bristol Channel towards Wales. Mortehoe is a charming 'picture postcard' seaside village located on the North Devon coast and just above the popular coastal village of Woolacombe. Amenities within the village include a variety of shops, a post office, as well as 2 public houses/restaurants and a tea rooms. Woolacombe is popular with visitors from all around the country, primarily because of its 2 1/2 miles of golden sand beaches. In addition the village is also surrounded by National Trust land which has miles and miles of walking along some rugged footpaths enjoying the magnificent coastal scenery; most of which is within easy access from the property.
The accommodation comprises of an entrance hallway which has a coat hanging area and all doors leading off to the principle rooms. The heart of this attractive apartment is the impressive and light filled open plan kitchen/sitting room. There is ample space for sizeable furniture and double glazed windows, enjoying sea views and a westerly coastal aspect. There is a spacious kitchen area with ample composite work surface with contemporary 'j-Pull' cupboards above and below. A range of high quality integrated appliances including bora four ring induction hob with built in surface level extractor, Miele dishwasher, Liebherr fridge and separate freezer. Further features include a feature fireplace, LED down lighting, grey wood effect porcelain tile flooring. Bedroom 1 is a large double room with a decorative feature fireplace, airing cupboard housing the electric boiler, en-suite comprising corner shower cubicle with mains fed shower with rainfall head, porcelain floor and wall, marble effect tiles, hand wash basin with storage below, low level wc and heated chrome towel rail. Bedroom 2 is a dual aspect double room with countryside views, decorative feature fireplace and an en-suite shower room with a mains fed shower and wash hand basin with storage below. Cloak/Utility Room comprises a hand wash basin with illuminated vanity mirror, WC and a heated chrome towel rail. There is also space and plumbing for a washing machine.
Externally there are two allocated parking spaces and access to a large communal garden, predominately laid to lawn with patio areas.
We fully advise an early internal inspection to appreciate the property and the facilities on offer.
Agent note: The apartment has the remainder of a 999 year lease and an equal share of the building freehold with the other four owners. Each apartment owners pays a building and grounds service charge proportionate to the size of their property, Enderley is the second smallest in the building and pays approximately £75 each month. The ground rent is a peppercorn. We understand that holiday letting and assured short hold tenancy agreements are permitted.<br/>Upon entering the village, turn right immediately past the post office in to North Morte Road. Continue for about 1/2 a mile and the entrance to The Grange will be found on the right hand side immediately after Bluestone apartments..
Communal Entrance
Entrance Hall
Bedroom 1 (4.27m x 3.8m)
En-Suite
Bedroom 2 (3.43m x 2.6m)
En-Suite
Kitchen/Sitting Room (6.25m x 5.28m)
WC/Utility
Property info
For more information about this property, please contact
Webbers Property Services, EX34 on +44 1271 457816 * (local rate)
Disclaimer
Property descriptions and related information displayed on this page, with the exclusion of Running Costs data, are marketing materials provided by Webbers Property Services, and do not constitute property particulars. Please contact Webbers Property Services for full details and further information. The Running Costs data displayed on this page are provided by PrimeLocation to give an indication of potential running costs based on various data sources. PrimeLocation does not warrant or accept any responsibility for the accuracy or completeness of the property descriptions, related information or Running Costs data provided here.
































.png)

