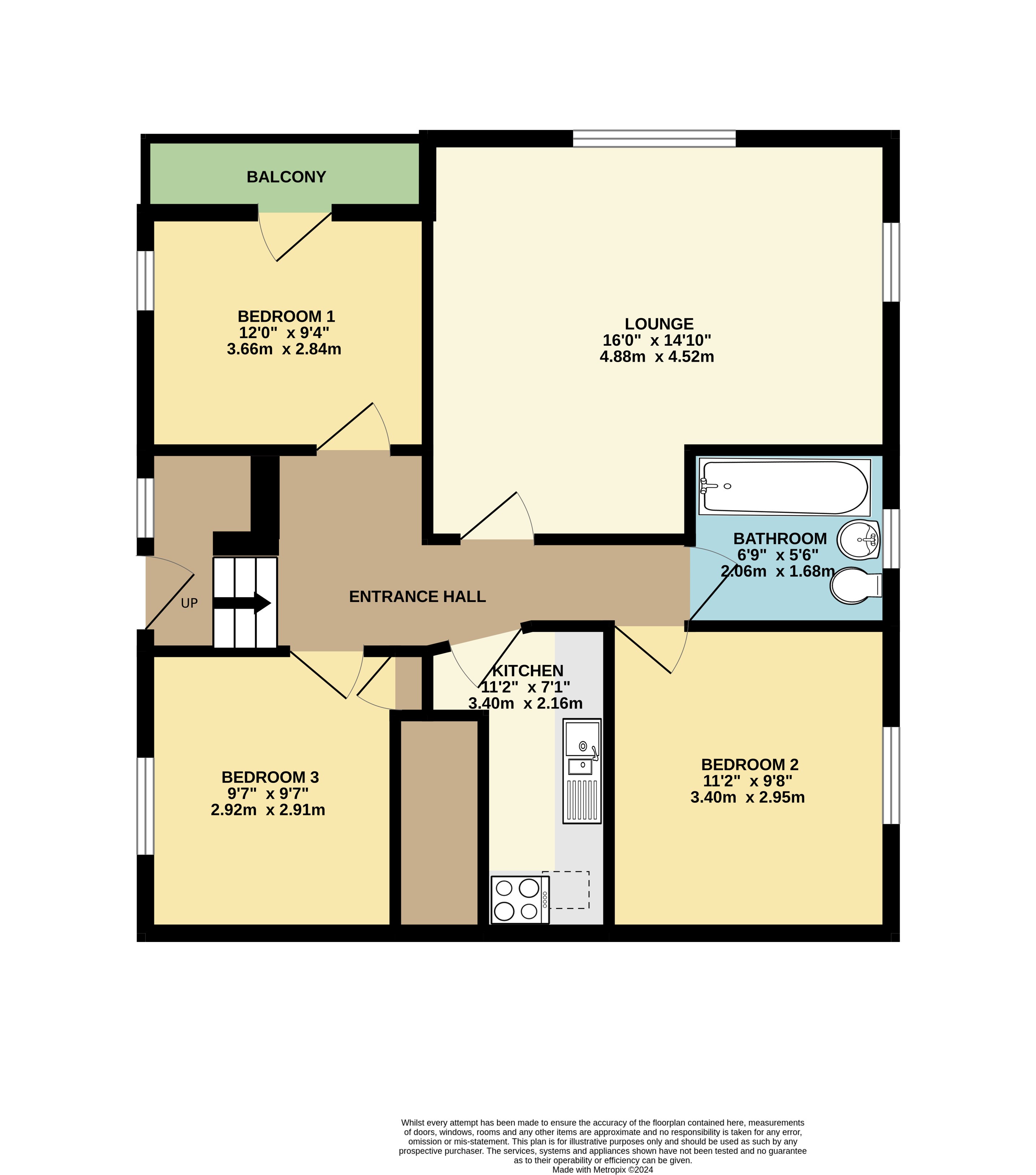Flat for sale in Springfield Road, Woolacombe, Devon EX34
* Calls to this number will be recorded for quality, compliance and training purposes.
Utilities and more details
Property features
- Spacious light and airy first floor apartment
- Excellent views across Woolacombe Bay towards the Atlantic Ocean
- Short walk of the village amenities & golden sand award winning beaches
- Spacious light and airy lounge
- Modern fitted kitchen with appliances
- 3 Double bedrooms
- Bathroom/w.c.
- Gas central heating & uPVC double glazing
- Privately owned sea facing balcony
- Privately owned rear garden area
Property description
Southover is a block of 5 apartments located in a large converted building enjoying excellent views across Woolacombe Bay taking in the surrounding countryside and Potters Hill, the golden sand beaches, Baggy & Hartland Points and the Atlantic Ocean. The property is within a short walk of the village amenities which include a variety of bars, shops, restaurants, a health centre, church, primary school and of course the award winning Blue Flag golden sand surfing beaches.
The apartment is approached from the side of the building and has its own front door which leads into a spacious split level entrance hall which gives access to all of the rooms within the apartment. The lounge is a good sized pleasant room enjoying a twin aspect and the excellent views across Woolacombe Bay and the Atlantic Ocean. There is a modern fitted kitchen which is complimented by a range of integrated appliances including a gas hob with extractor hood over and electric oven under and an integrated washing machine and dishwasher.
There are 3 double sized bedrooms currently laid out as a double and 2 twin rooms and the accommodation is completed by a modern bathroom/wc comprising of a white suite including a WC, wash hand basin and a bath with shower and shower screen over. The bathroom has underfloor heating.
There is the benefit of gas central heating via a combination boiler and the windows and doors are uPVC double glazed.
Outside, at road level there is a communal car parking area with each apartment having an allocated space. Steps lead up through the front of the property and access for apartment 1 is via the right hand side from a separate staircase.
Leading from the master bedroom is a sea facing private balcony whilst at the rear there is a private area of garden which is level and laid to lawn with ample space for outdoor furniture. The adjacent gravelled area with provision for a rotary dryer is part of the communal grounds and for the use of all of the apartments within the block.
The apartment is considered ideal as either a permanent home or alternatively would make a good quality second home or holiday letting venture. We fully advise an early internal inspection to avoid disappointment.
Agents note
We understand that the property is leasehold with the balance of an original 999 year lease which commenced on 1st January 2005. The freeholder is the original developer, a Mr Tom Phillips and the ground rent is £50 per annum. The service charge which includes maintenance of the common and external areas of the building and the buildings insurance is currently £85 per month. We further understand that there are no restrictions on holiday or assured short hold letting and that pets are allowed within the building.<br/>Applicants are advised to proceed from our offices in a westerly direction heading out of town on the main A361 sign posted Barnstaple. At the Mullacott Cross roundabout take the right hand exit sign posted Woolacombe and Mortehoe and continue along this road for approximately 3 miles into the centre of Woolacombe. Upon entering the village proceed down the hill and turn right into Springfield Road opposite the village hall and just before the church. Continue up the hill and take the first left hand turn. Continue along this road for approximately 150 yards where Southover will be found on the right hand side.
Split Level Entrance Hall
Lounge (4.88m x 4.52m)
Kitchen (3.4m x 2.16m)
Bedroom 1 (3.66m x 2.84m)
Bedroom 2 (3.4m x 2.95m)
Bedroom 3 (2.92m x 2.92m)
Bathroom (2.06m x 1.68m)
Balcony (3.58m x 0.97m)
Private Garden (9.14m x 5.49m)
Property info
For more information about this property, please contact
Webbers Property Services, EX34 on +44 1271 457816 * (local rate)
Disclaimer
Property descriptions and related information displayed on this page, with the exclusion of Running Costs data, are marketing materials provided by Webbers Property Services, and do not constitute property particulars. Please contact Webbers Property Services for full details and further information. The Running Costs data displayed on this page are provided by PrimeLocation to give an indication of potential running costs based on various data sources. PrimeLocation does not warrant or accept any responsibility for the accuracy or completeness of the property descriptions, related information or Running Costs data provided here.
























.png)

