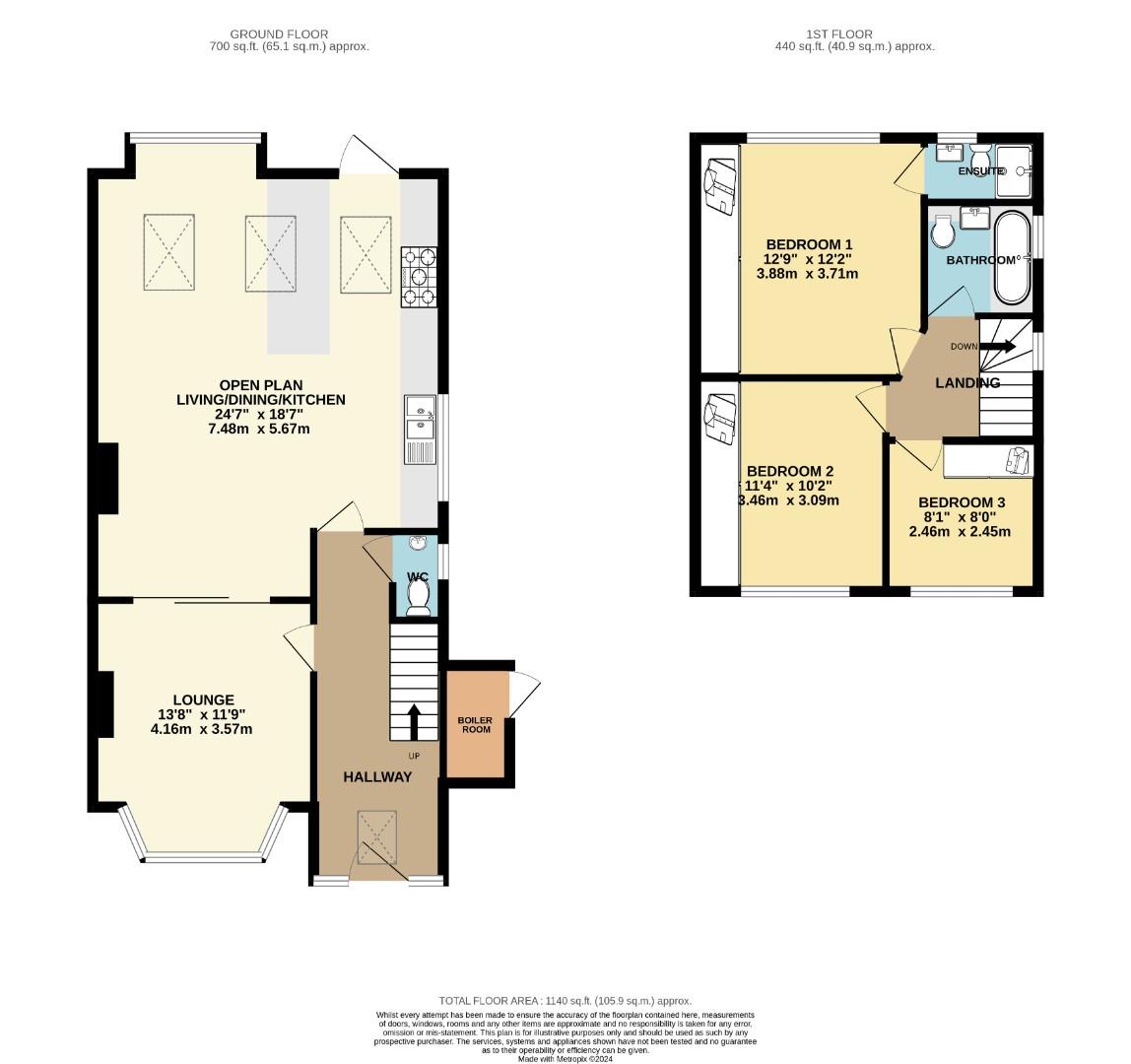Semi-detached house for sale in Daventry Road, Chorlton Cum Hardy, Manchester M21
* Calls to this number will be recorded for quality, compliance and training purposes.
Property features
- Superbly presented and extended semi detached 1930s property
- Recently renovated to an exceptional standard throughout
- Three double bedrooms and two bathrooms
- 24ft open plan living/dining/kitchen
- 60ft West facing garden (approximately)
- Driveway providing off road parking for two vehicles
- Move-in ready condition
- Renovated with sustainability in mind with solar panels, triple glazing and an air source heat pump
- Walking distance to Chorlton Village, the Metro, multiple local schools, parks and Beech Road
- Ideal family home
Property description
Recently renovated to an exceptional standard throughout is this superbly presented and extended three double bedroom semi detached 1930s property, boasting an approximately 60ft west facing garden and a driveway for two vehicles. This delightful property is offered for sale in move-in ready condition and provides spacious accommodation, ideal for a young couple or family. The 24ft open plan living/dining/kitchen boasts a bespoke fitted kitchen with solid wooden units and the property has been carefully renovated with the environmental impact at the forefront of the current owners mind, featuring solar panels, triple glazing and an air source heat pump with heated skirting boards throughout which provides a more even heat distribution than a traditional central heating system. The property further benefits from being within walking distance to Chorlton Village, the Metro, many local parks, schools and the vibrant scene of Beech Road. The accommodation briefly comprises: 18ft entrance hallway, lounge with large bay window, fitted desk and storage cupboards and sliding reeded glass doors opening to the open plan living/dining/kitchen with three Velux skylight windows and bespoke fitted kitchen with large peninsular breakfast bar, cloakroom w/c. To the first floor there are three well proportioned double bedrooms, each benefitting from full height fitted wardrobes and the main boasting an en-suite shower room, stylishly fitted with handmade porcelain terrazzo tiles and main family bathroom, fitted with a new three piece suite with over bath shower and marble tiles. Externally, to the front of the property is a stone flagged driveway providing off road parking for two vehicles. To the rear, a delightful fenced and enclosed West facing garden features newly laid composite decking, large beds with mature plants and shrubbery and scope for the new owner to landscape however they see fit. An internal viewing of this fine property is highly recommended. EPC: B. Council Tax:C
Property info
For more information about this property, please contact
Jordan Fishwick, M21 on +44 161 506 2467 * (local rate)
Disclaimer
Property descriptions and related information displayed on this page, with the exclusion of Running Costs data, are marketing materials provided by Jordan Fishwick, and do not constitute property particulars. Please contact Jordan Fishwick for full details and further information. The Running Costs data displayed on this page are provided by PrimeLocation to give an indication of potential running costs based on various data sources. PrimeLocation does not warrant or accept any responsibility for the accuracy or completeness of the property descriptions, related information or Running Costs data provided here.




















































.png)