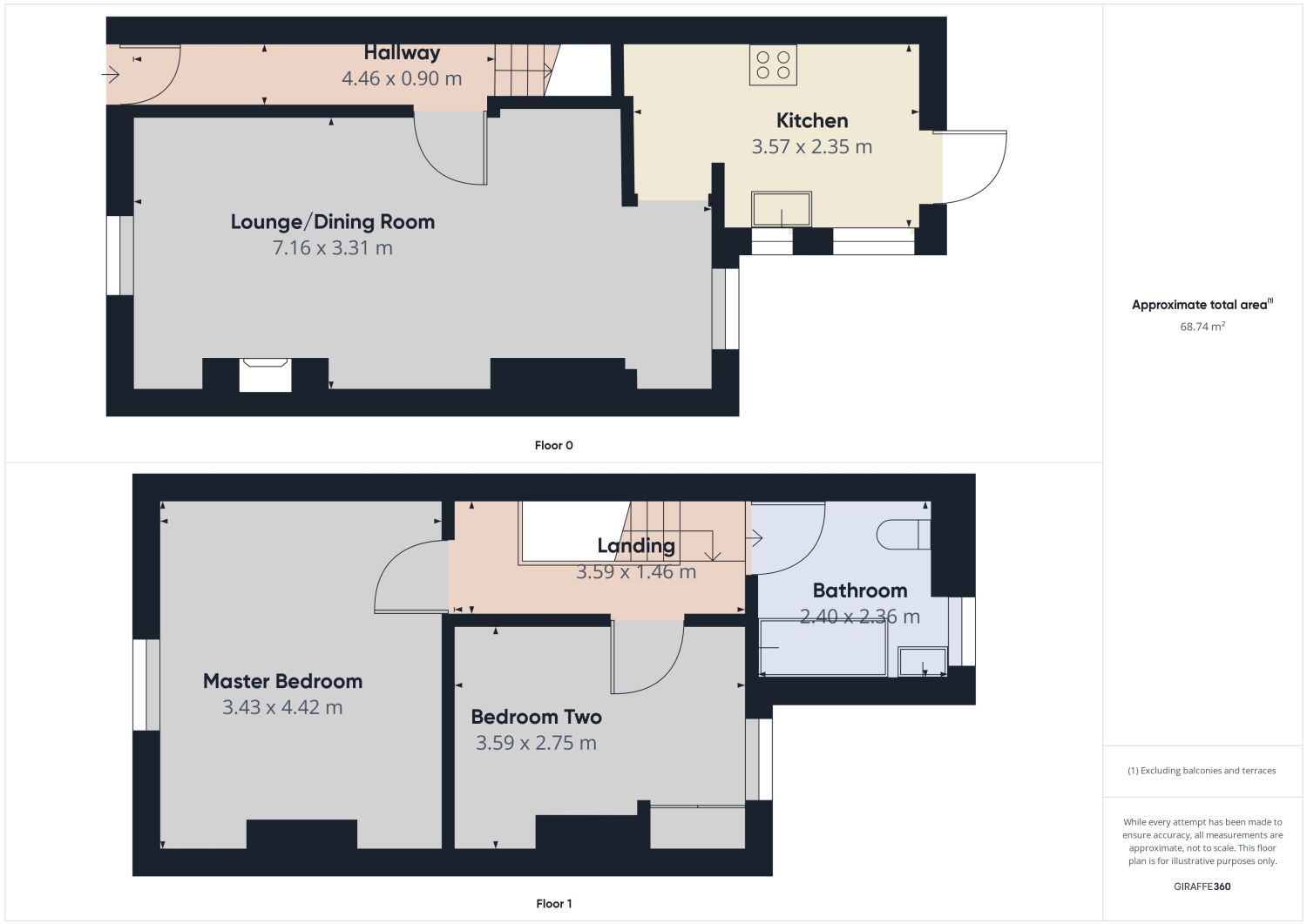Terraced house for sale in Fairfield Place, Southville, Bristol. BS3
Just added* Calls to this number will be recorded for quality, compliance and training purposes.
Property features
- Recently Renovated
- Two Double Bedrooms
- Southville
- Walking Distance to North Street
- On-Road Residence Permitted Parking
- Enclosed Rear Garden
- Take a 360 Virtual Tour
Property description
Edison Ford are pleased to welcome this recently renovated two-bedroom Victorian Terrace in the highly desirable location of Fairfield Place, Southville. This property is immaculately presented throughout and would make a wonderful home or an investment opportunity and is being offered with no onward chain!
Briefly comprising of; A large open plan lounge/dining room with dual aspect views across the front and rear of the property, a separate fully fitted kitchen which leads into the fully enclosed and private rear garden. On the first floor, you will find two double bedrooms and a good-sized modern family bathroom.
Fairfield Place is located within an incredibly sought-after location of Southville which borders Central Bristol. The Metroline provides direct access to; Ashton Gate, Cumberland Basin, Spike Island, Redcliff Hill, Temple Meads and Cabot Circus. Ashton Court can be reached on foot in 10 minutes and Bristol Harbour is also within walking distance. Fairfield Place also benefits from several great facilities for both families and young professionals within easy reach. North Street is located only a few steps away and is famous for Upfest, a range of street art and murals adjoining the best of Bristol's independent shops, restaurants, bars and cafes.
For more information or to arrange your appointment to view, call Edison Ford.
Hallway
4.46m x 0.9m - 14'8” x 2'11”
The property is accessed via a wooden front door which opens into the entrance hallway and comprises; Newly installed herringbone vinyl flooring, a radiator, a ceiling light pendant, a cupboard which houses the electrical consumer unit, a carpeted staircase which rises to the first floor and access into the lounge/diner.
Living/Dining Room
7.16m x 3.31m - 23'6” x 10'10”
The lounge has recently been decorated and offers, two UPVC double-glazed windows that offer duel aspect views across the front and rear of the property, carpeted flooring, two radiators, two ceiling light pendants with decorative ceiling rose moulding, fitted understair cupboard, a smoke detector and a feature Victorian iron-cast fire with wooden surround.
Kitchen
3.57m x 2.35m - 11'9” x 7'9”
Two UPVC double glazed windows and a UPVC double which allows access into the rear garden, ceramic tiled flooring, ceiling light pendant, radiator and a fitted kitchen which comprises; A range of matching wall and base units, with laminate worktops, an inset sink and drainer, an integrated cooker, hob extractor fan and space for multiple freestanding appliances.
Landing
3.59m x 1.46m - 11'9” x 4'9”
A carpeted landing which benefits from; an airing cupboard, ceiling light pendant, smoke detector and access to the loft space via a ceiling hatch.
Master Bedroom
3.43m x 4.42m - 11'3” x 14'6”
UPVC double-glazed window with a front aspect view, newly installed carpeted flooring, a ceiling light pendant and a radiator.
Bathroom
2.4m x 2.36m - 7'10” x 7'9”
UPVC double-glazed window with obscured glass, vinyl flooring, a radiator, ceiling light, ventilation system and a bathroom suite which comprises; A panelled bath with overhead shower and shower rail, a low-level toilet and a wall-mounted hand wash basin.
Bedroom Two
3.59m x 2.75m - 11'9” x 9'0”
UPVC double-glazed window with a rear aspect view across the garden, carpeted flooring, ceiling light pendant, radiator and a fitted wardrobe that houses the comi-boiler.
Garden
The rear garden is fully enclosed by a brick wall and wooden fencing and landscaped in low maintenance paving stones as well as a pebbled bedding area.
Parking
Fairfield Place provides on-street permitted parking, there is no allocated parking with the property, however, there are permitted parking bays to the front of the property, which are available on a first come first serve basis.
Property info
For more information about this property, please contact
Edison Ford Property, BS37 on +44 1454 437859 * (local rate)
Disclaimer
Property descriptions and related information displayed on this page, with the exclusion of Running Costs data, are marketing materials provided by Edison Ford Property, and do not constitute property particulars. Please contact Edison Ford Property for full details and further information. The Running Costs data displayed on this page are provided by PrimeLocation to give an indication of potential running costs based on various data sources. PrimeLocation does not warrant or accept any responsibility for the accuracy or completeness of the property descriptions, related information or Running Costs data provided here.
































.png)
