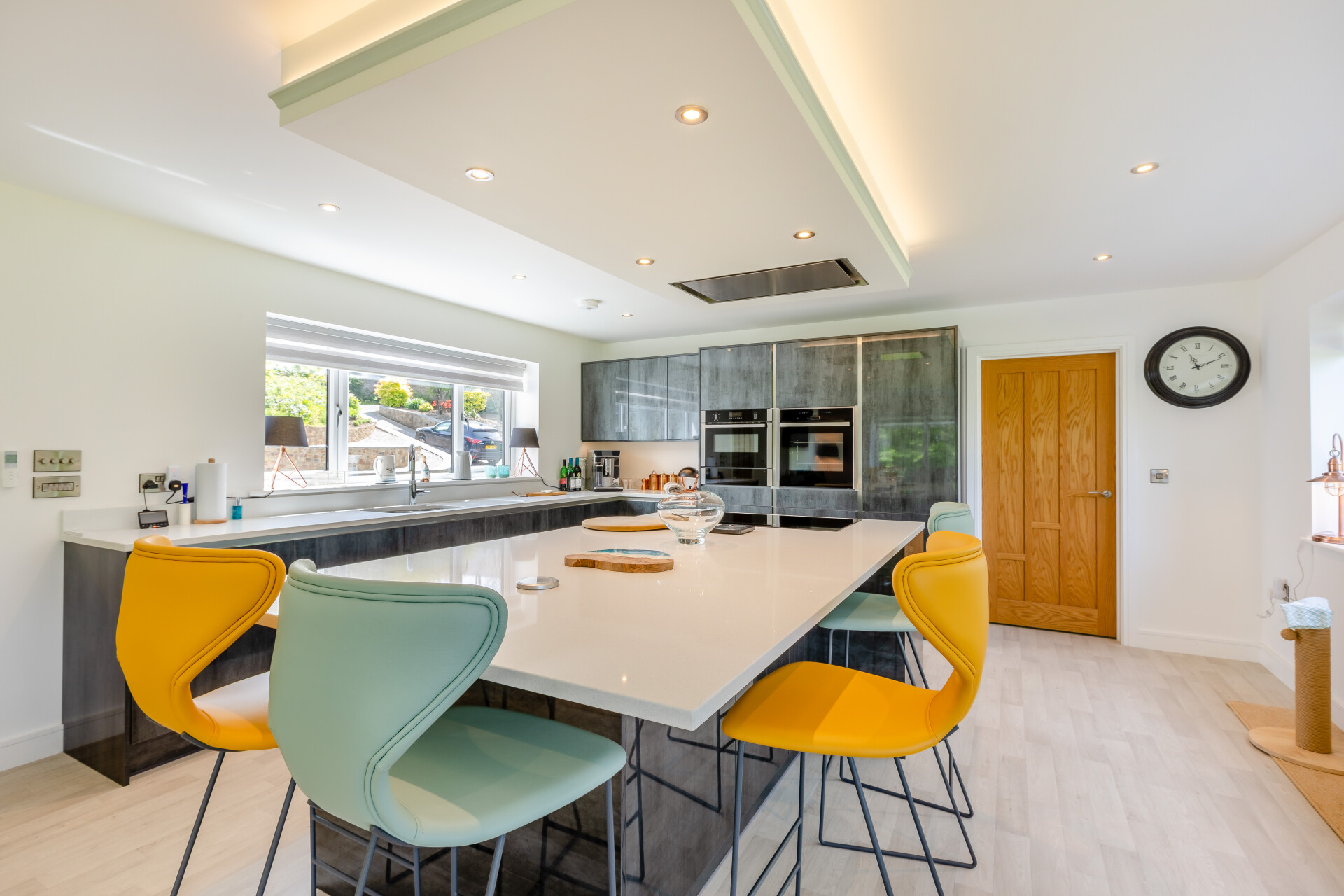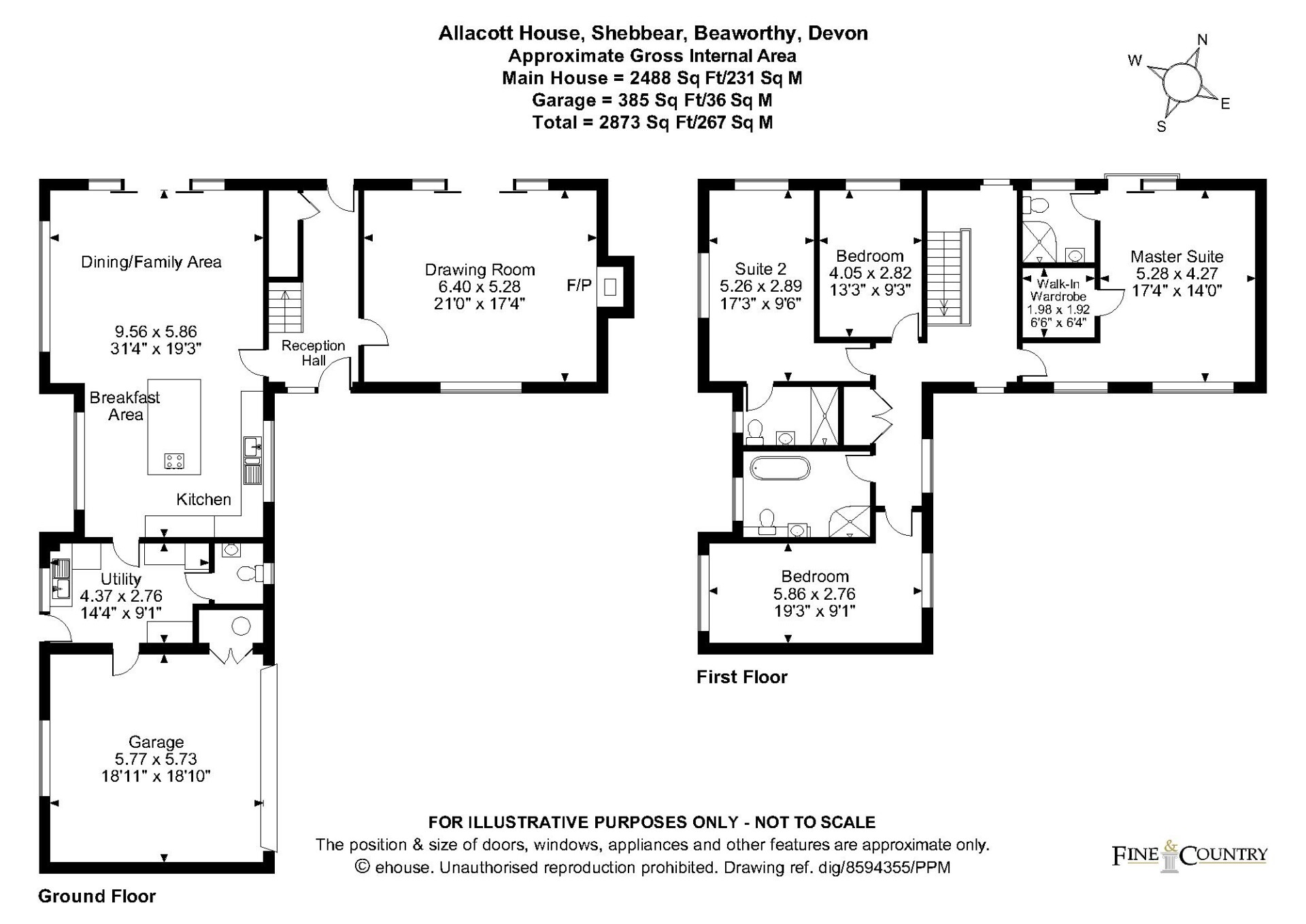Detached house for sale in Shebbear, Beaworthy, Devon EX21
Just added* Calls to this number will be recorded for quality, compliance and training purposes.
Property features
- Beautifully finished home
- Grounds of about 1.25 acres
- Planning for a triple bay garage and extensions
- Stylish touches throughout including electronic remote controlled blinds
- All the bedrooms are doubles
- Two en suites
- Family bathroom
- 20’ Drawing room
- 30’ Kitchen/breakfast/dining/family room
- Luxurious kitchen with a plethora of appliances
Property description
This individually designed home sits prominently down a herringbone design block paviour drive offering parking for a dozen or so vehicles.
The colour washed rendered elevations are offset by Anthracite coloured double glazing all under slate roof. Behind the front door you are greeted by a most welcoming 16’ reception hall, with under stair storage, and from here you get a glimpse and understanding of what owning Allacott House is all about as the straight run of stairs with glass balustrades leads up to the first floor and the honey oak doors with contemporary satin door handles, that lead you into the rooms.
The drawing room is fine 20’ double aspect room benefitting from the South easterly sun, sliding doors overlooking and opening onto the terrace and grounds and, a feature fireplace with a ‘Rais’ log burner sat upon a slate hearth under a Derbyshire stone lintel.
Across the hall is one of the real wow factors of the house being a 30’ triple aspect kitchen/breakfast/dining/family room again with sliding doors leading out on to the extensive terracing being an ideal place for al fresco dining or to just sit and enjoy the surroundings. Along one wall is found a super sleek ‘Charlton and Jenrick’ modern electric fire featuring real flame technology and LED mood lighting controllable via a handset.
At the opposite end of the room is the bespoke designed ‘Sheraton’ handleless kitchen which is in slate grey with contrasting quartz work tops offering an extensive range of floor, drawer and wall units with concealed lighting and soft close hinges and oversized central island with breakfast bar area.
Found within the kitchen is an induction hob with ceiling extractor and mood lighting above, double ovens, fridge/freezer, dish washer, wine fridges and recycling drawers. Leading off the kitchen is a good sized utility room again fitted with ‘Sheraton’ units, with concealed lighting including tall larder style cupboards with space for a washing machine and tumble dryer. Doors lead to the stylish cloakroom, the garage and outside.
The first floor landing, having access to the loft area, is bathed in natural light having large windows on two sides and the glass balustrades adding to the feel of space and airiness.
The double aspect 17’ main bedroom suite is a palatial room, with a walk in dressing room/closet, floor to ceiling doors on one side with Juliet balcony giving a lovely outlook across the lawns to the woodland beyond. The en suite is stylishly finished having a twin headed shower, wash hand basin with waterfall spout above a vanity unit, close coupled WC and heated towel rails.
The second suite again a double has an equally well equipped en suite shower room. The remaining two bedrooms are both double aspect one being some 18’ in length. Rounding off the accommodation is the well proportioned family bathroom which comprises a double ended free standing bath with floor mounted bathroom taps with hand held shower attachment, a large corner shower with twin shower heads and along one wall in part is found a set of bathroom cabinetry with inset wash hand basin with waterfall tap. Twin heated towel rails complete the room.
Outside
As previously mentioned there is an extensive parking area, with double garage which has an electric up and over door and plant room set to one side.
A number of external power points and external water taps are found around the house.
Grounds
Without doubt these play a major role in the life to be enjoyed by owning such a property and around the house on two sides is extensive terracing in slate grey which compliments the external elevations and provides for ample areas to entertain or to just sit and soak up the surroundings.
Sweeping away from the house the lawn leads down to a wonderful woodland studded with mature trees and this area provides a wonderful haven for wildlife and in one corner is found the remains of a former swimming pool, previouslypart of the Shebbear College facilities. A small stream forms the boundary on one side of the grounds whilst at the front terraced natural stone curve walling with extensive gravel beds provide a blank canvas to create what the new owner requires.
All in all, a home of this quality and stature does not often come to the market and having planning could provide for something even more exceptional.
Planning
Planning was passed in 2023 under 1/1273/2022/ful Torridge District Council to convert the existing double garage into a substantial music room with new build Morning room off, a new build Garden room off the dining end of the kitchen/breakfast/dining/family room and a detached a triple bay garage.<br/>From Exeter take the M5/ A30 towards Bodmin and Okehampton continuing to the junction at Sourton Cross onto the A386. At the T junction turn right going back under the A30 and continue to the roundabout taking the first exit on to the A3079 in the direction of Halwill and Holsworthy for about 11 miles to the T junction at Dunsland Cross turning right onto the A 3072 towards Hatherleigh. After about ½ mile turn left by the Bickford Arms at Brandis Corner signed towards Bradford, Shebbear and Thornbury continuing for about 4 miles keeping right at Holemoor into Fore Street bearing right at the Stibb Cross, Torrington sign. Continue for about 1 mile turning left into College Road at Battledown and then follow the direction as below
From Torrington Town Square, take the South Street exit to the New Street junction. Turn left heading towards Bideford and at the outskirts of the town bear left on B3227 Langtree Road. Proceed through the Village of Langtree on to Stibb Cross. At the crossroads take the left hand turning signposted Shebbear. Continue along this road passing Shebbear College on the right hand side. At the crossroads (Battledown) turn right into College Road signposted Shebbear turning right just before the garage into the lane with the Shebbear College sign. On the bend keep left in front of the new house and the entrance to Allacott House is immediately on the left.
Kitchen/ Dining / Family Area (9.55m x 5.87m)
Drawing Room (6.4m x 5.28m)
Utility Room (4.37m x 2.77m)
Garage (5.77m x 5.74m)
Master Suite (5.28m x 4.27m)
Bedroom (5.87m x 2.77m)
Bedroom (4.04m x 2.82m)
Suite (5.26m x 2.9m)
Council Tax
E
EPC
C
Services
Mains electricity and water. Heating via an air source heat pump. Underfloor heating throughout the ground floor. Private drainage.
Tenure
Freehold
Viewing Arrangements
Strictly by appointment with the sole selling agent.
Property info
For more information about this property, please contact
Fine and Country - Torrington, EX38 on +44 1805 447218 * (local rate)
Disclaimer
Property descriptions and related information displayed on this page, with the exclusion of Running Costs data, are marketing materials provided by Fine and Country - Torrington, and do not constitute property particulars. Please contact Fine and Country - Torrington for full details and further information. The Running Costs data displayed on this page are provided by PrimeLocation to give an indication of potential running costs based on various data sources. PrimeLocation does not warrant or accept any responsibility for the accuracy or completeness of the property descriptions, related information or Running Costs data provided here.
































.png)