Equestrian property for sale in Burrow, Timberscombe, Minehead, Somerset TA24
* Calls to this number will be recorded for quality, compliance and training purposes.
Property features
- Charming 4 bedroom farmhouse with income
- One self contained holiday cottage
- Two first floor furnished & equipped guest suites
- Ground floor furnished and equipped suite/annexe
- Wonderful landscaped gardens with pond
- Outbuildings, garage, stabling & paddocks
- 13.18 acres (5.33 hectare)
- Within The Exmoor National Park
Property description
Middle Burrow is a beautiful example of a 17th Century detached farmhouse and is delightfully situated in a small peaceful hamlet between the Exmoor villages of Timbers combe and Wootton Courtenay and is within a few miles of the coast.
The property stands in 13.18 acres (5.33 hectare) to include around 2.5 acres of the most stunning mature and manicured gardens with a large pond which is an undoubted attraction.
The cottage, which is of immense character and charm is centrally heated, is predominantly double glazed and has been sympathetically improved whilst retaining many inherent features to include exposed beams, inglenook fireplace, bread oven and window seats.
There is a useful income derived from one self-contained holiday cottage and three guest suites which are all finished to a very high standard. The guest suites form part of a converted barn opposite the farmhouse and can be used as ancillary accommodation or to take advantage of the highly successful bed and breakfast trade.
Main house accommodation
An enclosed entrance porch with vaulted ceiling and cobbled floor leads through to a reception hall off which is a boot room with wash basin and door to a separate W.C. There are three reception rooms all overlooking the wonderful gardens to include a lovely sitting room with exposed beams, inglenook stone fireplace with peephole window and woodburner, a charming triple aspect drawing room with open fireplace and window seat and a slate floored garden room with full height picture windows and sliding doors to a stone pillared terrace overlooking the gardens and off the room is a study with fitted desk and open shelving. The fitted kitchen/breakfast room also enjoys garden views, has a door into the gardens and is fitted with a modern range of kitchen units with granite working surfaces and inset sink with mixer tap, integrated dishwasher, former stone fireplace with beam over, feature bread oven and inset oil fired Aga with slate tiled surround. A stable door leads into an enclosed porch with part glazed roof, fitted cupboards and shelving, part glazed door to outside and door to a walk in store room with electric meters and twin pressurised hot water cylinders with immersion heaters. To complete the ground floor there is a separate utility room with stainless steel double bowl single drainer sink unit with mixer tap, rolled edge working surfaces with cupboards and plumbing for washing machine under, Stoves electric cooker with extractor hood, Samsung tall fridge and freezer, crockery and broom cupboards.
A carpeted staircase from the sitting room leads to the first floor landing off which there are four double bedrooms all overlooking the gardens. Two of the rooms have fitted wardrobes and the master suite offers a separate dressing room with an excellent range of fitted wardrobes and a luxury bathroom with four piece suite to include a claw foot roll top slipper bath, pedestal wash basin, low level W.C and a separate glazed shower enclosure. To complete the first floor there is also a shower room fitted with a three piece white suite.
The cottage & guest suites
Upper Barn is a self-contained and fully equipped two storey holiday cottage offering beautifully presented accommodation to include a first floor sitting room with woodburner, fully fitted kitchen/dining room, two ground floor double bedrooms, bathroom and shower room. Outside there is use of its own private garden area.
In North Barn there are three beautifully presented and fully furnished guest suites which have been used in conjuction with the bed and breakfast business. All three spacious suites have been furnished to a high standard and offer vaulted ceilings, double glazed windows, central heating, seating areas and en-suite shower rooms. The Magnolia and Copper Beech suites are on the first floor whilst Mulberry suite is on the ground and is the single storey part of barn conversion. This suite/annexe has the benefit of a large open plan living space and its own private garden.
Outside
gardens and grounds
The property is approached through double opening timber gates onto a large gravelled forecourt providing excellent parking, turning facilities and giving access to the main house, cottage and guest suites. There is an enclosed lawn garden with fruit trees reserved for guests and a five bar gate off the forecourt gives access to a track which leads to the open fronted barn, stables and land. A stone pillared terrace to the rear of the cottage overlooks the main formal gardens which are an undoubted feature. The beautiful gardens are dominated by a large pond surrounded by sweeping lawns with an abundance of mature shrubs, flowers and trees. There are pathways and footbridges over small streams around the gardens and with a summerhouse and former hard tennis court. There is also a vegetable garden with poly tunnel, an area of woodland and five paddocks which will no doubt appeal to those with equestrian interests with direct access to miles of riding country in The Exmoor National Park. In all approximately 13.18 acres (5.33 hectare).
Stable yard Two loose boxes, tack room, feed store and dog kennel with run/turnout paddock.
Workshop Light, power, radiators, Belfast sink with cold water tap and plumbing for washing machine.
Adjoining stable and hay barn.
First floor games room External stone steps, three quarter size snooker table. (Can also be accessed via the Magnolia guest suite)
boiler room Biomass wood pellet boiler
Recycling/store
single garage
open fronted stone barn
information
location
Middle Burrow is delightfully situated between the Exmoor villages of Timberscombe and Wootton Courtenay. Timberscombe is approximately 1 mile and has a Post office/shop, pub, village hall, primary school and church. The highly regarded medieval village of Dunster with its magnificent castle and many attractions is a further 3 miles. Wootton Courtenay is a popular and thriving Village with local shop, village hall, church and is approximately 2 miles. West Somerset's premier resort of Minehead is approximately 5.5 miles away and has an excellent range of shopping, banking and recreational and schooling facilities together with the Old Harbour and Sea Front. The County town of Taunton which is approximately 28 miles to the east and has mainline rail connections and access to the motorway network and for those who enjoy exploring the countryside there are footpaths and bridleways close by leading to superb walks and riding on the Exmoor Hills and the Quantock, Brendon Hills and many renowned beauty spots of the area are all close at hand.
Services Mains electricity with P.V panels, private water (spring fed with chemical treatment plant) and private drainage. Biomass wood pellet boiler providing central heating & hot water.
Directions
From Minehead proceed on the A39 towards Williton. After approximately two and a half miles turn right at the traffic lights into Dunster and proceed through the village. After approximately two miles you will enter Timberscombe, stay on the A396 bypassing the village and on leaving just after the double bends take the right turn signposted "Unsuitable for heavy vehicles". Follow the lane for around a mile until you reach the hamlet of Burrow where the property will be found on the left hand side.<br/>From Minehead proceed on the A39 towards Williton. After approximately two and a half miles turn right at the traffic lights into Dunster and proceed through the village. After approximately two miles you will enter Timberscombe, stay on the A396 bypassing the village and on leaving just after the double bends take the right turn signposted "Unsuitable for heavy vehicles". Follow the lane for around a mile until you reach the hamlet of Burrow where the property will be found on the left hand side.
Main House Ground Floor
Porch (2.7m x 2.34m)
Boot Room (3.07m x 2.51m)
Separate WC
Drawing Room (5.7m x 5.44m)
Sitting Room (5.49m x 4.6m)
Dining Room/Garden Room (5.94m x 3.86m)
Study (3.45m x 2.36m)
Kitchen/Breakfast Room (6.5m x 4m)
Back Kitchen (5.49m x 2.1m)
Porch
Main House First Floor
Master Suite
Main Bedroom (5.8m x 4.01m)
Dressing Room (3.89m x 2.95m)
Luxury Bathroom
Bedroom 2 (4.45m x 3.38m)
Bedroom 3 (4.3m x 2.87m)
Bedroom 4 (3.5m x 2.64m)
Shower Room
Cottage -Ground Floor
Main Bedroom (5.16m x 2.87m)
Bedroom 2 (4.45m x 4m)
Bathroom
Shower Room
Cottage - First Floor
Sitting Room (7.1m x 5.36m)
Kitchen/Dining Room (5.13m x 4.67m)
Mulberry Guest Suite
Ground floor
Living Room/Kitchenette (8.84m x 2.51m)
Bedroom (6.2m x 3.1m)
Shower Room
Copper Beech & Magnolia
First floor guest suites
Bedroom (5.82m x 3.07m)
En-Suite Shower Room
Bedroom (8.64m x 4.27m)
En-Suite Shower Room
First Floor Games Room (11.73m x 4.52m)
Ground Floor Barns/Outbuildings
Hay Barn (11.7m x 4.17m)
Store/Stable (4.06m x 2.84m)
Workshop (5.87m x 4.06m)
Store (5.44m x 4.2m)
Plant Room (4.85m x 2.18m)
Bin Store (3.28m x 2.18m)
Wood Store (6.38m x 4.8m)
Garage (4.6m x 4.3m)
Property info
Main House Grd Floor View original
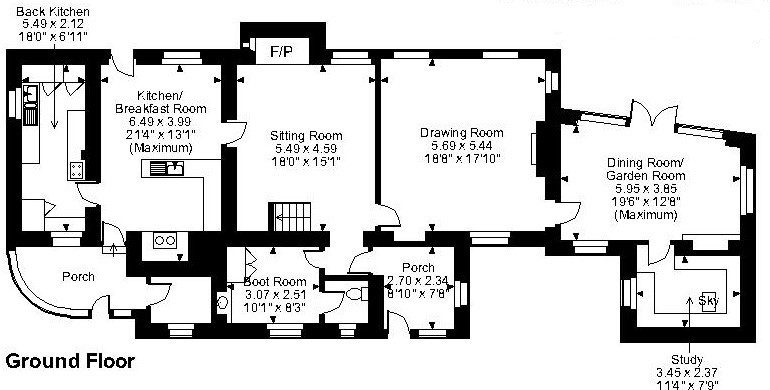
Main House 1st Floor View original
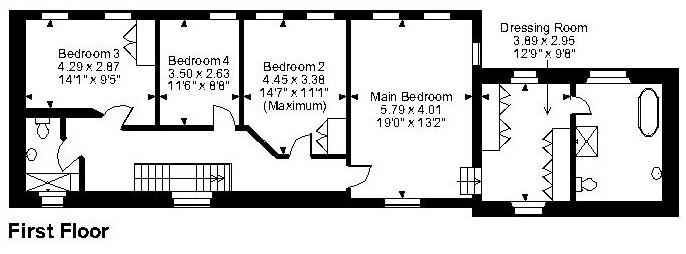
Floorplan View original
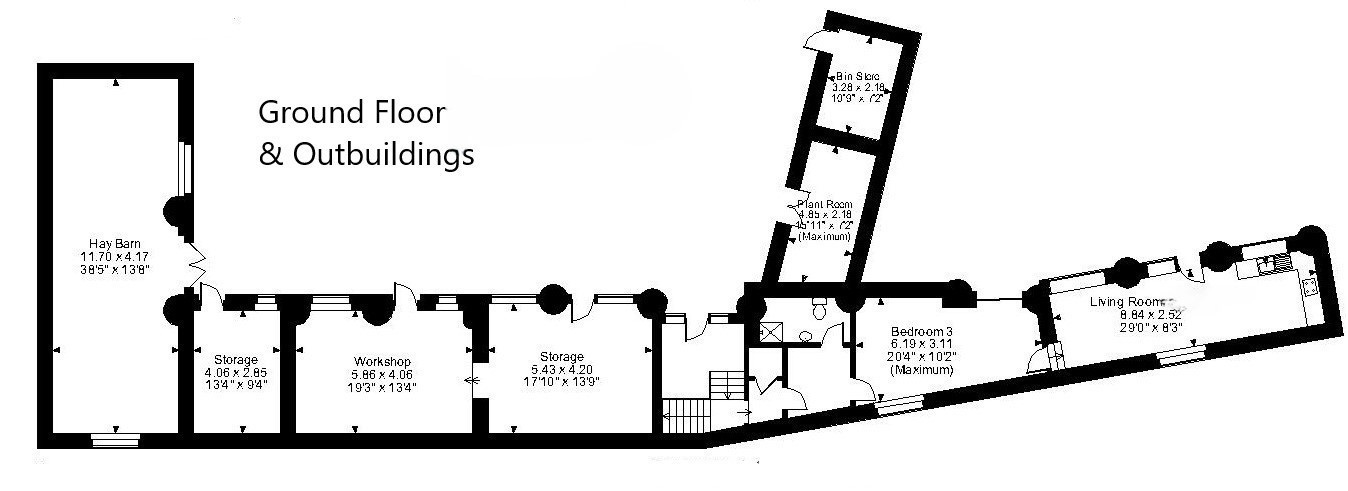
Floorplan View original
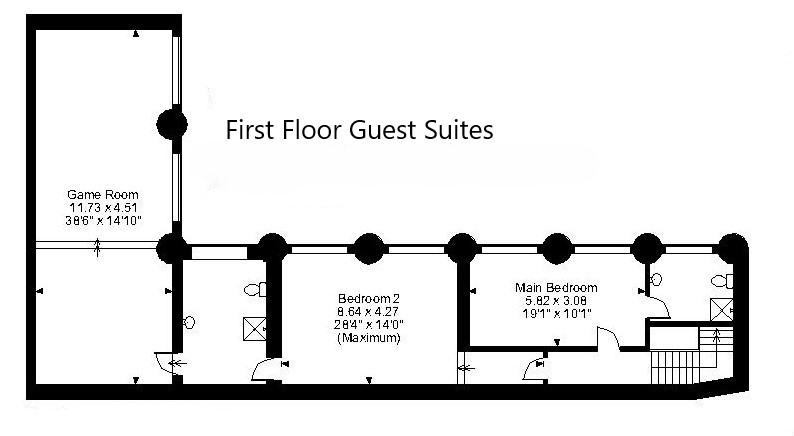
Floorplan View original
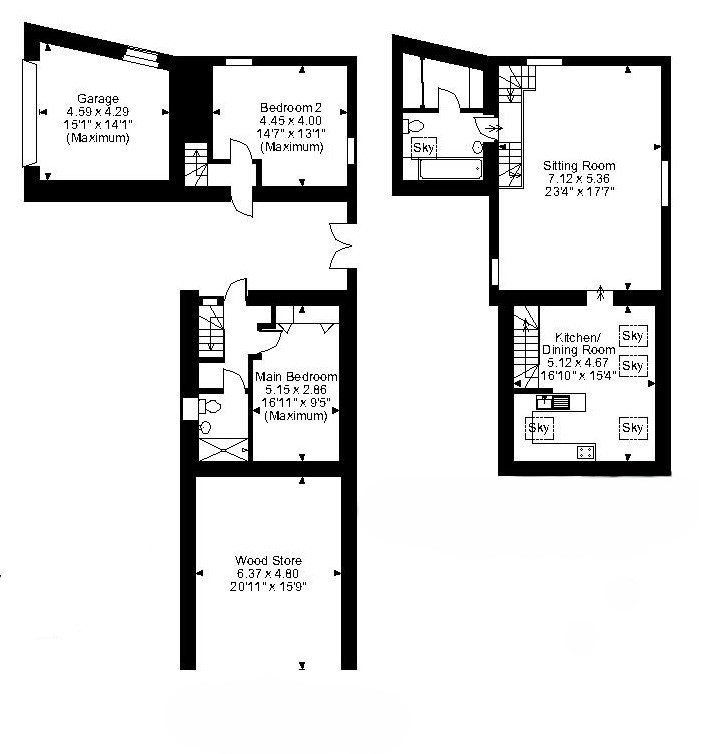
For more information about this property, please contact
Fine and Country - Minehead, TA24 on +44 1643 238420 * (local rate)
Disclaimer
Property descriptions and related information displayed on this page, with the exclusion of Running Costs data, are marketing materials provided by Fine and Country - Minehead, and do not constitute property particulars. Please contact Fine and Country - Minehead for full details and further information. The Running Costs data displayed on this page are provided by PrimeLocation to give an indication of potential running costs based on various data sources. PrimeLocation does not warrant or accept any responsibility for the accuracy or completeness of the property descriptions, related information or Running Costs data provided here.




































































.png)