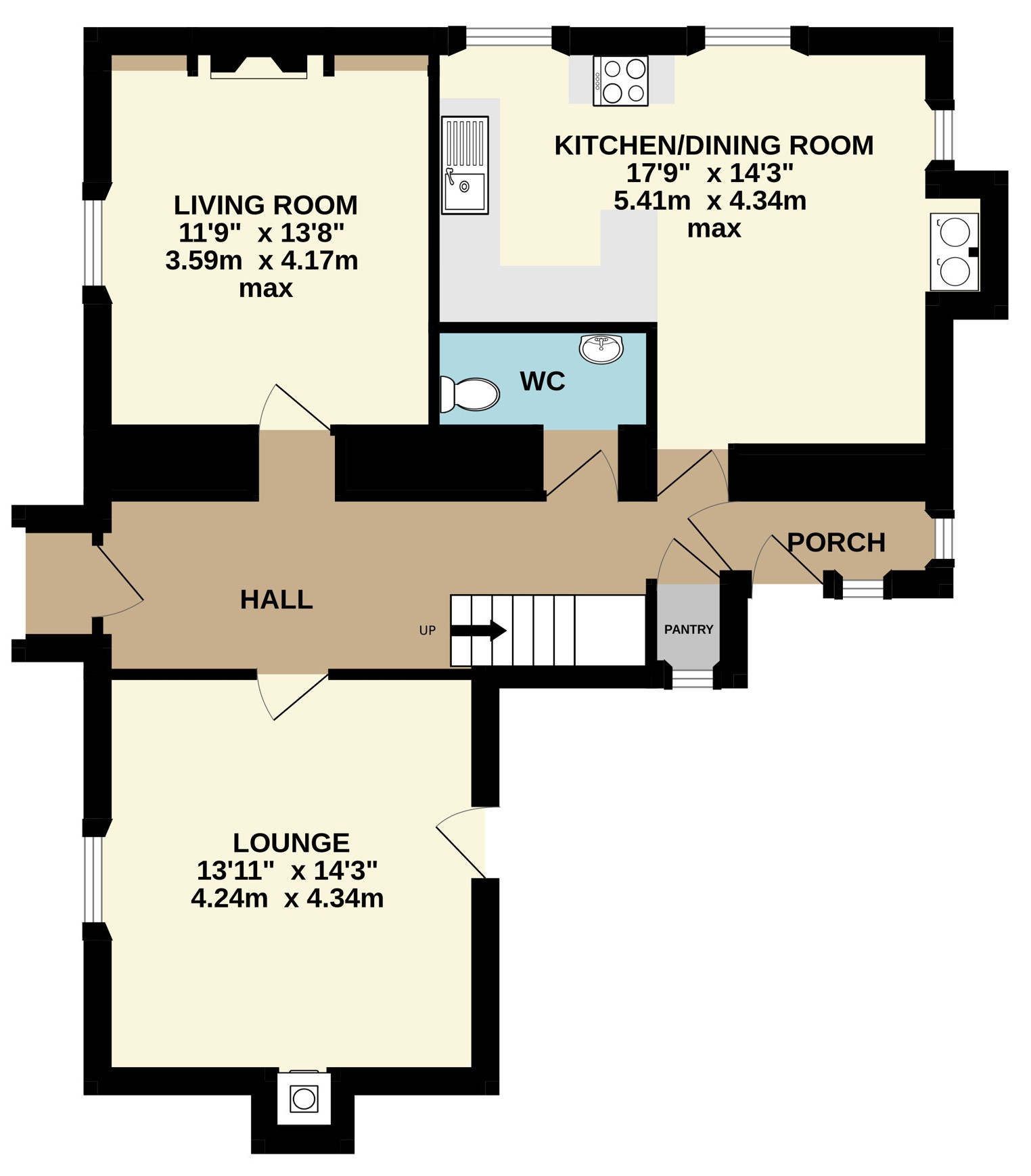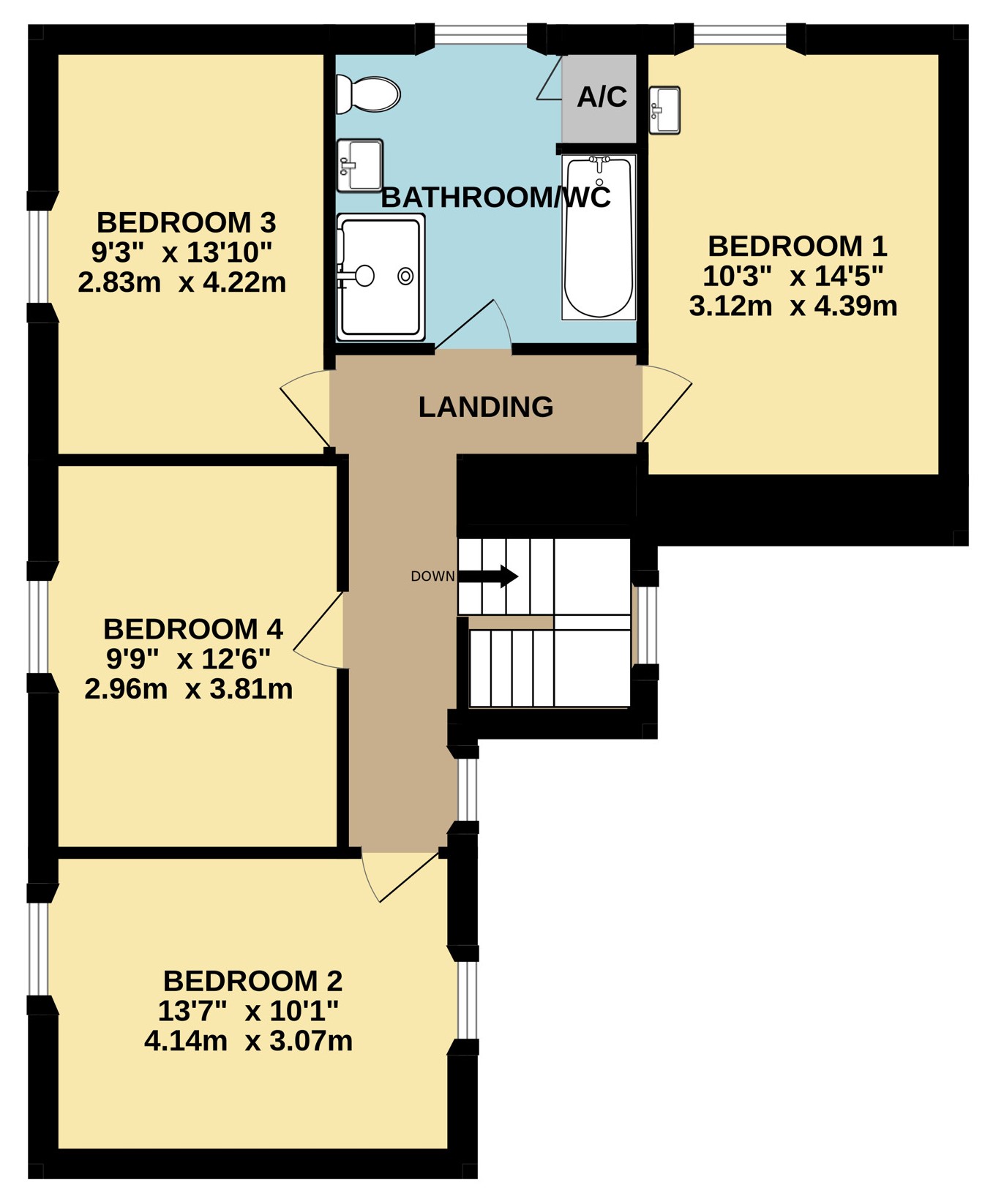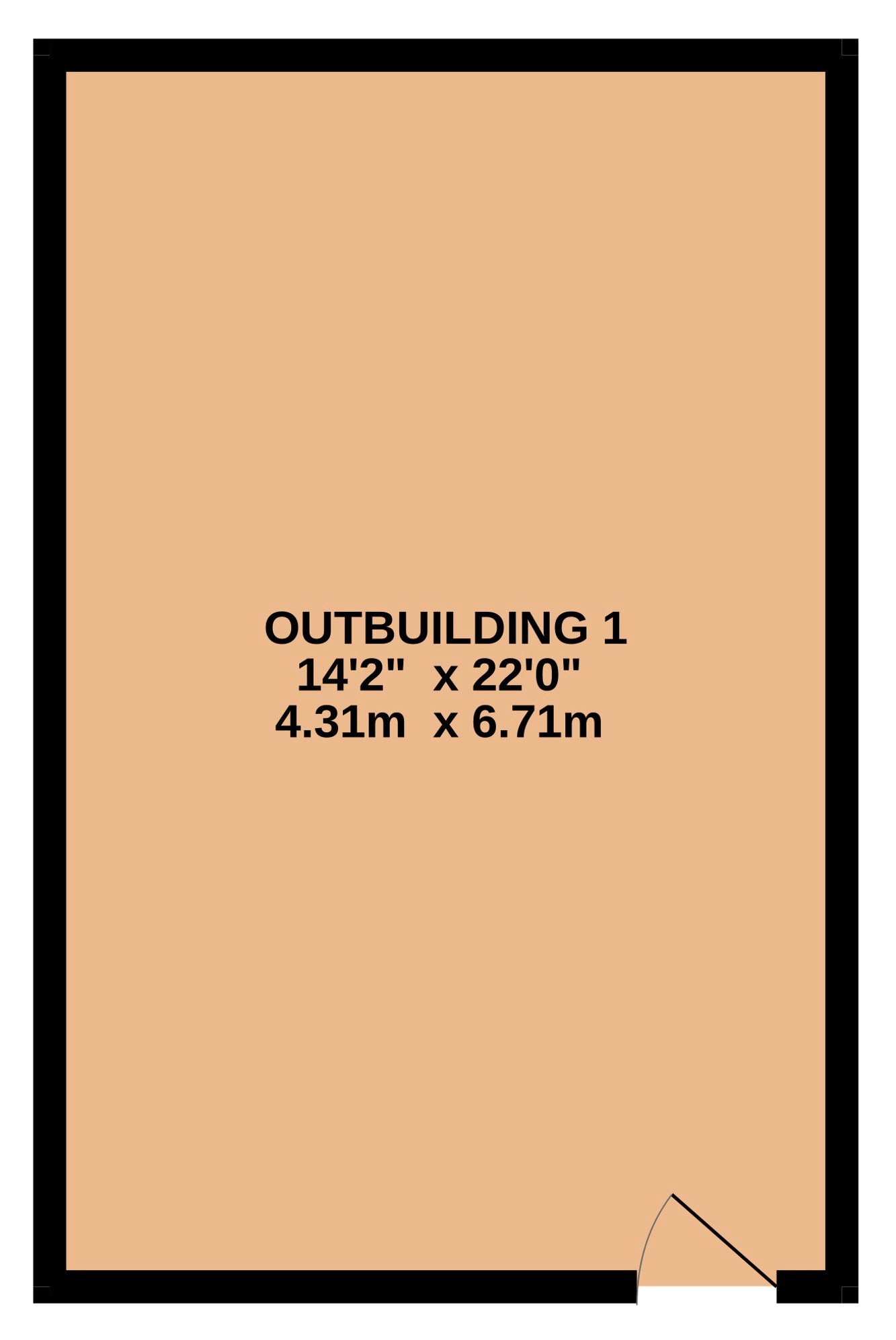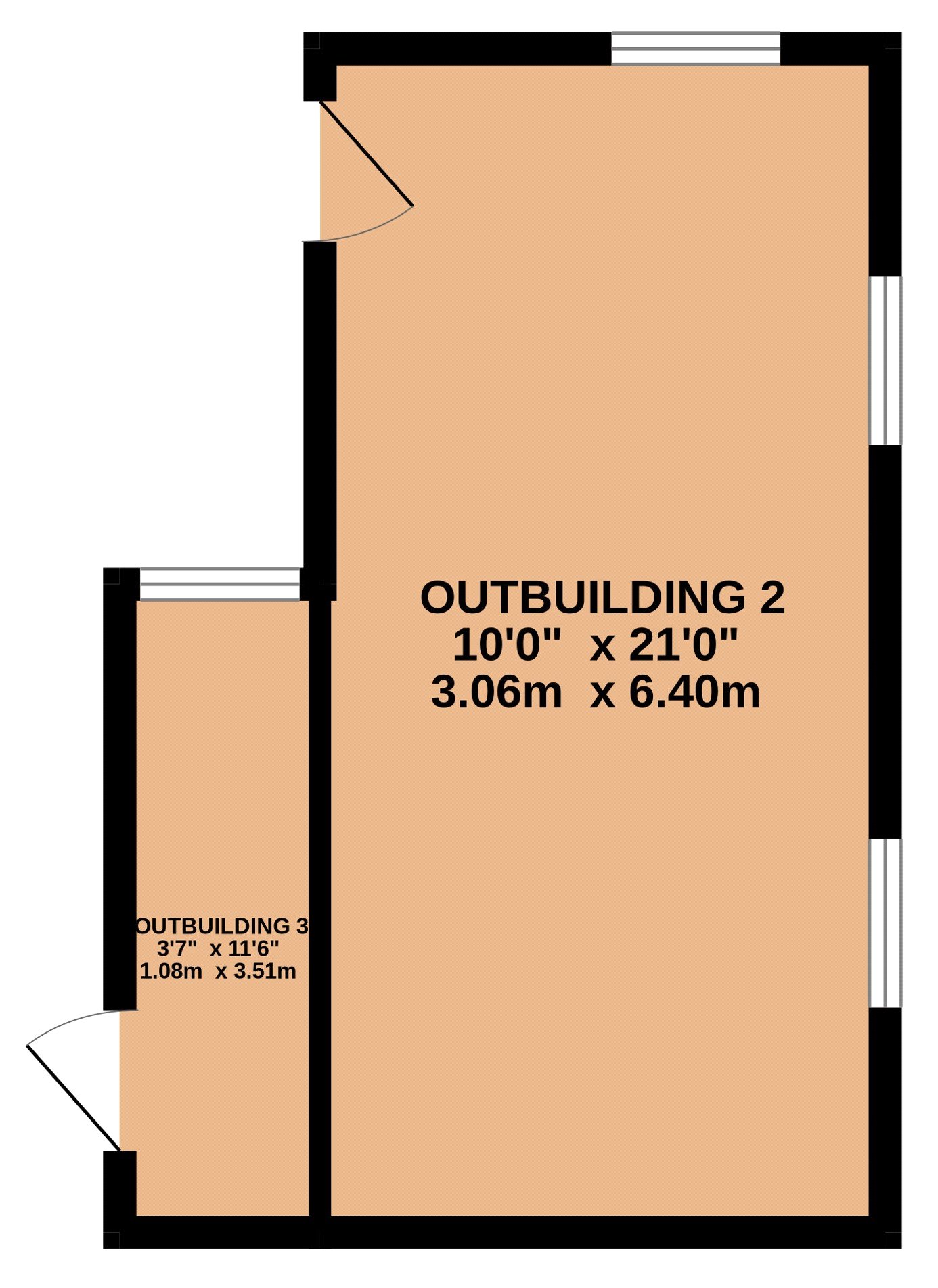Detached house for sale in Stowford, Lewdown, Okehampton, Devon EX20
* Calls to this number will be recorded for quality, compliance and training purposes.
Property features
- Four bedroom detached spacious home.
- Believed to date back to the 1700’s.
- Well proportioned and flexible accommodation.
- Two reception rooms.
- Wood fired central heating.
- Wooden framed double glazed windows.
- 2.24 acres of grounds.
- Productive orchard and extensive vines.
- Many outbuildings and stores.
- Pv and thermal solar.
Property description
This substantial home is believed to date back to the 1700’s and has a wealth of character features throughout. The property has been lived in by our clients for some 14 years and it is now perfect for the next buyer to put their stamp on it. The accommodation includes a welcoming reception hall with an elegant staircase that ascends to the first floor. There are two principal reception rooms. The main lounge is dual aspect and has a door out to the rear patio. The room has a feature wood burning stove inset in the chimney breast. The formal dining room has been used as a games/play room, it has a feature fire surround with storage shelving either side and an open fire. The kitchen/breakfast room is spacious with a range of matching wall and base units. Included in the sale is an electric oven with hob and extractor above, a dishwasher and a wood fired Rayburn. The Rayburn fires the heating and also the domestic hot water. During warmer months, the Rayburn can be switched off with hot water provided by solar thermal and boosted by immersion if required. Completing the ground floor is a WC and useful storage pantry.
On the first floor all rooms are accessed off the light and airy landing. There are four bedrooms, all of which are comfortable double rooms with bedroom two being dual aspect. All windows enjoy a pleasant aspect over the gardens. The modern bathroom/WC is luxuriously appointed with a four piece suite comprising of a large bath and double shower tray. The room has electric underfloor heating and modern downlighters.
Barton House has many features including exposed wooden floors, solid wooden internal doors with external wooden windows being sealed unit double glazed.
One of the key benefits is the sustainability as Barton House has a pv solar array, as well as thermal solar. The ability to be able to harvest your own wood for fuel and having private drainage really mitigates the overall running costs of the home.
The property is approached by a private shared lane that leads to the driveway which has parking for a number of vehicles. There is a well enclosed area of garden at the side of the property which is predominantly laid to lawn and well stocked with an established range of shrubs, bushes and perennials. The lawn continues around to what was originally the front elevation and again has many shrubs and young trees, in this area there is a greenhouse. An elevated section of the garden is well manicured and is used as an attractive seating area being able to receive the sun throughout much of the day. There is an ornamental pond. The plot then expands up to larger area where there are a selection of specimen trees, along with the area where the solar array is found. The productive area includes a hop garden and is suitable for growing fine produce with a selection of fruit trees including cider apple, bramley cooking apples, crab apple, pear, plum and cherry. There is also a wide selection of soft fruits such as raspberry, blackcurrant and blueberry. From the top of this area there is a pleasant aspect looking back over the property towards the village and the historic church.
At the top of the garden there is a storage building and a lovely view over the surrounding landscape. Other outbuildings include a workshop with power and light and an adjacent further store. The grounds then open up to a large gently sloping paddock which is naturally bordered and has a large vineyard area which is surrounded by selection of large trees. One of the key features of this enclosure is the established vines of which there are around 360 in number! The whole setting is sheltered, tranquil and a rich haven for much wildlife.
Barton House is located within the attractive West Devon small village of Stowford which lies approximately 1 mile from the village of Lewdown which has Shop/Sub Post Office, Parish Church, Primary School and Public House with further village amenities being found at the nearby village of Lifton with amenities including an award winning Farm Shop/Restaurant. The ancient former market towns of Launceston (10.4 miles), Okehampton (14.5 miles) and Tavistock (11.6 miles) all boast a range of shopping, commercial, educational and recreational facilities and lies adjacent to the A30 trunk road which gives access to Truro and West Cornwall in one direction and Exeter and beyond in the opposite direction. Within approximately 1 mile of the property there is a bus stop with regular routes to Launceston, Exeter and further afield. Excellent transport links can be found in the Cathedral City of Exeter by road, rail and air (Exeter International Airport) which is about 37 miles distant. The Continental Ferryport and City of Plymouth is approximately 26 miles distant and has regular cross channel services to France and Spain.<br/>From the Stowford Cross junction on the A30 between Launceston and Okehampton exit the dual carriageway and head south signposted towards Lifton and Lewdown. Proceed along this road for approximately 1.1 miles (passing the right hand turning towards the Dingles steam village). Take the next left hand turning (signposted Portgate and Stowford) and then keep left avoiding following the next sign to Portgate. Proceed for a further 0.8 of a mile towards the village of Stowford. Before you enter the centre of the village take the unmade lane on the left hand side for Barton House (marked with a Fine and Country For Sale Board). Proceed down the lane where the entrance for Barton House will be found on the left hand side.
- ///developed.upwards.tree
Porch (2.18m x 0.94m)
Pantry (0.97m x 0.97m)
Kitchen/Dining Room
5.4m max x 4.34m max
WC (2.3m x 1.1m)
Living Room
3.58m max x 4.17m max
Lounge (4.24m x 4.34m)
Bedroom 1 (3.12m x 4.4m)
Bedroom 2 (4.14m x 3.07m)
Bedroom 3 (2.82m x 4.22m)
Bedroom 4 (2.95m x 3.8m)
Bathroom/WC
3.12m max x 3.02m max
Outbuilding 1 (4.32m x 6.7m)
Outbuilding 2 (3.05m x 6.4m)
Outbuilding 3 (1.1m x 3.5m)
Services
Mains water and electricity. Private drainage.
Tenure
Freehold.
Council Tax
E: West Devon Borough Council.
Viewing Arrangements
Strictly by appointment with the selling agent.
Property info
Ground Floor View original

First Floor View original

Outbuilding 1 View original

Outbuildings 2 And 3 View original

For more information about this property, please contact
Fine and Country - Launceston, PL15 on +44 1566 339294 * (local rate)
Disclaimer
Property descriptions and related information displayed on this page, with the exclusion of Running Costs data, are marketing materials provided by Fine and Country - Launceston, and do not constitute property particulars. Please contact Fine and Country - Launceston for full details and further information. The Running Costs data displayed on this page are provided by PrimeLocation to give an indication of potential running costs based on various data sources. PrimeLocation does not warrant or accept any responsibility for the accuracy or completeness of the property descriptions, related information or Running Costs data provided here.






























.png)