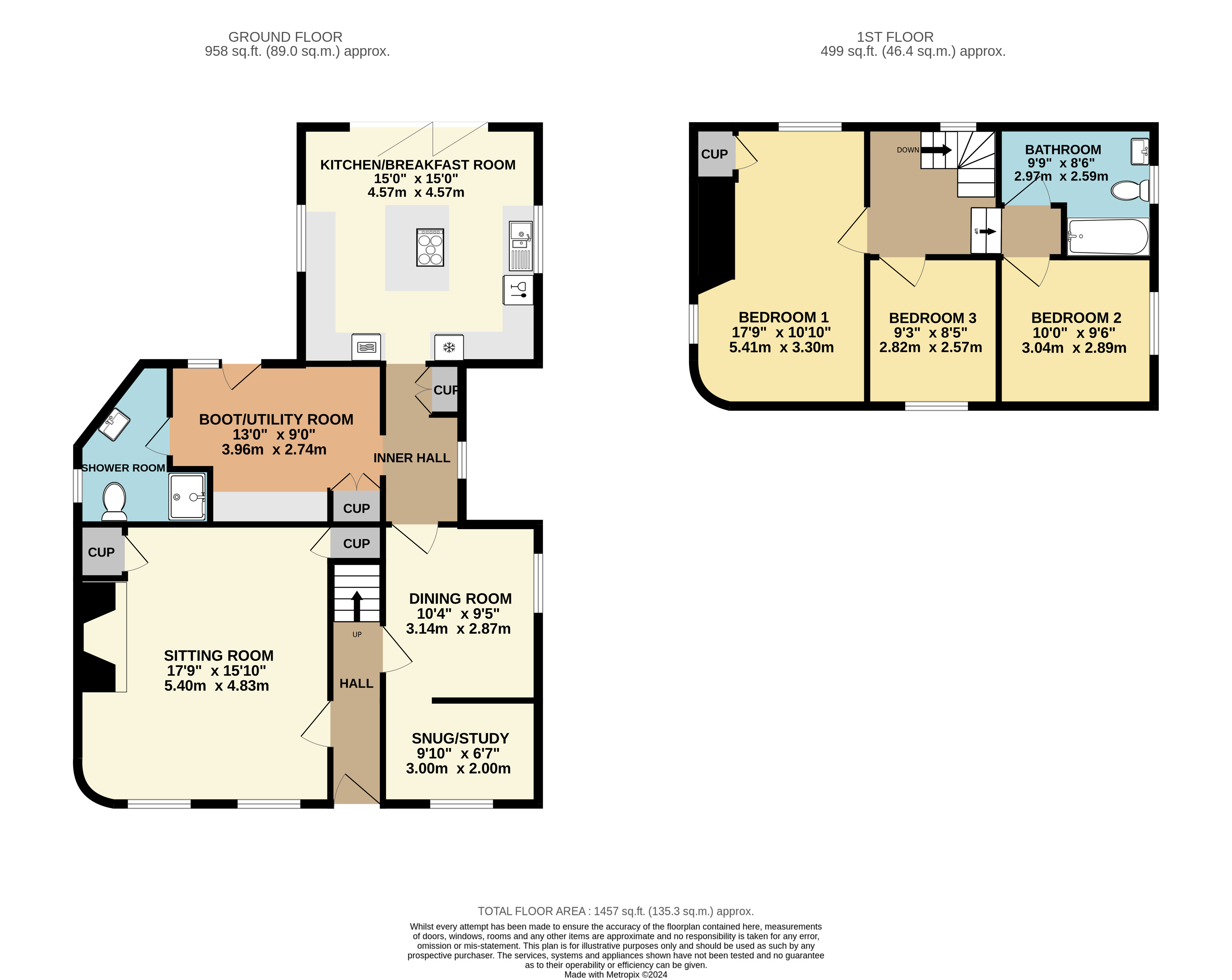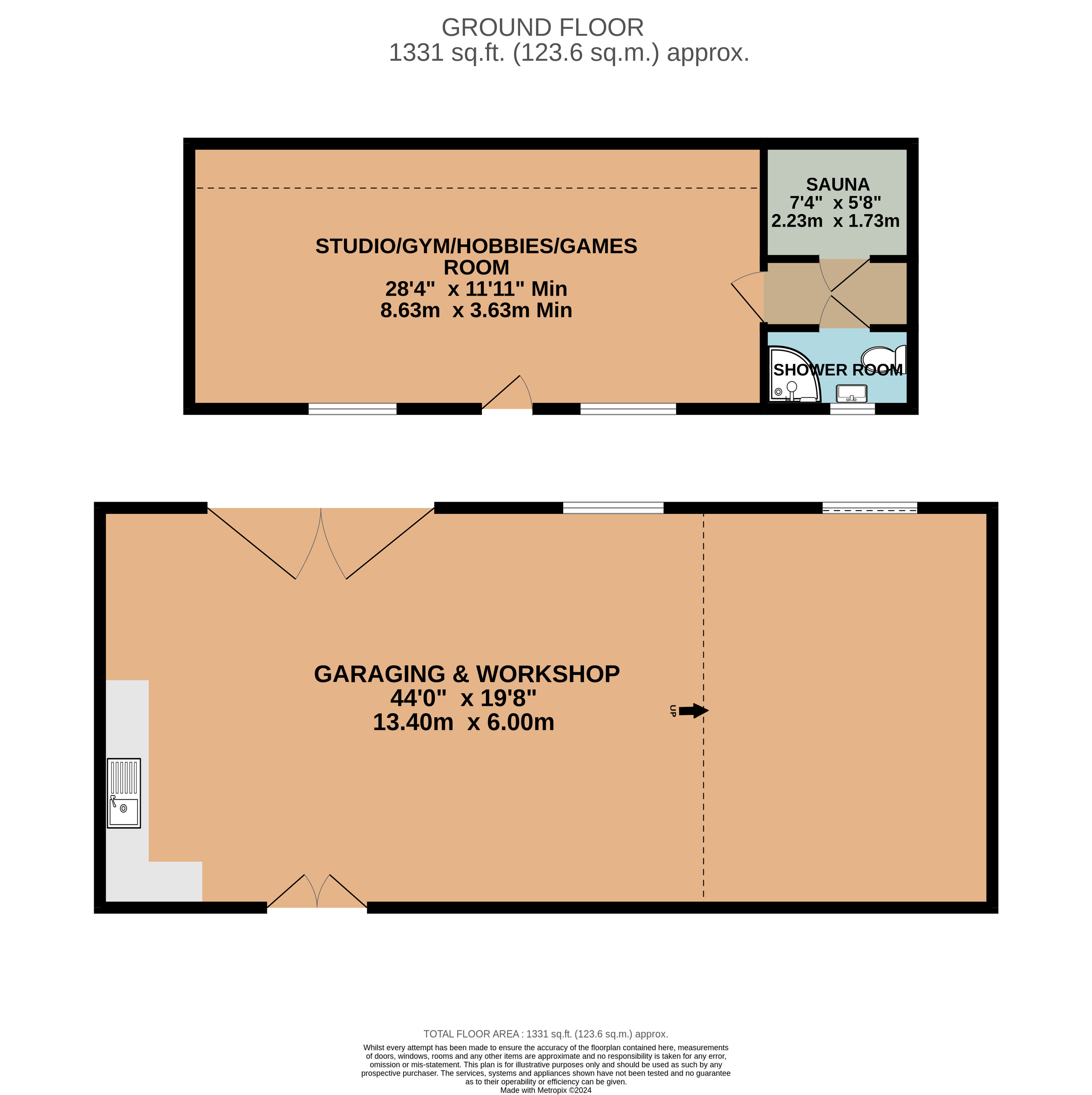Detached house for sale in Old Cleeve, Minehead TA24
* Calls to this number will be recorded for quality, compliance and training purposes.
Property features
- Grade II listed detached character cottage
- Extended & sympathetically renovated
- 3 bedrooms, 3 reception rooms
- Superb Fitted kitchen/breakfast room
- Bathroom, shower room & boot room
- Excellent outbuildings/garaging & parking
- Edge of popular village
- Sea within 1 mile
Property description
A wonderful extended and improved Grade II listed 3 bedroom thatched cottage of immense character and charm set in surrounding gardens with two large outbuildings providing garaging, workshop and studio/hobbies room with sauna, shower room and with excellent parking facilities.
Chausey Cottage is delightfully situated on the edge of the small and picturesque village of Old Cleeve adjoining farmland and within a mile or so of the coast at Blue Anchor.
The cottage, which is of immense character and charm has been extended and sympathetically renovated cleverly combining an exciting blend of traditional and contemporary styles. The accommodation still retains a wealth of inherent period features to include, inglenook fireplace with bread oven, exposed beams, ceiling and wall timbers.
Accommodation
The accommodation is equipped with gas fired central heating with underfloor heating in the kitchen, boot room, shower room and inner hall and offers beautifully presented accommodation arranged over two floors in brief comprising reception hall with tiled floor flowing through to the sitting room with exposed beams, inglenook fireplace with inset woodburner on a brick hearth and window seat. There is separate dining room with exposed beams and quarry tiled floor flowing through to a snug/study overlooking the front garden. The extension provides a superb light and airy fitted kitchen/breakfast room with bi fold doors to the garden and fitted with an excellent range of base units with timber working surfaces, tall corner larder cupboard, stainless steel one and a half bowl single drainer sink unit with mixer tap, integrated eye level oven and microwave, dishwasher, tall fridge freezer, matching island unit and breakfast bar with granite worktop and ceramic hob and tiled flooring. Staying on the ground floor off an inner hall there is a boot room/utility with matching units and broom cupboard, timber work top, plumbing for washing machine, tiled floor, door to outside and door to a shower room again with tiled floor and fitted with a three piece white suite.
A wide winding carpeted staircase from the reception hall leads to a spacious landing off which there are three character bedrooms and a bathroom fitted with a three piece white suite.
Outside
To the front of the cottage is a lawn garden with flower borders and small trees behind a low stone wall. To the rear and side are further lawn gardens with flower and shrub borders, a paved and gravelled patio with timber pergola. A wide gravelled path runs around the rear and sides of the cottage with access to the front garden, boot room and gate to the parking, garaging and outbuildings. A five bar gate at the side gives access to a large gravelled area providing parking and turning for several cars and ideal for those looking to house a motorhome, caravan or boat. The two renovated detached outbuildings are an undoubted feature and suitable for a variety of uses.<br/>From Minehead proceed on the A39 towards Williton bypassing Dunster and passing through the villages of Carhampton and Bilbrook. On leaving Bilbrook turn left at the crossroads signposted Old Cleeve. Follow the lane for approximately half a mile keeping left at the fork and after passing the left turn to Linton the property will be found in around 200 yards on the left hand side.
Hall
Sitting Room (5.4m x 4.83m)
Dining Room (3.15m x 2.87m)
Snug/Study (3m x 2m)
Fitted Kit/Bfast Rm (4.57m x 4.57m)
Inner Hall (3.18m x 1.47m)
Boot/Utility (3.96m x 2.74m)
Shower Room (2.74m x 1.65m)
Max
First Floor
Bedroom 1 (5.4m x 3.3m)
Max
Bedroom 2 (3.05m x 2.9m)
Bedroom 3 (2.82m x 1.73m)
Bathroom (2.9m x 2.6m)
Outside
Garage/Workshop (13.4m x 6m)
Studio/Games Room (8.64m x 3.63m)
Min
Sauna (2.24m x 1.73m)
Shower Room (2.24m x 1.22m)
Property info
For more information about this property, please contact
Fine and Country - Minehead, TA24 on +44 1643 238420 * (local rate)
Disclaimer
Property descriptions and related information displayed on this page, with the exclusion of Running Costs data, are marketing materials provided by Fine and Country - Minehead, and do not constitute property particulars. Please contact Fine and Country - Minehead for full details and further information. The Running Costs data displayed on this page are provided by PrimeLocation to give an indication of potential running costs based on various data sources. PrimeLocation does not warrant or accept any responsibility for the accuracy or completeness of the property descriptions, related information or Running Costs data provided here.
































.png)