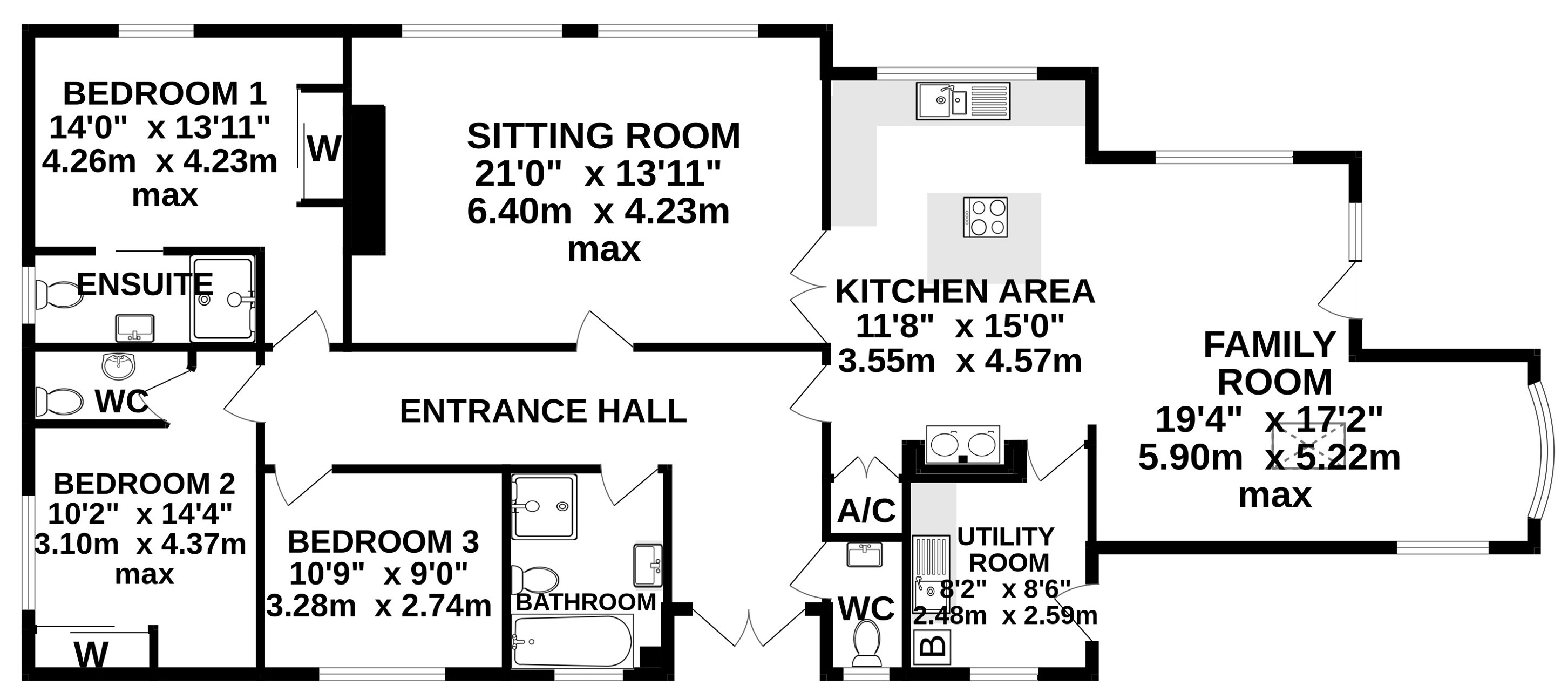Bungalow for sale in Higher Bamham, Launceston, Cornwall PL15
* Calls to this number will be recorded for quality, compliance and training purposes.
Property features
- A modern, extended bungalow enjoying panoramic views towards, open countryside and the town.
- Unique opportunity of renting up to nine acres of adjacent pasture land.
- Three double bedrooms, the master enjoys an en-suite shower facility.
- Large modern fitted kitchen, open plan family room and separate utility room.
- Generous sitting room with welcoming open fireplace.
- Enclosed and sheltered paved garden, as well as a level lawned more open area.
- Stunning views.
- Detached double garage with electric door and off road parking.
Property description
Situated just on the Cornwall side of the river Tamar, one of the main features of this light and airy detached bungalow is the stunning far reaching view from almost all of its large double glazed windows. The Tors of Dartmoor are visible on the horizon with rolling Devon countryside between, along with a view of Launceston town in Cornwall which is close at just a mile away.
Internally, it enjoys many quality fittings and features including light oak doors and solid oak skirting boards, along with matching quality flooring throughout. The front door allows access into a large open plan family room which was formed when the original 1970’s bungalow was extended and refurbished some ten years ago. The kitchen is fitted with light coloured units situated both above and below a dark highly polished working surface. The double electric oven, fridge, freezer and dishwasher are all integral and included within the sale. Additional working surface is provided by a matching island. This room is large enough to accommodate a family size dining table and chairs, along with more comfortable furniture. A separate utility room has plumbing and space for a washing machine and houses the oil fired central heating boiler that provides heat to the radiators and hot water. Both kitchen and utility room benefit from underfloor heating. Double opening glazed doors take you into the sitting room which enjoys and open fireplace.
There are three double bedrooms, the master has a tiled en-suite shower room with double shower. Bedroom two has an en-suite cloakroom/WC. In addition, there is a family bathroom, with fully tiled floor and walls, tastefully matching white bathroom suite plus a separate glass double shower cubicle.
Outside there is parking for up to four cars on the forecourt, as well as a detached double garage/workshop. The secluded paved garden to the rear is enclosed and sheltered with raised flower beds for easy maintenance. The other side of the garden is level, laid to lawn and offers wonderful views across the valley.
The property is found within a mile of Launceston town, close to the river Tamar on the Devon/Cornwall border and approximately three miles from the West Devon village of Lifton. The ancient former market town of Launceston boasts a range of shopping, commercial, educational and recreational facilities and lies adjacent to the A30 trunk road which gives access to Truro and West Cornwall in one direction and Exeter and beyond in the opposite direction.
Agents note
There is the opportunity available to the buyer if required to rent up to nine acres of adjacent pasture land from the vendors under separate negotiations. Please ask for details.
10% share of the upkeep of the lane is payable by the owner of the bungalow.<br/>From Launceston Town Centre proceed into Southgate Street and through the Southgate Arch. Follow the road around to the left hand side into Exeter Street until reaching Prouts Corner. At Prouts Corner continue straight ahead signposted towards Lifton and Okehampton. At the roundabout continue straight ahead and after a short distance take the lane on the right hand side marked Higher Bamham Farm. Marwood will be identified a short distance along on the right hand side.
- ///prank.taxed.flesh
Entrance Hall
2.06m max x 3.5m max
WC (1.75m x 0.94m)
Kitchen Area
4.57m max x 3.56m max
Family Room
5.23m max x 5.9m max
Sitting Room
4.24m max x 6.4m max
Utility Room
2.6m max x 2.5m max
Bedroom 1
4.24m max x 4.27m max
En-Suite (0.86m x 2.95m)
Bedroom 2
4.37m max x 3.1m max
Ensuite WC (0.91m x 2.18m)
Bedroom 3 (2.74m x 3.28m)
Bathroom/WC
2.74m max x 1.93m max
Double Garage (5.44m x 5.38m)
Tenure
Freehold.
Services
Mains water and electricity. Private drainage.
Council Tax
D: Cornwall Council.
Viewing Arrangements
Strictly by appointment with the sole selling agent.
Property info
For more information about this property, please contact
Webbers Property Services, PL15 on +44 1566 339354 * (local rate)
Disclaimer
Property descriptions and related information displayed on this page, with the exclusion of Running Costs data, are marketing materials provided by Webbers Property Services, and do not constitute property particulars. Please contact Webbers Property Services for full details and further information. The Running Costs data displayed on this page are provided by PrimeLocation to give an indication of potential running costs based on various data sources. PrimeLocation does not warrant or accept any responsibility for the accuracy or completeness of the property descriptions, related information or Running Costs data provided here.































.png)

