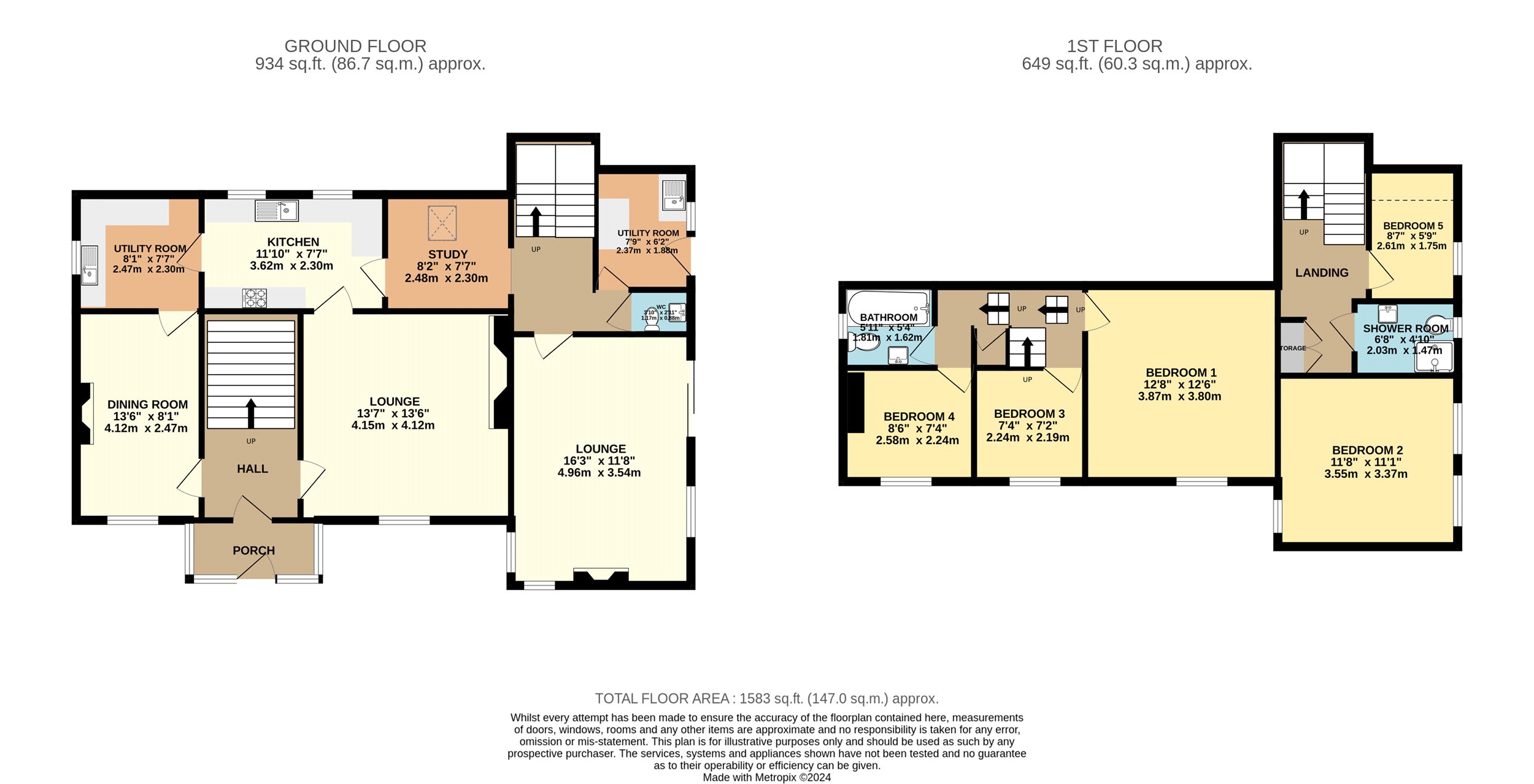Link-detached house for sale in West Down, Ilfracombe, Devon EX34
Just added* Calls to this number will be recorded for quality, compliance and training purposes.
Utilities and more details
Property features
- Substantial cottage with 4/5 bedrooms
- Central village location
- Gas central heating and uPVC double glazing
- Off road parking
- Huge range of character features
- Private rear garden
- Flexible accommodation
Property description
Rock Cottage is a 4/5 bedroom character cottage located at the heart of the attractive village of West Down. The property is mostly detached benefitting from a private rear level lawned garden and a pea gravel off road parking area. The property has been extended over two floors to create the opportunity of separating the property to create an annexe or to create a space for a growing family with sympathetic presentation throughout the property.
Upon entering the property, a front porch gives the opportunity of keeping boots and coats out of the main living area.
The lounge is well proportioned with a fantastic Inglenook fireplace with working log burning stove, providing a great amount of heat when in operation. Exposed stone walls and original timber beams are also on show.
The dining room is similar in style with an ornamental stove set within the chimney breast with a door way leading to a useful utility area, fitted with modern wall and base units with an integrated dish washer and stainless steel sink and drainer and space and plumbing for a washing machine and fridge freezer.
The kitchen is also fitted with a range of wall and base units and contains a stainless steel sink and drainer, 4 ring gas hob with extractor hood, integrated fridge freezer and microwave and electric oven, tiled splashback and floor with a timber vaulted ceiling creating a modern space. This ceiling follows along to the next room which would make a perfect office/hobby room, but would also make the ideal space to divide the property if the more recent extension of the property was to be used as an annexe.
On the ground floor of the extension, a sizeable reception room with its own wood burning stove is wonderfully lit with natural light due to the uPVC sliding doors out to the rear garden. A WC and wash hand basin are also present alongside a utility area housing the gas combination boiler and a rear access door to the garden. It is this space that could form a kitchen if an annexe was to be created.
To the first floor in the original cottage, there are two single bedrooms with a well-proportioned master bedroom, all served by a bathroom with WC and wash hand basin. The first floor in the newer extension has a dual aspect double bedroom alongside a room which would make a fantastic cot room, nursery/office which is served by a shower room.
Outside, a pea gravel driveway gives the ability to house 2/3 vehicles which then leads though to the idyllic private rear garden. There is a range of mature shrubs, bushes and trees creating a peaceful setting alongside a patio area directly outside the uPVC sliding doors. There is scope to enlarge the garden as the boundary sits behind the bordering trees and wall. We would highly recommend a viewing of this property if you are looking for a property with a fantastic countryside setting which has a huge number of features and benefits.<br/>Applicants are advised to proceed from our offices in a westerly direction heading out of town on the main A361 sign posted Barnstaple. Proceed straight across the Mullacott roundabout and continue along this road for approximately one and a half miles turning left at Dean's Cross sign posted West Down. Follow the road to the T Junction and turn right towards the village centre. Upon reaching the village square bear left passing the Crown Inn on your left and the property can be found on your left hand side.
Property info
For more information about this property, please contact
Webbers Property Services, EX34 on +44 1271 457816 * (local rate)
Disclaimer
Property descriptions and related information displayed on this page, with the exclusion of Running Costs data, are marketing materials provided by Webbers Property Services, and do not constitute property particulars. Please contact Webbers Property Services for full details and further information. The Running Costs data displayed on this page are provided by PrimeLocation to give an indication of potential running costs based on various data sources. PrimeLocation does not warrant or accept any responsibility for the accuracy or completeness of the property descriptions, related information or Running Costs data provided here.































.png)