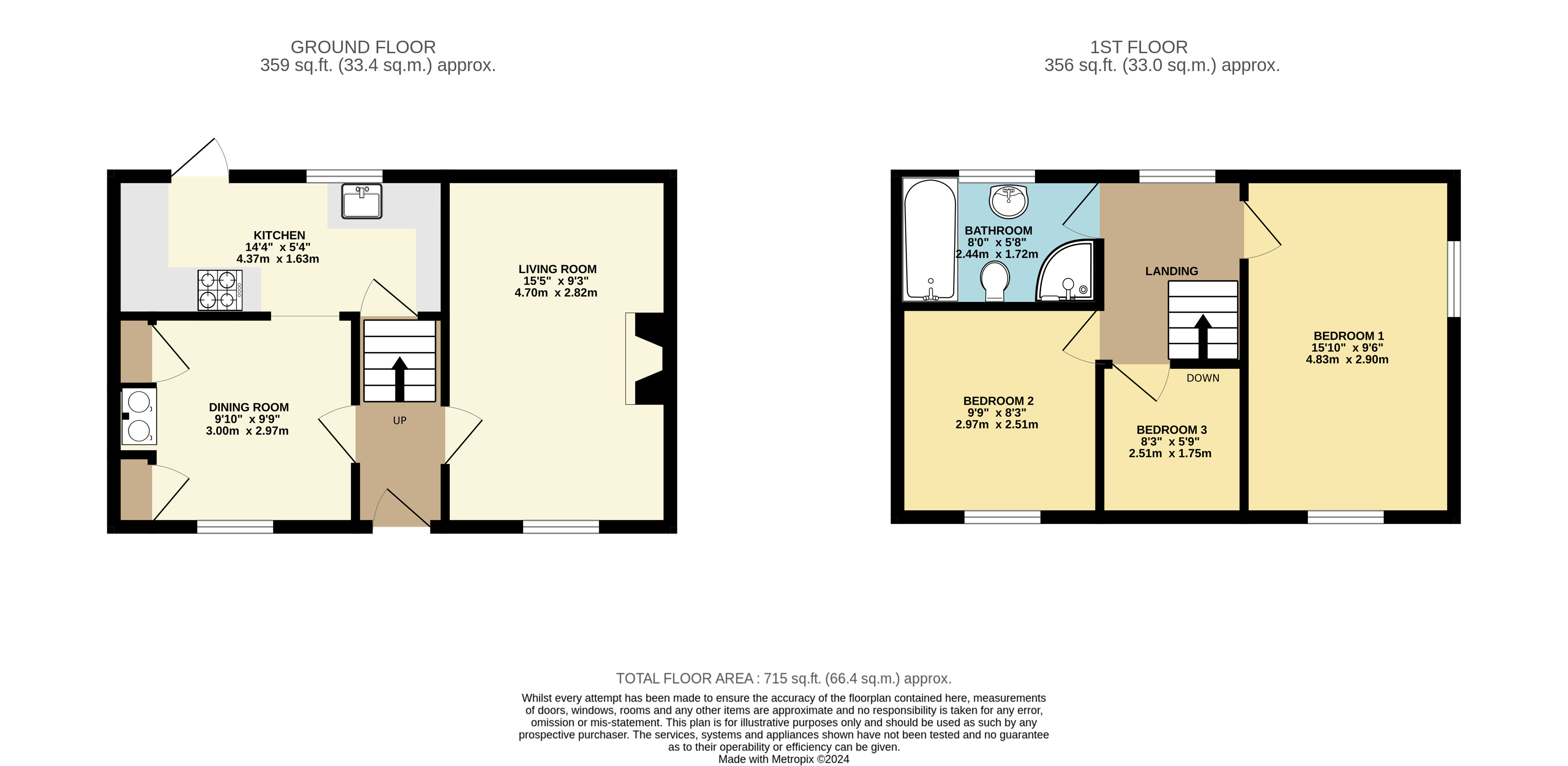Semi-detached house for sale in West Down, Ilfracombe, Devon EX34
Just added* Calls to this number will be recorded for quality, compliance and training purposes.
Utilities and more details
Property features
- Charming characterful semi-detached cottage
- Central village location close to the amenities
- Approximately 10 minutes’ drive from the coastline and golden sand beaches
- Pleasant sunny garden
- Garage
- Cosy lounge with working fireplace
- Separate dining room with solid fuel Rayburn
- Fitted kitchen
- 3 Bedrooms
- Gas central heating and uPVC double glazing
Property description
Trinity Cottage is a pleasant, charming and characterful semi-detached home situated in the centre of the sought after working village of West Down. The property is currently used as a second home and has the benefit of no onward chain. The cottage would make an ideal permanent home or alternatively could be utilised as a holiday letting cottage with potential to generate a good income from the lucrative holiday letting market.
West Down is a small working village situated approximately 10 minutes’ drive from the North Devon coastline. The village amenities include a local shop and village shop, church and an excellent primary school with continues to produce outstanding reports from ofsted. West Down is situated equidistant from the coastal town of Ilfracombe and the larger village of Braunton. Woolacombe Bay with its award winning blue flag surfing beach is approximately 4 miles away and the region's main trading centre of Barnstaple, which has many of the big named shops, a rail link and direct access onto the main A361 North Devon Link Road which joins the M5 at Junction 27 is only approximately 8 miles away.
The accommodation is arranged over 2 floors and benefits from gas central heating via a combination boiler and uPVC double glazing. There is a small entrance hall which has the stairs to the first floor and gives access to the lounge and the dining room. The 15' lounge is a cosy room with a working feature stone fireplace and hearth. Across the hallway is the dining room which again has stripped wooden floor boards and has a solid fuel Rayburn set in a recess with cupboards either side. The kitchen is located at the rear and has a range of fitted base and wall units and includes a 5 ring gas hob with an integrated oven under. There is plumbing for an automatic washing machine and dishwasher and a door at the rear leads out onto a small pedestrian lane.
On the first floor there are 3 bedrooms, the 16' master bedroom enjoys a pleasant twin aspect with open views over the neighbouring church yard and across the village towards the countryside. Bedroom 2 is a small double room which again enjoys a similar open outlook with bedroom 3 being a smaller single room. At the rear there is the family bathroom which comprises of a 4 piece suite including a panelled bath, corner shower cubicle, w.c and wash hand basin. There is a linen cupboard and an adjacent cupboard housing the combination boiler for the central heating and hot water.
Outside, immediately adjacent to the cottage is a single garage with up and over door. A gateway opens onto a gravel pathway which winds its way through the garden which is level and primarily laid to lawn with attractive and well stocked colourful flower bed borders. There are a variety of mature bushes, shrubs and trees and a pleasant outdoor sitting area ideal for 'Al Fresco' dining or bar-be-cues. The garden measures approximately 45ft x 7ft and enjoys plenty of the daytime sun light.<br/>Applicants are advised to proceed from our offices in a westerly direction heading out of town on the main A361 sign posted Barnstaple. At the Mullacott Cross roundabout proceed straight across following the signs to Braunton & Barnstaple. Continue along this road for approximately a mile and a half turning left at Dean's Cross sign posted West Down. Follow the road on towards the village centre and at the t-junction turn right, continue down the hill towards the village square and upon entering the square follow the road around to the left. With the Rose & Crown Pub on your left hand side follow the road for approximately 150 yards where the entrance to Trinity Cottage will be found on the right immediately opposite the entrance to Thorne Park.
Ground Floor
Entrance Hall (1.52m x 1.04m)
Living Room (4.7m x 2.82m)
Dining Room (3m x 2.97m)
Kitchen (4.37m x 1.63m)
First Floor
Landing
Bedroom 1 (4.83m x 2.9m)
Bedroom 2 (2.97m x 2.51m)
Bedroom 3 (2.18m x 1.75m)
Bathroom (2.44m x 1.73m)
Property info
For more information about this property, please contact
Webbers Property Services, EX34 on +44 1271 457816 * (local rate)
Disclaimer
Property descriptions and related information displayed on this page, with the exclusion of Running Costs data, are marketing materials provided by Webbers Property Services, and do not constitute property particulars. Please contact Webbers Property Services for full details and further information. The Running Costs data displayed on this page are provided by PrimeLocation to give an indication of potential running costs based on various data sources. PrimeLocation does not warrant or accept any responsibility for the accuracy or completeness of the property descriptions, related information or Running Costs data provided here.
























.png)

