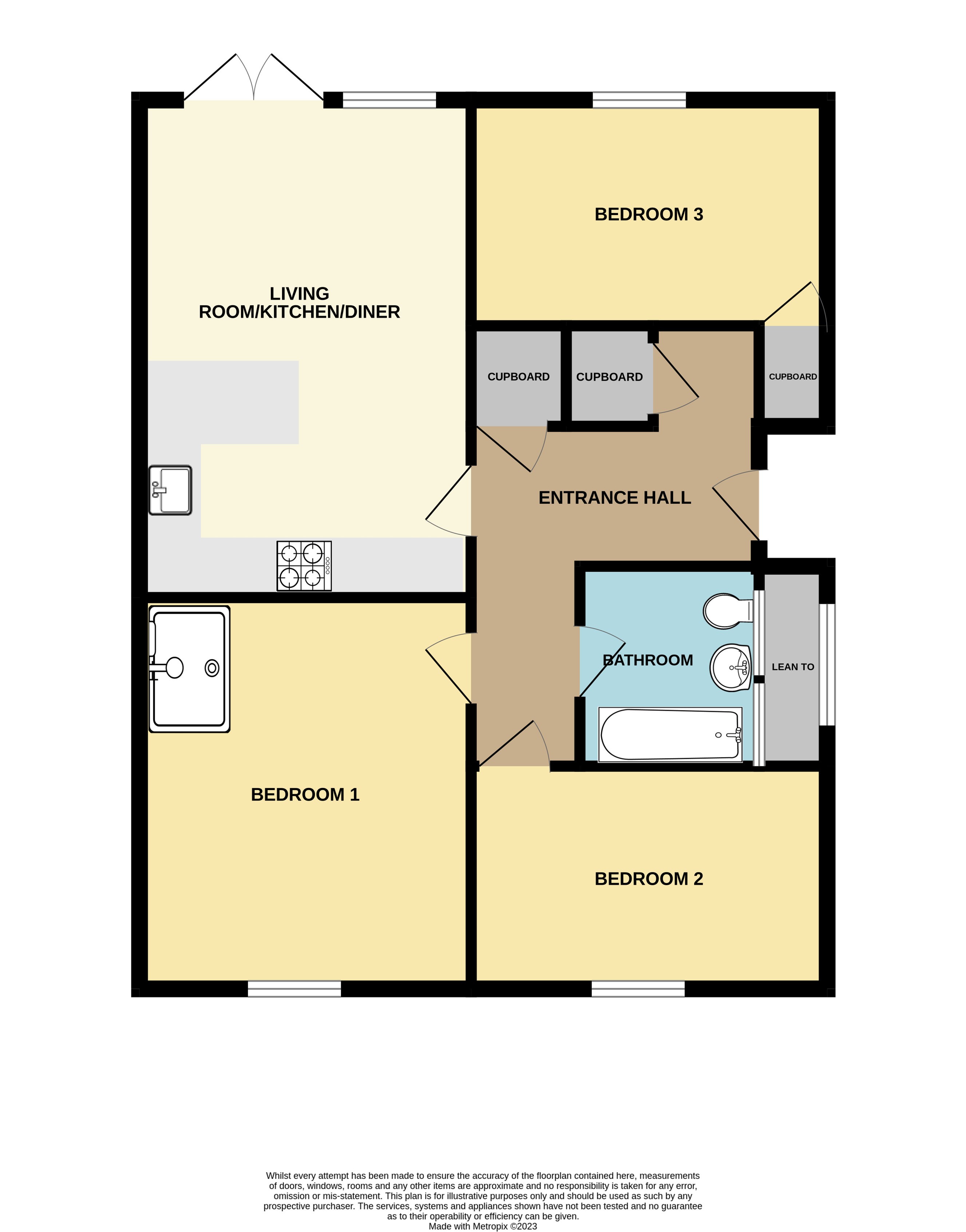Bungalow for sale in Hillington, Ilfracombe, Devon EX34
Just added* Calls to this number will be recorded for quality, compliance and training purposes.
Property features
- Bright and airy accommodation
- Delightful views towards the Torrs and countryside
- Low maintenance living
- Popular residential location on the outskirts of the town
- Approximately 1⁄2 mile from the town centre
- Large under bungalow store/basement with scope for further extension (subject to any necessary consent)
- Good sized and private gardens including a large raised sun terrace
- Services: All mains services connected
Property description
21 Hillington is a beautifully presented and recently refurbished three bedroom detached bungalow situated in a popular and favoured residential location on the outskirts of the town. The property is located close to the picturesque Torrs walk and has potential for an extension and has a large under bungalow store/basement area that could convert to further accommodation or be utilised for a variety of other purposes, subject to any necessary consent. The bungalow enjoys views from the rear elevation over the tree-lined gardens, valley and towards the Torrs and countryside.
The accommodation benefits from gas fired central heating, uPVC triple glazing (installed 3 years ago) and has uPVC fascias, soffits, gutters and down pipes and along with the brick built facade, the property offers low maintenance living. The current owners have also re-wired and re-plumbed the property, as well as fitting new doors and flooring.
A recessed entrance porch leads into the entrance hall which has a useful store cupboard and a cupboard housing the gas fired boiler for the central heating and hot water.
The hub of this wonderful home is the impressive and light filled open plan kitchen/living room. The kitchen area is extremely high specification and comes fully equipped with a comprehensive range of base and eye level units, quartz worktop surfaces, four ring induction hob with stainless steel extractor hood over, inset sink unit with instant boiler water tap. Integrated appliances include the fridge freezer, dishwasher, wine cooler and bin. The kitchen area also features a sizeable breakfast bar. The living area enjoys a superb view through double glazed french doors, which open onto a raised terrace. The room has been designed with family living/social occasions in mind. There are two double bedrooms located to the front of the property, one of which features a large shower cubicle. There is another bedroom at the rear of the property which is currently being used as a study/bedroom. The bathroom is a modern three piece suite.
Outside, there is unrestricted parking in the estate road. There is an open plan front lawned garden with mature and colourful shrubs. Immediately adjacent to the main entrance, there is a very useful store room which could convert to a wet room or similar if required. Gated access from both sides leads to the rear where there is a raised sun terrace stretching the width of the bungalow and a great area for sitting out and enjoying the views. Steps lead down to a gently sloping lawned garden, which is an enclosed dog and child friendly area and has a further paved patio area with hydrangeas. There is access to the large under bungalow store/basement which has light and power and is ideal as a workshop or has scope for conversion and development. A further access point provides an inner basement area/store.
Disclaimer
For clarification we wish to inform prospective purchasers that we have prepared these sales particulars as a general guide. Some photographs may have been taken using a wide angle lens. We have not carried out a detailed survey, nor tested the services, appliances and specific fittings. Room sizes should not be relied upon for carpets and furnishings, if there are important matters which are likely to affect your decision to buy, please contact us before viewing the property.<br/>From our offices in Ilfracombe High Street, proceed out in a Westerly direction to Church Street, passing through the traffic lights, continue to the roundabout taking the first turning. After a few yards turn right into Church Hill and follow the road up taking the first left hand turn, signposted for Slade. Follow this road along for approximately ½ a mile where Hillington can be found on the right hand side. Follow the road down as it winds along and Number 21 can be found on the right hand side, indicated by our for sale board.
Entrance Hall
External Store
1.63m x 3
Living Room/Kitchen (5.23m x 3.4m)
Bedroom 1 (3.9m x 3.4m)
Bedroom 2
11 x 2.18m
Bedroom 3
11 x 2.72m
Bathroom (1.63m x 1.63m)
Property info
For more information about this property, please contact
Webbers Property Services, EX34 on +44 1271 457816 * (local rate)
Disclaimer
Property descriptions and related information displayed on this page, with the exclusion of Running Costs data, are marketing materials provided by Webbers Property Services, and do not constitute property particulars. Please contact Webbers Property Services for full details and further information. The Running Costs data displayed on this page are provided by PrimeLocation to give an indication of potential running costs based on various data sources. PrimeLocation does not warrant or accept any responsibility for the accuracy or completeness of the property descriptions, related information or Running Costs data provided here.
























.png)