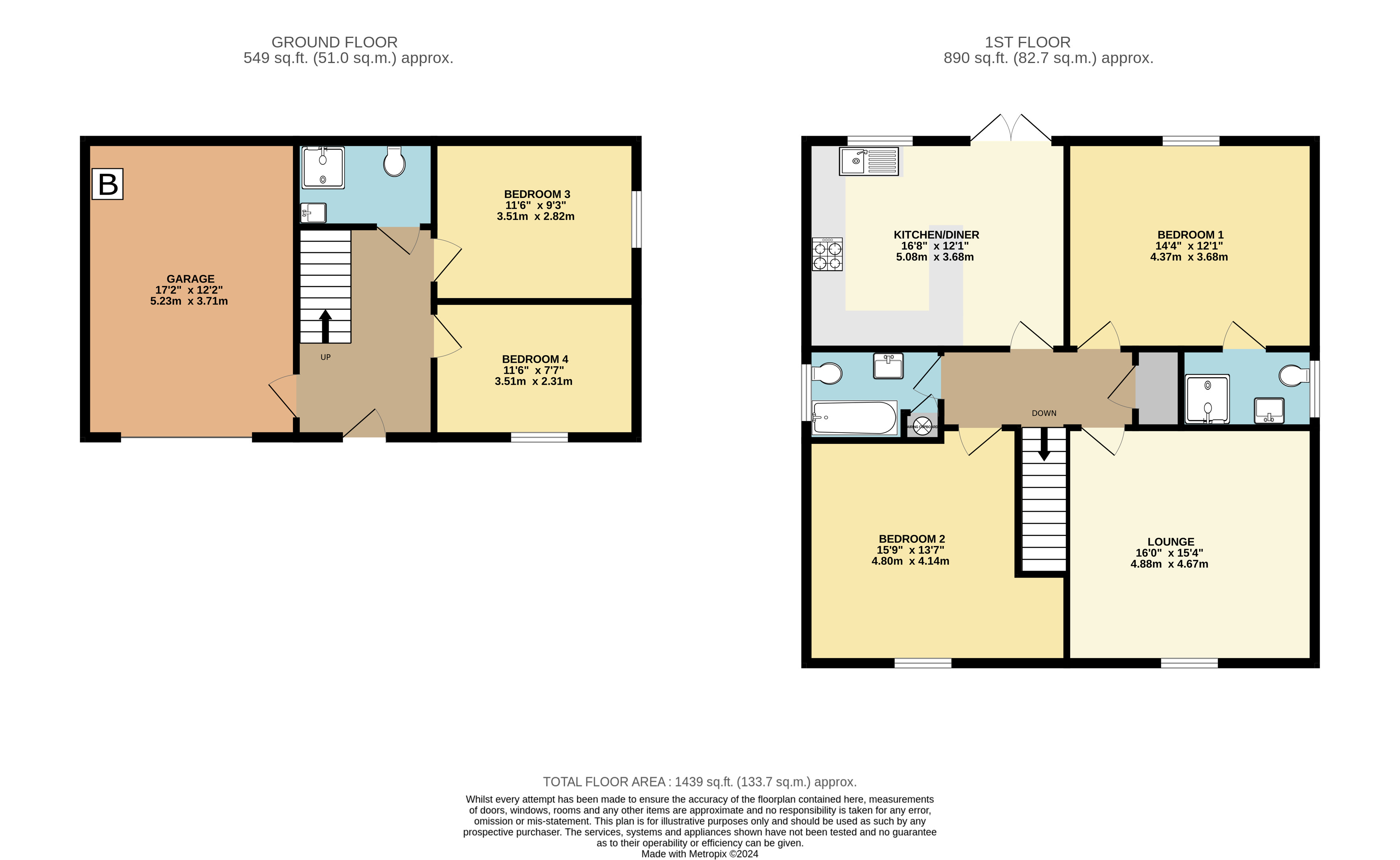Detached house for sale in Scarletts Well Park, Bodmin, Cornwall PL31
Just added* Calls to this number will be recorded for quality, compliance and training purposes.
Utilities and more details
Property features
- 4 Bedrooms
- Master En-Suite
- Kitchen/Diner
- Elevated Lounge
- Summer House
- Bathroom plus Shower/W/C
- Double Glazing
- Gas-Fired Central Heating
- Integrated Garage
- Landscaped Rear Garden
Property description
A brick-paved driveway provides off-road parking in front of the integral single garage, complemented by front and side low maintenance gardens. On the ground floor, off the entrance hall, you'll find bedrooms three and four, along with a shower room. A further door opens to the integral garage (5.2m x 3.7m), while stairs lead up to the first floor.
The first floor boasts a generously sized living room with views over the town and a spacious kitchen/dining room. The kitchen is well-equipped with a range of panel-fronted floor and wall cabinets, complemented by roll-edge worktops and a one and a half bowl sink unit. There is ample plumbing and space for a washing machine, dishwasher, and fridge freezer. French doors open from the kitchen to the rear garden. Also on the first floor are bedrooms one and two that is currently utilized as additional reception room. Both are well-proportioned, with bedroom one featuring an en suite shower room. The family bathroom, adorned with a white suite and part-tiled walls, completes this level.
The rear garden has been beautifully landscaped and backs onto open fields, featuring a raised area with a timber summer house offering serene views over the garden.<br/>
Ground Floor
Bedroom Three (3.5m x 2.82m)
Bedroom Four (3.5m x 2.3m)
Bathroom
Garage (5.23m x 3.7m)
First Floor
Kitchen/Diner (5.08m x 3.68m)
Bedroom One (4.37m x 3.68m)
Ensuite Bathroom
Bedroom Two (4.8m x 4.14m)
Lounge (4.88m x 4.67m)
Viewing
Strictly by appoitement with sole selling agent
Tenure
Freehold
Council Tax
Cornwall Council - Band D
Services
Mains water, gas, electrictly and drainage
Property info
For more information about this property, please contact
Webbers Property Services PL31, PL31 on +44 1208 245981 * (local rate)
Disclaimer
Property descriptions and related information displayed on this page, with the exclusion of Running Costs data, are marketing materials provided by Webbers Property Services PL31, and do not constitute property particulars. Please contact Webbers Property Services PL31 for full details and further information. The Running Costs data displayed on this page are provided by PrimeLocation to give an indication of potential running costs based on various data sources. PrimeLocation does not warrant or accept any responsibility for the accuracy or completeness of the property descriptions, related information or Running Costs data provided here.


























.png)