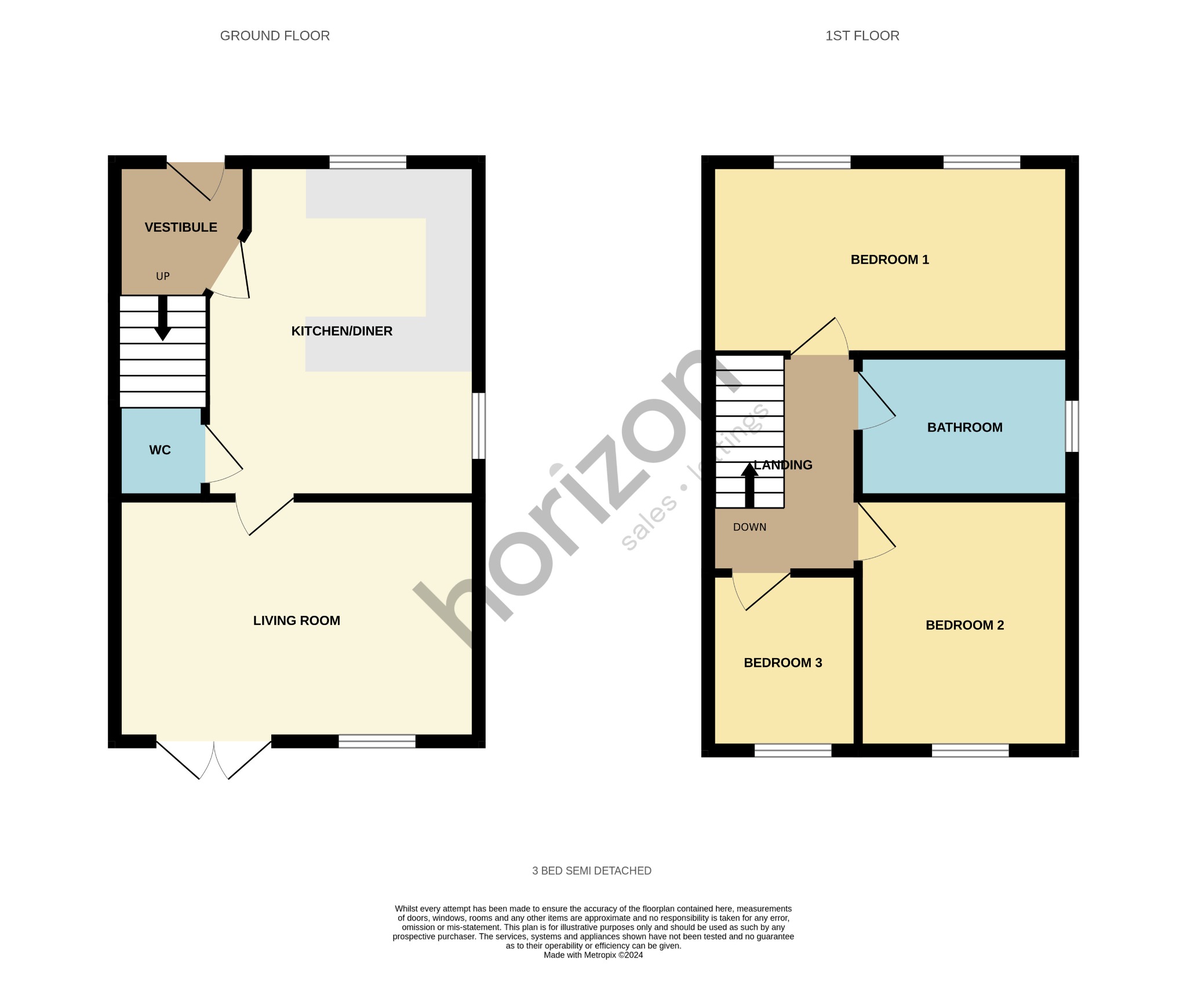Semi-detached house for sale in Keld House Gardens, Middlesbrough, North Yorkshire TS3
Just added* Calls to this number will be recorded for quality, compliance and training purposes.
Property features
- Ideally suited for A first time buyer!
- Stunning three bedroom semi-detached property
- Immaculately presented throughout
- Downstairs cloakroom/WC
- South facing garden to rear
- Driveway
- 8 years left on NHBC
- Buyers Premium Fee May Apply
Property description
Keld House Gardens is situated on the lovely Gleeson Homes development at College Gardens, Middlesbrough which is a convenient area that is close to local amenities. It's known for its peaceful surroundings and family-friendly atmosphere. In brief the accommodation comprises: Entrance hallway with stairs to first floor landing, front elevation modern kitchen with a range of wall and base units and open plan area into dining room, downstairs cloakroom/WC and cosy living area. To the first floor you are welcomed with three bedrooms and modern bathroom suite. Externally, to the rear of the property there is a laid to lawn South Facing garden with patio area and two storage sheds and to the side of the property there is a driveway.
This lovely home is well-presented throughout, making it perfectly suited for a first time buyer! Properties like this rarely come to the market, and we urge early viewings! Call Horizon Sales now to book your viewing.
Room Descriptions & Measurements:
Entrance Hallway
Entered via door to front elevation, radiator and stairs to first floor landing.
Kitchen/ Diner
4.91m x 3.09m
Fitted with a range of contemporary navy blue wall and base units, windows to front and side elevation, radiator, free standing fridge and freezer, plumbing for washing machine, splash back tiles, stainless steel sink and drainer unit with mixer taps, oven, gas hob and space for dining table and chairs. Door into lounge.
Lounge
3.29m x 4.11m
Window and French doors to rear elevation, carpet flooring, radiator and TV point.
Downstairs Cloakroom/WC
Low level WC, wash hand basin and radiator.
First Floor Landing
Accessed via stairs from hallway and loft access which is partly boarded with pull down ladder. Doors to three bedrooms and bathroom.
Bedroom One
2.50m x 4.13m
Two windows to front elevation, TV point and carpet flooring.
Bedroom Two
3.80m x 2.19m
Window to rear elevation and carpet flooring.
Bedroom Three
2.73m x 1.78m
Window to rear elevation and carpet flooring.
Bathroom
Suite comprising window to side elevation, bath with overhead shower unit, part tiled walls, low level WC, extractor fan and wash hand basin.
Externally
To the rear of the property there is a laid to lawn South Facing garden which is enclosed via timber fence with two storage sheds and patio area. To the side of the property there is a driveway with gated access leading to the rear garden. To the front of the property there is a laid to lawn garden.
Agents Note:
Please note the measurements on the brochure and floorplan are just approximate measurements.
Property info
For more information about this property, please contact
Horizon Sales & Lettings, TS1 on +44 1642 048057 * (local rate)
Disclaimer
Property descriptions and related information displayed on this page, with the exclusion of Running Costs data, are marketing materials provided by Horizon Sales & Lettings, and do not constitute property particulars. Please contact Horizon Sales & Lettings for full details and further information. The Running Costs data displayed on this page are provided by PrimeLocation to give an indication of potential running costs based on various data sources. PrimeLocation does not warrant or accept any responsibility for the accuracy or completeness of the property descriptions, related information or Running Costs data provided here.

























.png)

