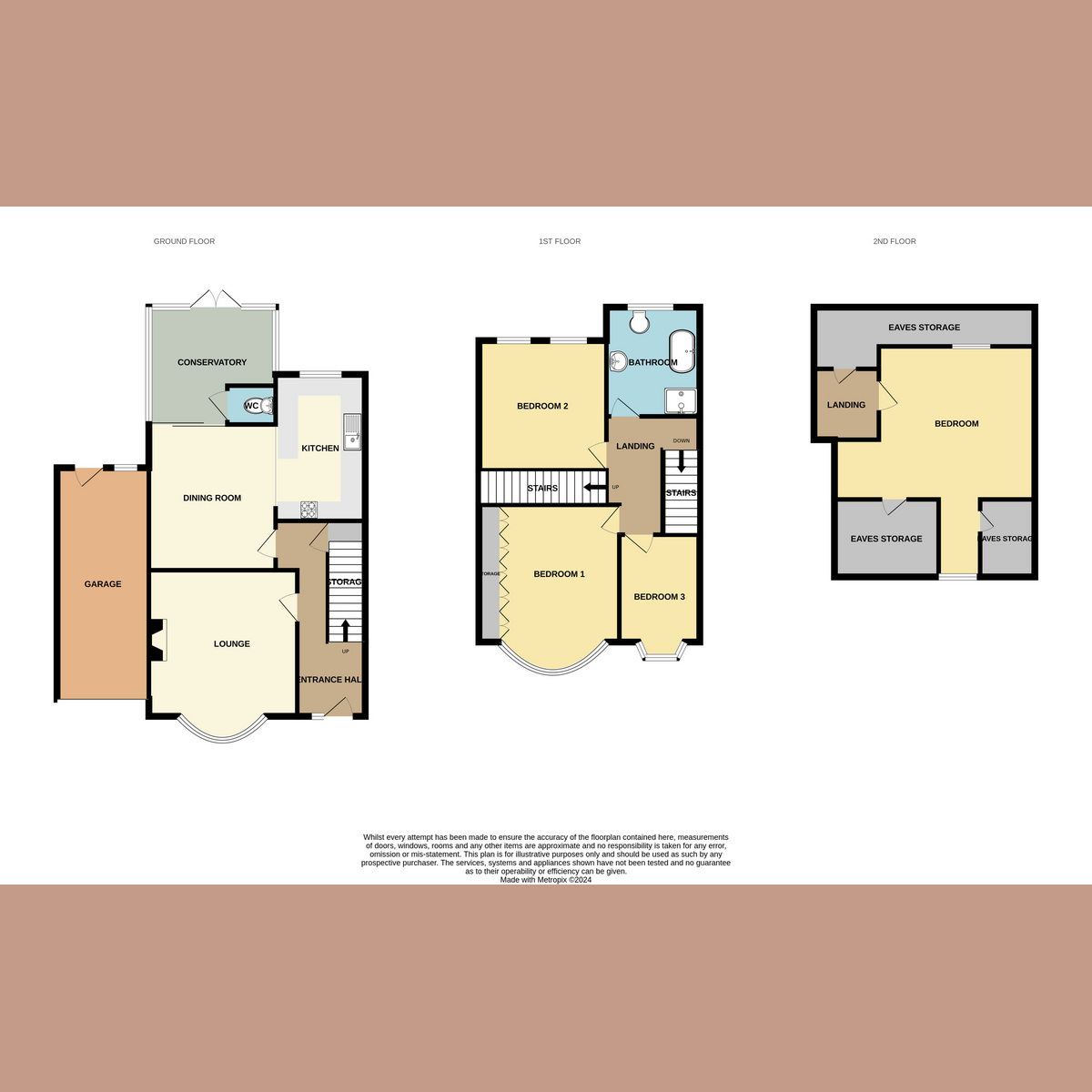Semi-detached house for sale in Sandown Avenue, Westcliff-On-Sea SS0
Just added* Calls to this number will be recorded for quality, compliance and training purposes.
Property features
- No Onward Chain
- Close Proximity To Both Westcliff Grammar Schools and Tommy More High School
- Downstairs W/C
- Leigh/Westcliff Borders
- Ample Off Street Parking
- Attached Garage
- Easy Access Onto The A127
- Generous Size Rear Garden
- Stunning Open Plan Kitchen/Diner
- Loft Converted Bedroom With Ample Eaves Storage
Property description
This charming four-bedroom semi-detached family home on Sandown Avenue in Westcliff-on-Sea boasts an inviting and spacious interior, ideal for modern family living. The highlight of the property is its extensively fitted open plan kitchen/diner that seamlessly extends into the conservatory, creating a bright and airy living space that overlooks the secluded mature garden. The ground floor also features a cozy lounge with a focal fireplace, perfect for relaxing evenings, and a convenient cloakroom.
Tenure: Freehold
Council Tax Band: D
Living Room (15'5" x 11'2", 4.7m x 3.4m)
Kitchen (12'10" x 7'10", 3.91m x 2.39m)
Dining Room (11'6" x 15'1", 3.51m x 4.6m)
Bedroom (12'6" x 9'2", 3.81m x 2.79m)
Bedroom (15'9" x 9'2", 4.8m x 2.79m)
Bedroom (12'6" x 10'4", 3.81m x 3.15m)
Bathroom (9'6" x 7'3", 2.9m x 2.21m)
Landing (12'6" x 7'7", 3.81m x 2.31m)
2nd Floor Landing (1.30m x 1.37m, 4'3" x 4'5")
Bedroom (17'5" x 17'5", 5.31m x 5.31m)
Ground Floor
As you enter the property, you are welcomed by a covered porch leading to a charming hardwood entrance door with stained glass windows. The hallway, adorned with solid wood flooring and a radiator, features a staircase to the first floor and ample storage. The lounge boasts a double-glazed bay window with bespoke shutters, coving cornice, and a feature open fireplace with a wood mantle.
The luxury open-plan kitchen/diner is an impressive space, featuring stone-colored square work surfaces, an integrated ceramic Belfast sink, and modern appliances including a four-ring hob, double oven, and fridge/freezer. The kitchen section also benefits from underfloor heating, enhancing comfort. The dining area, complete with solid wood flooring, down lighters, and French doors, leads to the conservatory and a modern cloakroom. The conservatory offers a serene view of the garden with French doors opening to the exterior
First Floor
The first floor of this delightful home features three good-sized bedrooms, each offering ample space and natural light. The luxurious bathroom is equipped with a freestanding roll top bath and a superb double walk-in shower, providing a spa-like retreat within the comfort of your home
Second Floor
The top floor master suite is a true oasis of calm, with generous storage solutions and a serene ambiance. This private retreat offers a perfect escape from the hustle and bustle of daily life, ensuring peace and tranquility
Exterior
Externally, the property includes private front parking leading to the attached garage, ensuring ample space for vehicles. The rear of the property features a secluded and mature 50' garden, perfect for outdoor activities and relaxation
Location
Nestled on the Westcliff/Leigh borders, this property offers an enviable location with easy access to local amenities. Chalkwell Park, with its open green area, is just a 5-minute walk away, perfect for leisurely strolls and outdoor activities. Leigh's fashionable Broadway, known for its café lifestyle, bars, restaurants, and boutiques, is a pleasant stroll away, offering a vibrant and trendy atmosphere. Southend Hospital is conveniently located within a mile, while the seafront, with its beach and leisure facilities, is within walking distance, providing endless entertainment options. For commuters, Chalkwell C2C station is less than a mile away, offering direct access to London Fenchurch Street within an hour. Additionally, the property offers easy access to the A127, ensuring excellent connectivity to surrounding areas
School Catchment
This property falls within the catchment area of several esteemed schools, making it an ideal choice for families. Westcliff Grammar School offers an exceptional academic environment, while St. Thomas More High School is renowned for its comprehensive education and community spirit. For younger children, Our Lady of Lourdes Primary School provides a nurturing and supportive learning experience
Property info
For more information about this property, please contact
Gilbert & Rose, SS9 on +44 1702 787437 * (local rate)
Disclaimer
Property descriptions and related information displayed on this page, with the exclusion of Running Costs data, are marketing materials provided by Gilbert & Rose, and do not constitute property particulars. Please contact Gilbert & Rose for full details and further information. The Running Costs data displayed on this page are provided by PrimeLocation to give an indication of potential running costs based on various data sources. PrimeLocation does not warrant or accept any responsibility for the accuracy or completeness of the property descriptions, related information or Running Costs data provided here.






































.png)
