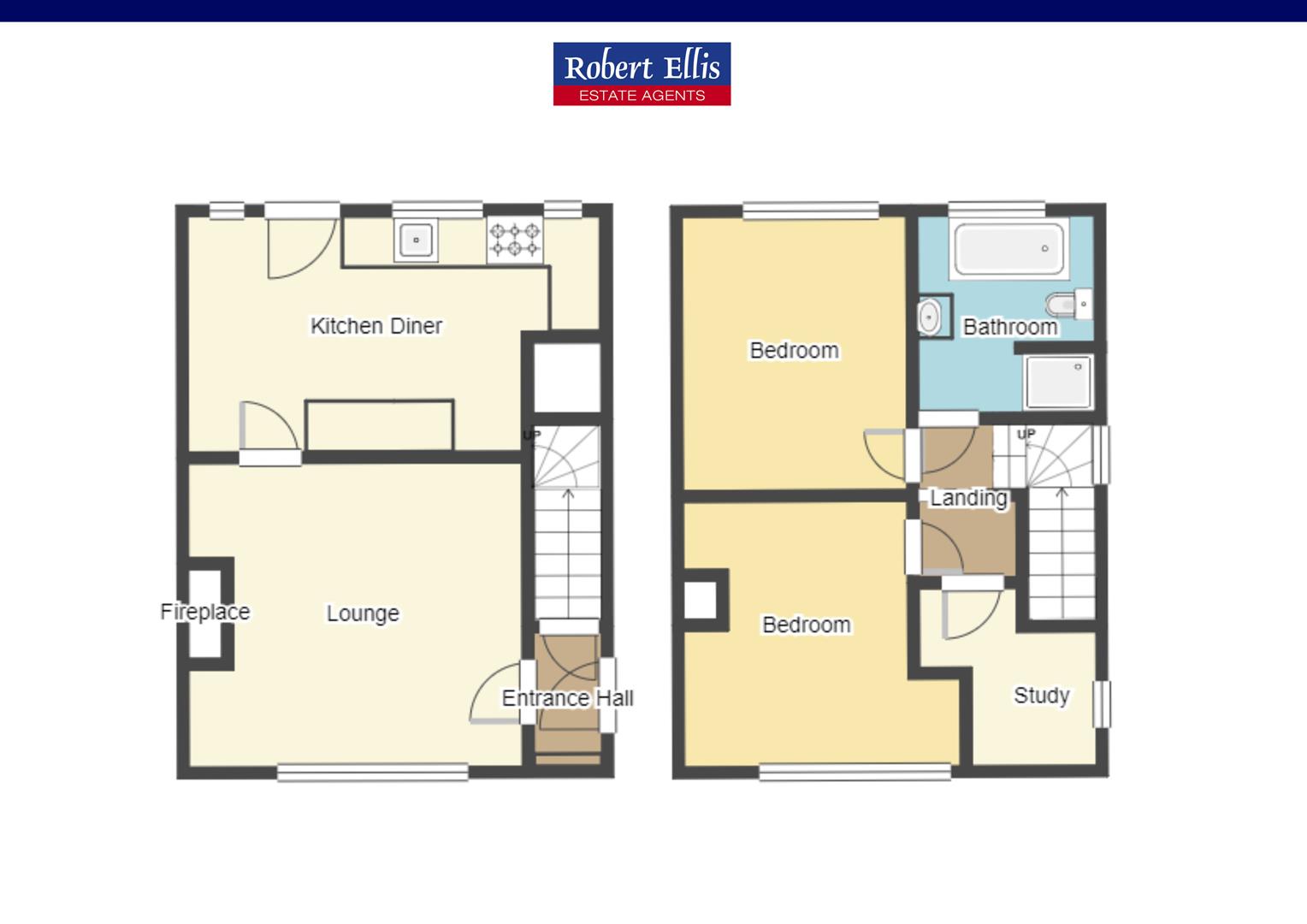Town house for sale in Fairbank Crescent, Mapperley Park, Nottingham NG5
Just added* Calls to this number will be recorded for quality, compliance and training purposes.
Property description
** guide price £220,000 - £230,000 **
Robert Ellis Estate Agents are delighted to bring to the market this immaculate two bedroom, end of terrace family home situated in sherwood, nottingham.
Accommodation comprises; entrance hall, lounge, kitchen diner, stairs to landing, first bedroom, second bedroom, office space, family bathroom with four piece suite. To the rear is an enclosed, landscaped garden with split levels.
** guide price £220,000 - £230,000 **
Robert Ellis Estate Agents are delighted to bring to the market this immaculate two bedroom, end of terrace family home situated in sherwood, nottingham.
The current owners have modernised the home throughout to a high specification, allowing prospective buyers to move in with ease.
The property is situated off Mansfield Road. It is ideally located within walking distance of Sherwood's high street which offers a mixture of restaurants, bars and retail shops. There are transport links on Hucknall Road, allowing access to Nottingham City centre and surrounding areas.
Upon entry, you are welcomed into the hallway which leads through to the lounge with feature panelling and electric fireplace and modern kitchen diner with fitted units. Stairs lead to landing, first double bedroom, second double bedroom, office and beautiful, four piece suite bathroom.
To the rear is an enclosed garden which has been stunningly landscaped into split, tiered levels with laid to lawn, flowers beds/ shrubbery and space for a shed.
A viewing is highly recommended to appreciate the views & high quality finish throughout- Contact the office at your earliest convenience to arrange your viewing now!
Entrance Hallway (2.87 x 0.86 approx (9'4" x 2'9" approx))
Double glazed opaque composite front door leading into the Entrance Hallway. Laminate flooring. Carpeted staircase to the First Floor Landing. Internal door leading into the Lounge
Lounge (4.00 x 3.64 approx (13'1" x 11'11" approx))
UPVC double glazed window to the front elevation. Laminate flooring. Wall mounted radiator. Feature wall panelling. Feature electric fireplace with marble surround and hearth. Internal door leading into the Kitchen Diner
Kitchen Diner (5.00 x 2.89 approx (16'4" x 9'5" approx))
UPVC double glazed windows to the rear elevation. UPVC double glazed rear door. Laminate flooring. Lvt tiled walls. Range of fitted wall and base units incorporating granite worksurfaces above. Integrated Siemens oven and grill.5 ring Siemens gas hob with extractor unit above. Integrated ceramic sink with dual heat tap. Space and point for freestanding fridge freezer. Space and plumbing for automatic washing machine. Space and point for freestanding tumble dryer
First Floor Landing (2.09 x 1.84 apporx (6'10" x 6'0" apporx))
UPVC double glazed opaque window to the side elevation. Lvt flooring. Wall mounted radiator. Internal doors leading into Bedroom 1,2,3 and Family Bathroom
Bedroom 1 (3.40 x 3.30 approx (11'1" x 10'9" approx))
UPVC double glazed window to the front elevation. Carpeted flooring. Wall mounted radiator
Bedroom 2 (3.36 x 2.79 apporx (11'0" x 9'1" apporx))
UPVC double glazed window to the rear elevation. Lvt flooring. Wall mounted radiator
Study (2.18 x 2.06 approx (7'1" x 6'9" approx))
UPVC double glazed opaque window to the side elevation. Carpeted flooring. Wall mounted radiator
Family Bathroom (2.36 x 2.10 approx (7'8" x 6'10" approx))
UPVC double glazed opaque window to the rear elevation. Lvt flooring. Partially tiled walls. Wall mounted towel radiator. Ceiling light point. 4 piece suite comprising of a freestanding bath with dual heat tap, walk-in shower with waterfall showerhead and handheld shower unit, wall mounted sink with dual heat tap and drawers for storage and a WC
Front Of Property
To the front of the property there is a low maintenance block paved garden
Rear Of Property
To the rear of the property there is an enclosed landscaped rear garden with stairs leading to the tiered levels with lawn, flowerbeds and space for a shed. Resin paved pathway leading to the front of the home.
Agents Notes: Additional Information
Council Tax Band: A
Local Authority: Nottingham
Water: Mains supply
Heating: Mains gas
Septic Tank : No
Broadband: BT, Sky, Virgin
Broadband Speed: Standard 20mbps Ultrafast 1000mbps
Phone Signal: 02, Vodafone, EE, Three
Sewage: Mains supply
Flood Risk: No flooding in the past 5 years
Flood Defences: No
Non-Standard Construction: No
Any Legal Restrictions: No
Other Material Issues: No
A two bedroom, semi detached family home situated in sherwood, nottingham.
Property info
29, Fairbank Crescent Nottingham, Ng5 4Df.Png View original

For more information about this property, please contact
Robert Ellis - Arnold, NG5 on +44 115 691 7877 * (local rate)
Disclaimer
Property descriptions and related information displayed on this page, with the exclusion of Running Costs data, are marketing materials provided by Robert Ellis - Arnold, and do not constitute property particulars. Please contact Robert Ellis - Arnold for full details and further information. The Running Costs data displayed on this page are provided by PrimeLocation to give an indication of potential running costs based on various data sources. PrimeLocation does not warrant or accept any responsibility for the accuracy or completeness of the property descriptions, related information or Running Costs data provided here.



























.png)
