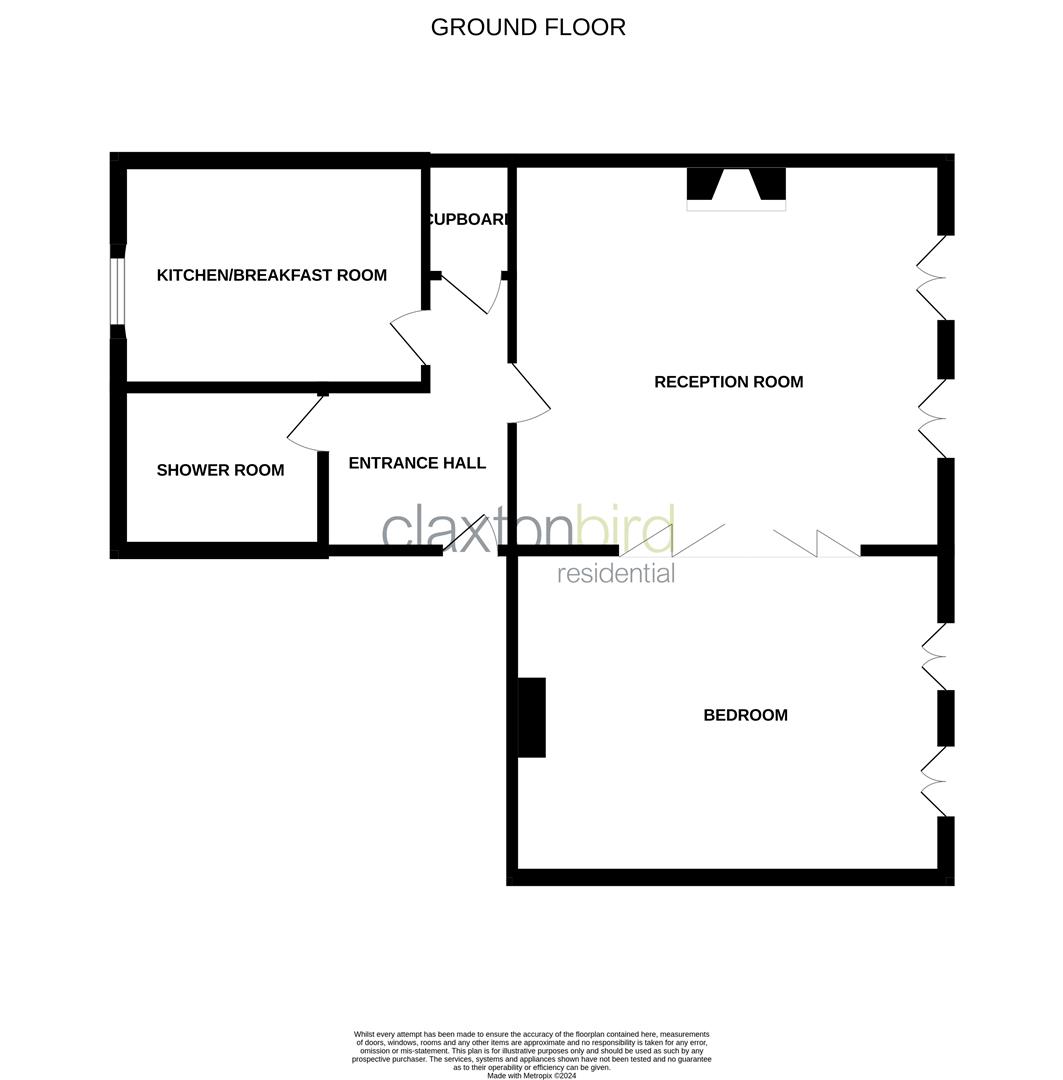Flat for sale in St. Giles Street, Norwich NR2
* Calls to this number will be recorded for quality, compliance and training purposes.
Utilities and more details
Property features
- Stunning City Centre Apartment
- One Master Bedroom
- Spacious Reception Room Overlooking St Giles
- High Specification Bathroom
- New Cast Iron Radiators
- Period Features
- Chain Free
Property description
Welcome to this charming apartment located on St. Giles Street in the heart of Norwich! This property boasts a delightful blend of modern comfort and historical charm, making it a truly unique find. As you step into this apartment, you are greeted by a spacious reception room with high ceilings that create an airy and inviting atmosphere. The generous bedroom also has high ceilings and an abundance of light. The bathroom provides convenience and comfort, completing the living spaces of this lovely home. One of the standout features of this property is the numerous period features that add character and elegance to the space. From intricate mouldings to classic fixtures, each detail tells a story of the past while providing a timeless appeal. Situated in the city centre, this apartment offers the convenience of urban living with easy access to a variety of amenities, including shops, restaurants, and cultural attractions. Whether you enjoy a leisurely stroll in the park or exploring the vibrant city life, this location has something for everyone. Don't miss the opportunity to make this apartment your own and experience the best of Norwich living. Contact us today to arrange a viewing and step into your new home on St. Giles Street!
Communal Entrance Hall
Stairs to the first floor accommodation.
Entrance Hall
Doors to reception room, bathroom and kitchen/breakfast room, built in storage cupboard.
Reception Room (5.51m x 4.98m (18'1" x 16'4"))
A stunning reception room with high ceilings and an abundance of natural light from the two sets of French doors with Juliet balconies, two cast iron radiators, decorative cast iron fireplace and parquet flooring. Double bifold doors opening to the bedroom.
Master Bedroom (5.51m x 4.17m (18'1" x 13'8"))
A stunning master bedroom with high ceilings and an abundance of natural light from the two sets of French doors with Juliet balconies, two cast iron radiators, parquet flooring.
Kitchen/Diner (3.91m x 2.82m (12'10" x 9'3"))
Fitted with a range of matching base and eye level units with work surfaces over, inset one and half bowl single drainer sink unit, built in electric oven and inset gas hob with extractor hood, space and plumbing for washing machine and built in dishwasher, radiator and window to the rear.
Bathroom
Newly renovated bathroom with a large walk in shower with rainfall and separate shower attachment, hand wash basin and W.C. Heated towel rail/radiator.
Agents Note
Council Tax Band B
Property info
For more information about this property, please contact
ClaxtonBird Residential, NR2 on +44 1603 963785 * (local rate)
Disclaimer
Property descriptions and related information displayed on this page, with the exclusion of Running Costs data, are marketing materials provided by ClaxtonBird Residential, and do not constitute property particulars. Please contact ClaxtonBird Residential for full details and further information. The Running Costs data displayed on this page are provided by PrimeLocation to give an indication of potential running costs based on various data sources. PrimeLocation does not warrant or accept any responsibility for the accuracy or completeness of the property descriptions, related information or Running Costs data provided here.





























.png)