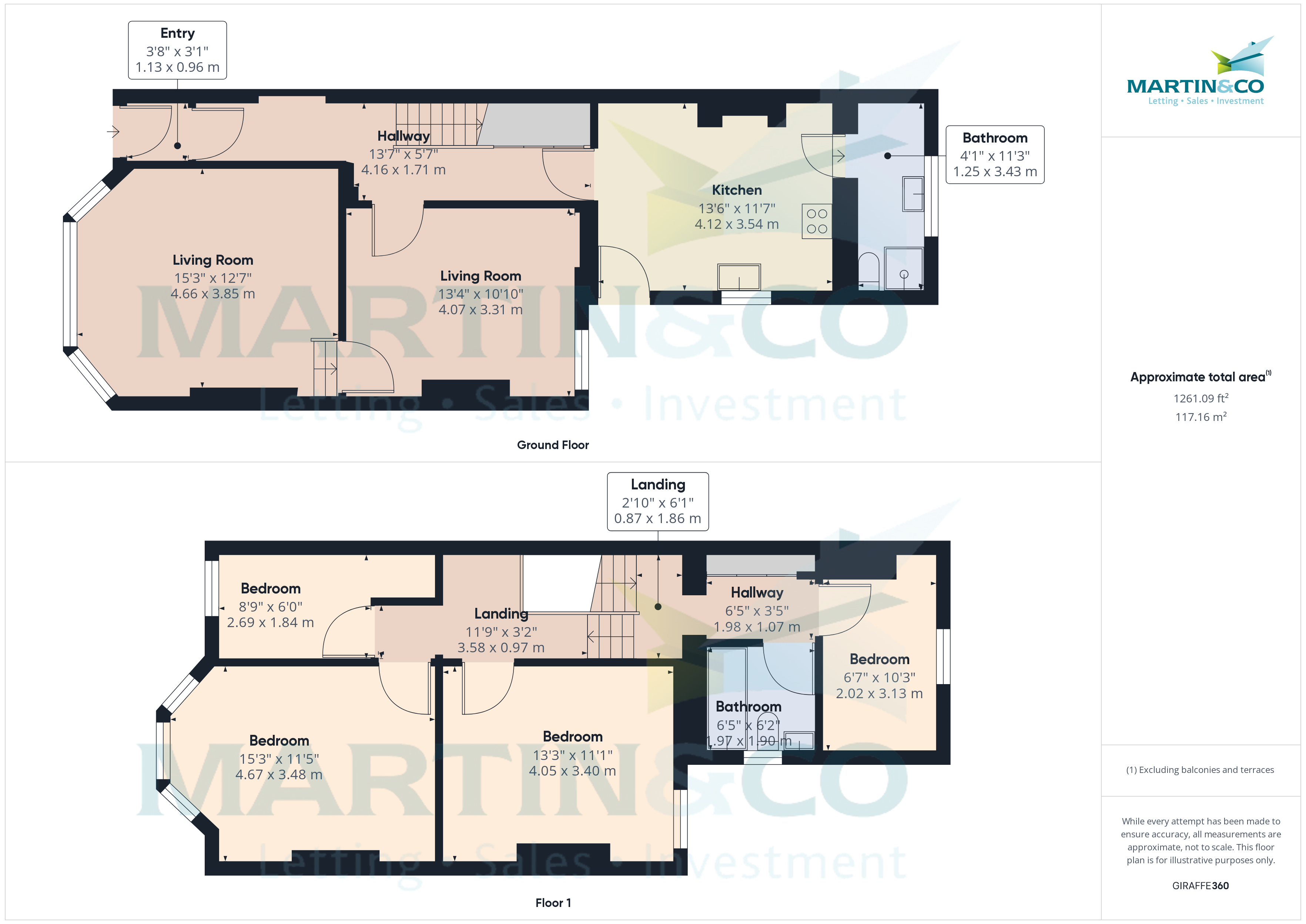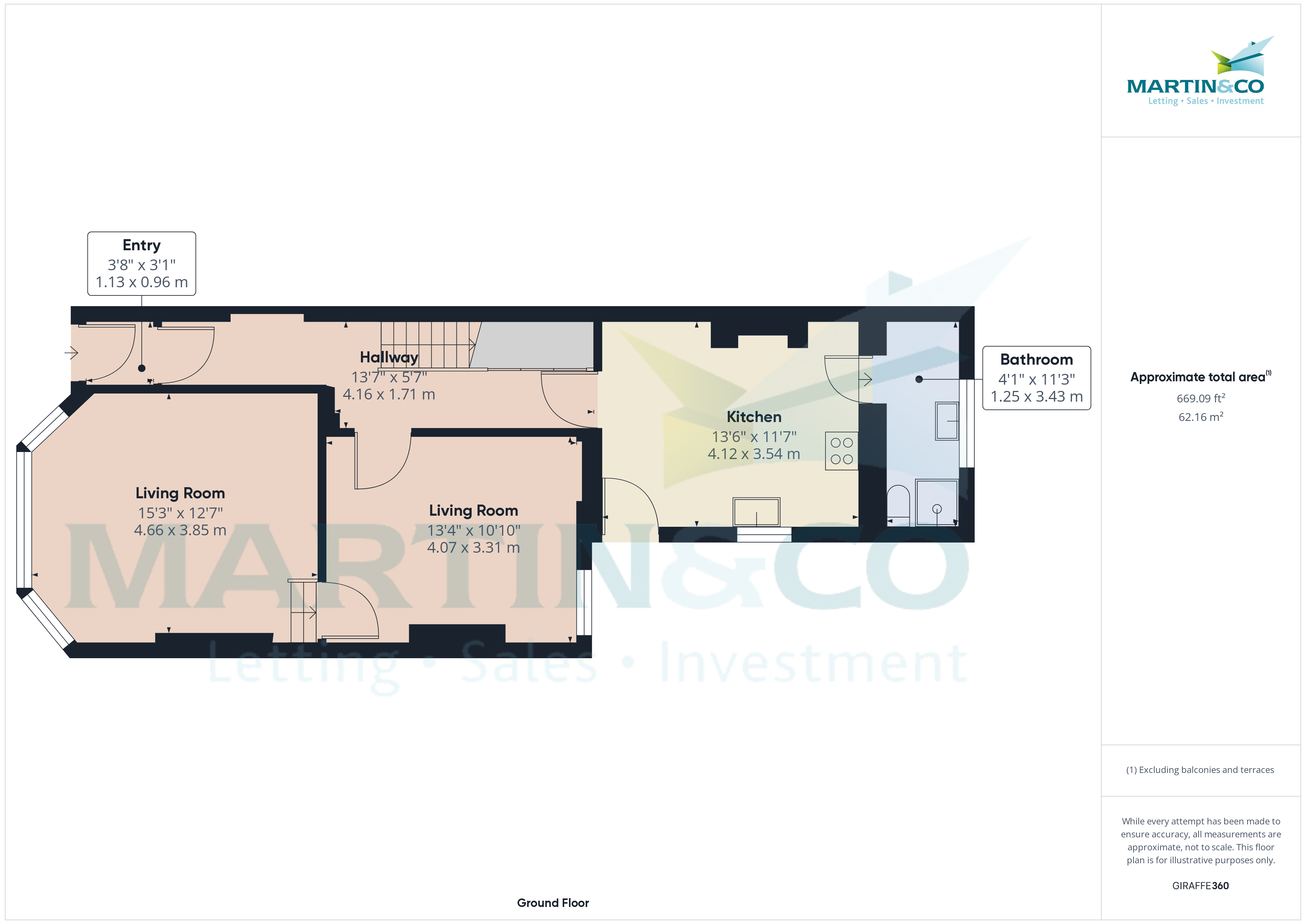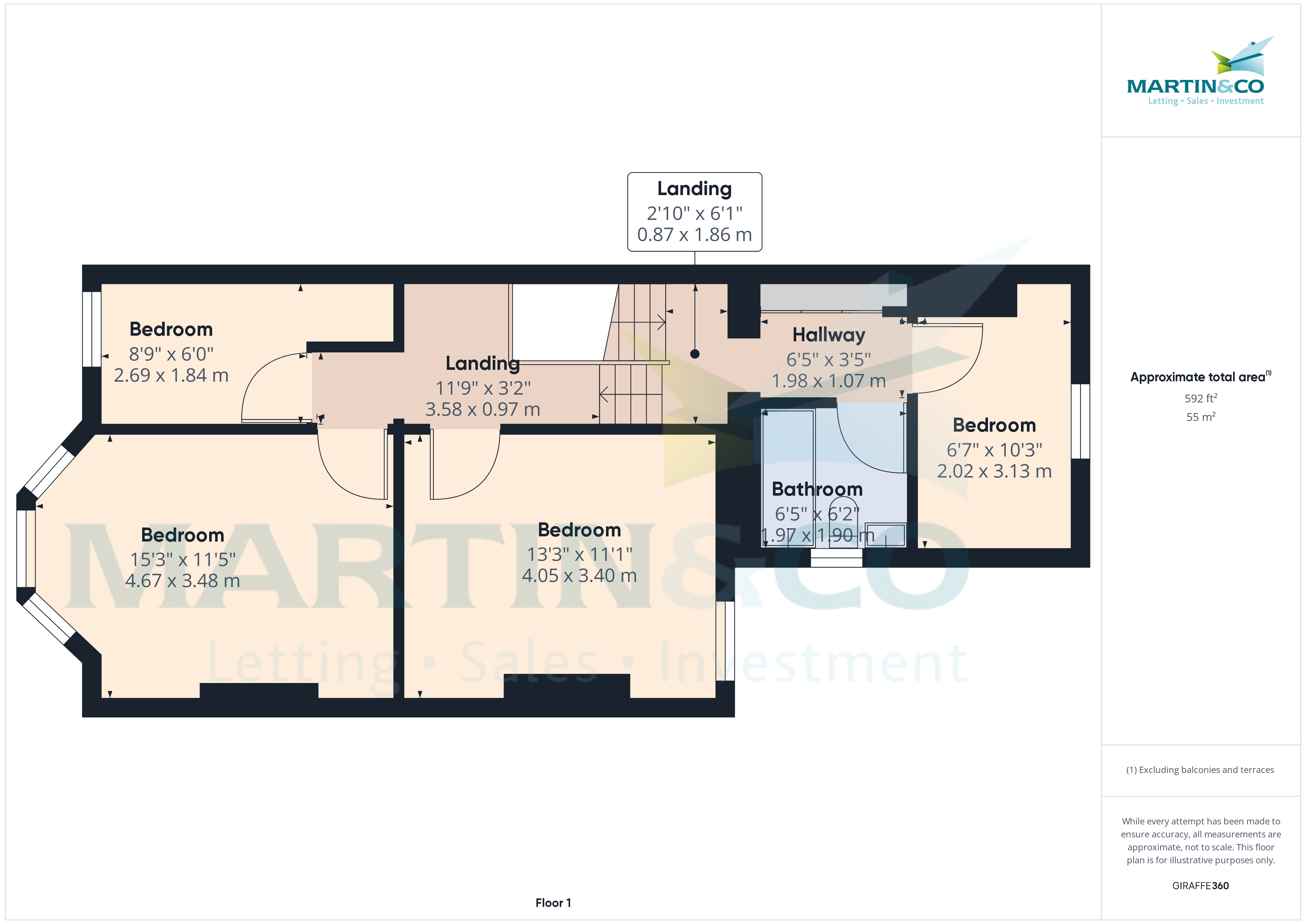End terrace house for sale in Grenville Road, St Judes, Plymouth PL4
* Calls to this number will be recorded for quality, compliance and training purposes.
Property features
- Large Four Bedroom End Of Terrace House
- Two Large Reception Rooms
- Modern Kitchen / Diner
- Two Bathrooms
- Period Features With Modern Touch
- Small Low-Maintenance Courtyard With Option Of Hardstand Use
- Central Location With Great Transport Links
- Gas Central Heating & Double Glazed Throughout
- EPC: Band B
- Council Tax: Band D
Property description
***spacious family home in the sought-after st judes area***
Boasting four well-proportioned bedrooms, two bathrooms, and a low-maintenance rear courtyard garden, this property is perfect for modern family living. With the added benefits of gas central heating and double glazing throughout, this home offers year-round comfort and energy efficiency. Contact us today to schedule a viewing!
Summary ***spacious family home in the sought-after st judes area***
Boasting four well-proportioned bedrooms, two bathrooms, and a low-maintenance rear courtyard garden, this property is perfect for modern family living. With the added benefits of gas central heating and double glazing throughout, this home offers year-round comfort and energy efficiency. Contact us today to schedule a viewing!
Location Nestled within the desirable residential area of St Judes, Grenville Road offers a peaceful and convenient environment for families and young professionals alike. The street is lined with a mix of terraced and semi-detached houses, creating a charming and established atmosphere. Residents enjoy easy access to local amenities, with shops, schools, and Plymouth City Centre all within a short distance. Additionally, the proximity to Derriford Hospital makes Grenville Road an attractive option for those working in the healthcare sector. Whether you're seeking a comfortable home environment for raising a family or a well-connected location for your professional life, Grenville Road in St Judes has something to offer.
Description Imagine stepping through a modern uPVC door with a discreet window, and into a welcoming entrance vestibule. This space sets the tone for the rest of the house, featuring plush carpeting underfoot and smooth-textured walls and ceiling.
The entrance hall continues the theme of comfort and style. Here, you'll find yourself greeted by a convenient wall-mounted radiator to take the chill off on cooler days. Discreet storage cupboards tucked neatly under the stairs offer a place to keep clutter at bay. An additional door provides easy access to the kitchen.
Entertaining is a breeze in the dedicated dining room. Warm carpeting underfoot provides a comfortable feel, while a wall-mounted radiator ensures year-round comfort. A large uPVC window bathes the room in natural light, offering a pleasant view of the rear garden. An exposed brick feature fireplace adds a touch of character and charm, perfect for creating a cozy ambiance on chilly evenings.
Step down through a discreetly obscured doorway to discover the inviting lounge. This bright and airy space boasts a large uPVC bay window at the front, allowing ample natural light to flood in. Picture relaxing on the plush carpet after a long day, or enjoying movie nights with loved ones. A conveniently located TV point ensures seamless entertainment setup, while a wall-mounted radiator keeps you warm and comfortable.
The heart of the home, the kitchen, is a well-equipped haven for any aspiring chef. Modern wall and base units offer ample storage space for all your culinary essentials. Integrated appliances, including a halogen hob with extractor hood and an electric oven, make meal preparation a breeze. A uPVC window positioned at the rear allows natural light to illuminate the workspace, while a handy uPVC door provides easy access to the garden – perfect for bringing in fresh herbs or enjoying a breath of fresh air. Part-tiled walls add a touch of practicality, while smooth textured walls and ceilings create a clean and contemporary aesthetic. For added convenience, the kitchen boasts an integrated dishwasher, spotlights for optimal task lighting, a sink and drainer with a chrome tap, and even a cupboard housing the Worcester combi boiler.
Downstairs also offers a practical space that combines the functionality of a bathroom with the convenience of a utility room. This versatile space features a walk-in shower cubicle, perfect for a refreshing start to your day. A washbasin, WC, and worktop with a base unit provide all the essentials for everyday needs. Plumbing for a washing machine ensures laundry day is a breeze. Spotlights illuminate the space, while a uPVC obscured window offers privacy and ventilation. A wall-mounted towel radiator keeps towels warm and handy, and tiled flooring adds a touch of water resistance. Don't forget the additional storage to the eaves, ideal for keeping cleaning supplies or out-of-season items tucked away neatly.
Head upstairs and discover the thoughtfully designed sleeping quarters. The split-level landing provides access to the bathroom and offers additional storage with built-in cupboards. Loft access from the main landing area allows you to maximize your storage potential.
The modern bathroom features a three-piece suite, including a relaxing bath with a convenient Triton Excite electric shower overhead, a stylish vanity sink, and a WC. A wall-mounted towel radiator ensures warm towels after a refreshing bath or shower, while a uPVC obscured window provides privacy and ventilation.
Each of the four bedrooms offers a tranquil retreat for the whole family. The first enjoys plush carpeting underfoot, a calming view of the rear garden/courtyard through a uPVC window, and a wall-mounted radiator for year-round comfort.
The second bedroom, located just a few steps further up the stairs, mirrors the first with comfortable carpeting, a wall-mounted radiator, and a uPVC window overlooking the rear garden/courtyard.
The spacious third bedroom offers a light and airy feel with a large uPVC bay window overlooking the street. Plush carpeting provides a comfortable feel, while a wall-mounted radiator ensures warmth.
The final bedroom completes the upstairs accommodation. This room features smooth textured walls and ceilings, comfortable carpeting, and a uPVC window overlooking the front aspect. A wall-mounted radiator keeps the space warm and cozy.
Step outside and discover your own private oasis in the form of a low-maintenance rear courtyard garden. An outside tap provides a convenient water source, while side access allows for easy access. A dedicated storage area ensures you have ample space for gardening tools or outdoor furniture. A roller door leading to an access lane offers additional convenience. This private space is perfect for enjoying a cup of coffee in the morning sun, relaxing with a good book, or hosting a summer barbeque with friends and family.
Viewings Interested applicants should call Martin & Co today on in order to arrange their viewing appointment.
Notice to applicants We endeavour to make our sales particulars accurate and reliable, however, they do not constitute or form part of an offer or any contract and none is to be relied upon as statements of representation or fact. Any services, systems and appliances listed in this specification have not been tested by us and no guarantee as to their operating ability or efficiency is given. All measurements have been taken as a guide to prospective buyers only, and are not precise. Please be advised that some of the particulars may be awaiting vendor approval. If you require clarification or further information on any points, please contact us, especially if you are travelling some distance to view. Fixtures and fittings other than those mentioned are to be agreed with the seller. We routinely refer potential purchasers to Move With Us conveyancing. It is your decision whether you choose to deal with Move with Us. In making that decision, you should know that we receive an annual payments benefits, equating to approximately £200 per referral.
Property info
For more information about this property, please contact
Martin & Co Plymouth, PL4 on +44 1752 942983 * (local rate)
Disclaimer
Property descriptions and related information displayed on this page, with the exclusion of Running Costs data, are marketing materials provided by Martin & Co Plymouth, and do not constitute property particulars. Please contact Martin & Co Plymouth for full details and further information. The Running Costs data displayed on this page are provided by PrimeLocation to give an indication of potential running costs based on various data sources. PrimeLocation does not warrant or accept any responsibility for the accuracy or completeness of the property descriptions, related information or Running Costs data provided here.

















































.png)

