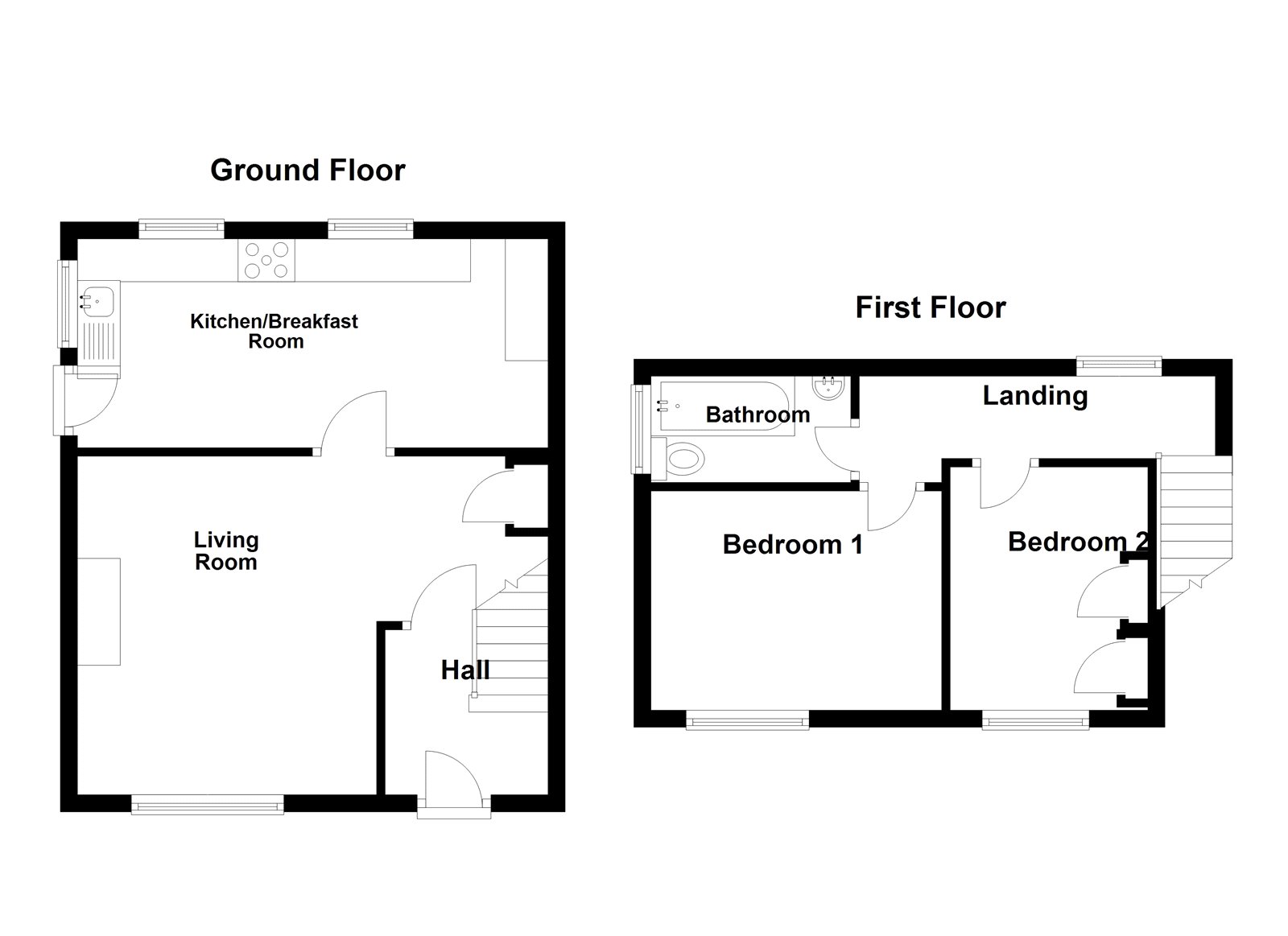Semi-detached house for sale in Fir Tree Cottage, Maudlam, Bridgend CF33
* Calls to this number will be recorded for quality, compliance and training purposes.
Utilities and more details
Property description
**New Instruction **
Elwood Deere is pleased to present for sale this two bedroom period cottage set in the heart of Maudlam village, within close proximity to Local public house, church and Kenfig Nature Reserve. Accommodation comprising: Living room, Kitchen/breakfast room, 2 bedrooms and bathroom, front garden, courtyard rear garden. EPC: D Council Tax Band: D
Entrance Hall (1.93m x 1.9m)
Entrance via Upvc double glazed front door into hallway, ceramic tiled floor, coving to ceiling and radiator.
Living Room (5.66m x 3.96m)
Solid oak flooring, coving to ceiling, radiator, fire surround, wall lights, Upvc double glazed window to front elevation and under stairs storage cupboard.
Kitchen Breakfast Room (4.6m x 2.44m)
Co-ordinating wall and base units, laminate flooring, half tiled walls, three Upvc double glazed windows, stainless steel sink with mixer taps, space for washing machine and fridge/freezer, rangemaster style oven, access to loft and Upvc double glazed door leading to side and rear courtyard garden.
Stairs To First Floor Accommodation
Carpet as fitted.
Landing (4.14m x 1.24m)
Upvc double glazed window to rear elevation, carpet as fitted and radiator.
Bathroom (2.34m x 1.32m)
Fully tiled walls, laminate flooring, low level w/c, vanity basin, over head electric shower, Upvc double glazed window to side elevation and radiator.
Bedroom One (3.35m x 2.57m)
Carpet as fitted, radiator and Upvc double glazed window to front elevation.
Bedroom Two (3.05m x 2.3m)
Upvc double glazed window to front elevation, radiator, carpet as fitted, fitted storage cupboard and cupboard housing combination gas boiler ( Vendor advises is under two years old).
Outside
Front Garden: Wrought iron gate with path leading to property, majority laid to lawn with border shrubs.
Side path leading to rear Courtyard Garden: Patio area and outside water tap and outside power point.
Property info
For more information about this property, please contact
Elwood Deere Estate Agents, CF36 on +44 1656 220984 * (local rate)
Disclaimer
Property descriptions and related information displayed on this page, with the exclusion of Running Costs data, are marketing materials provided by Elwood Deere Estate Agents, and do not constitute property particulars. Please contact Elwood Deere Estate Agents for full details and further information. The Running Costs data displayed on this page are provided by PrimeLocation to give an indication of potential running costs based on various data sources. PrimeLocation does not warrant or accept any responsibility for the accuracy or completeness of the property descriptions, related information or Running Costs data provided here.























.png)


