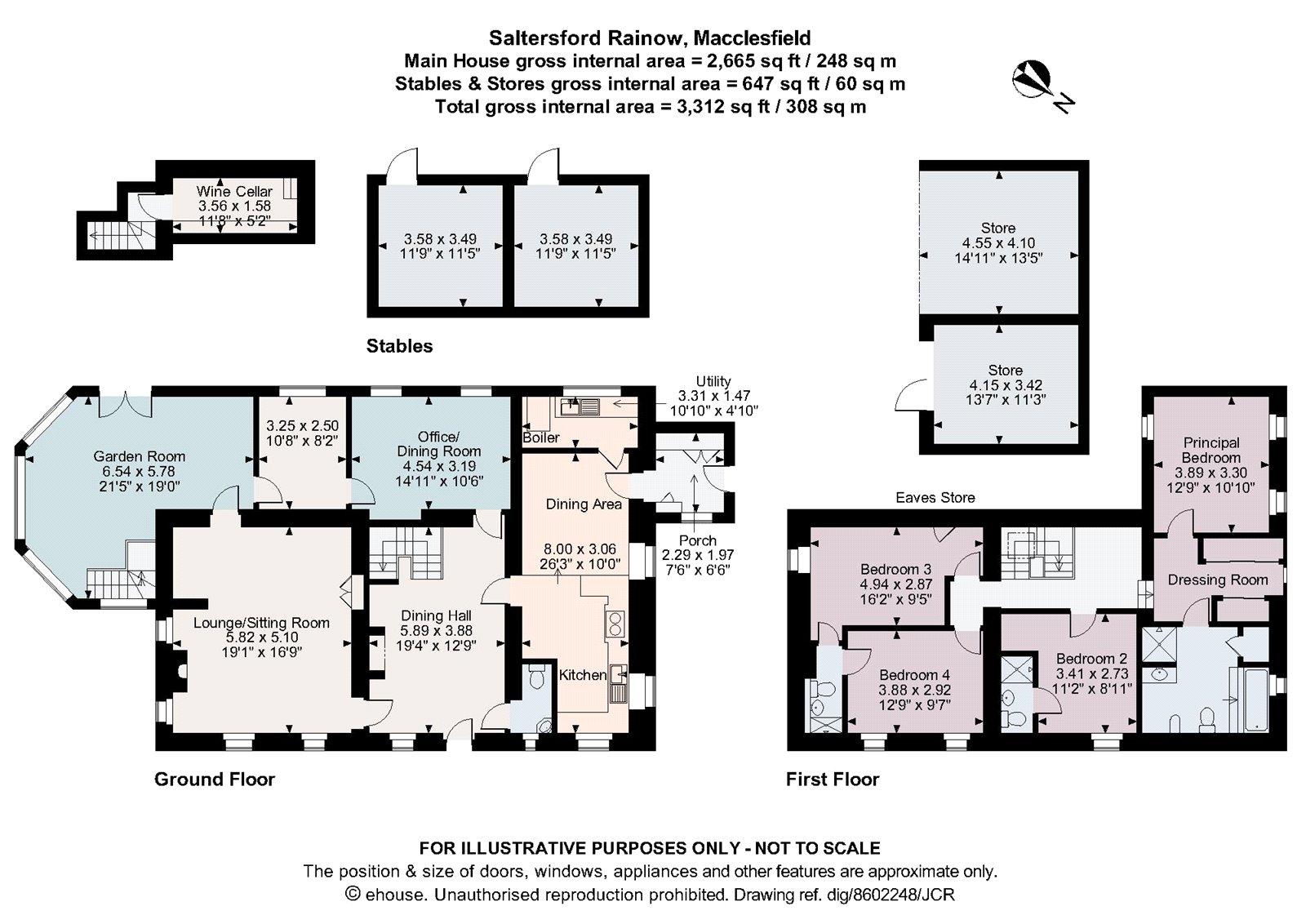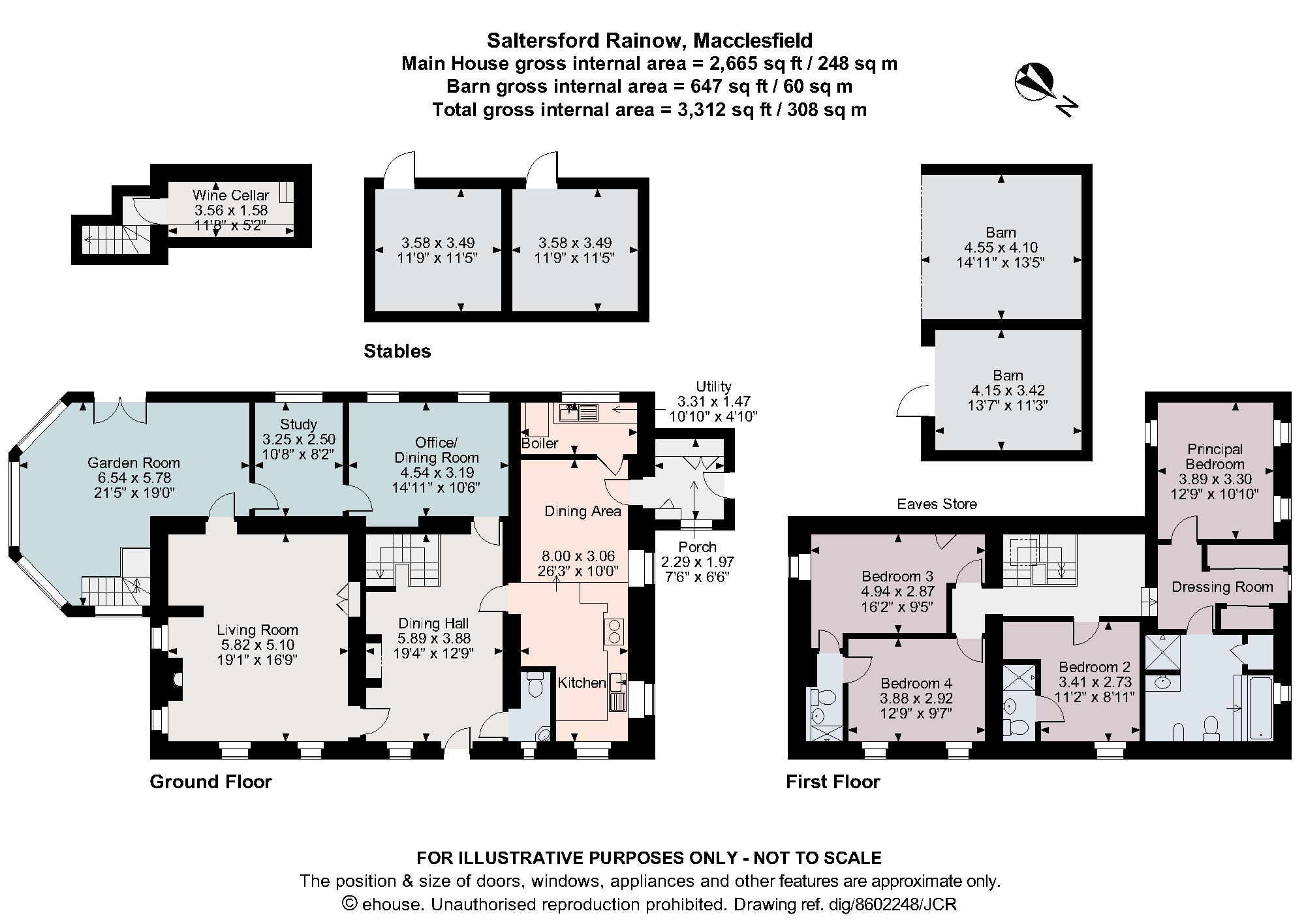Detached house for sale in Saltersford, Rainow, Macclesfield, Cheshire SK10
* Calls to this number will be recorded for quality, compliance and training purposes.
Property features
- An idyllic rural setting with a high degree of privacy
- 4 double bedrooms and 3 bathrooms
- 4 reception rooms plus a study
- Open plan dining kitchen with separate utility
- Downstairs WC
- Wine Cellar
- Approximately 10.5 acres including a fishing lake
- Stunning countryside views
- Barns/stores and field shelter
- EPC Rating = E
Property description
A rare opportunity to acquire a charming 4 bedroom 3 bathroom stone farmhouse set in approx. 10.5 acres of formal gardens, grazing land and woodland with a tranquil fishing lake. No chain.
Description
A rare opportunity to acquire a charming stone built farmhouse set in approximately 10.5 acres of formal gardens, grazing land and woodlands with a tranquil fishing lake and picturesque river frontage. The farmhouse is believed to date back to the 17th century in parts and presents beautifully with characterful wooden beams, panelled doors, stone flooring, traditional fires and vaulted ceilings. The property offers 2,665 sq ft of versatile and well balanced accommodation consisting of five reception rooms, four double bedrooms, three bathrooms and a wine cellar. Additionally there are stables and barns/store rooms extending to 647 sq ft.
Entered via the characterful oak front door into the most delightful dining hall with stone flagged floors, solid fuel cast iron burner set in brick and beamed access with ceiling beams and strapping. To the right of the dining hall lies the lovely dual aspect farmhouse kitchen with stone flagged flooring, oak units and tiled worktops. The central feature of the kitchen is an oil-fired aga with two ovens. The kitchen leads into a second reception room currently being used as formal dining room and with access to the utility room and side porch access onto the driveway and gardens beyond.
There are two reception rooms off the dining hall; a snug and a dual aspect living room with feature exposed stone wall and beamed inglenook recess in stone with open grate. The snug in turn leads into study which links the fabulous garden room offering spectacular panoramic views over the gardens and countryside beyond; steps allow access to the wine cellar. Completing the downstairs accommodation is the WC.
To the first floor there are four generously proportioned bedrooms and three en suite bathrooms. The principal bedroom suite is of significant proportions and enjoys dual aspect views. There is a fully fitted dressing room and a generously sized en suite with separate shower and a spa bath.
Externally the property enjoys private gardens which envelop the property, with adjoining paddocks and a fishing lake. The lake is fully stocked with Carp and has fishing rights to fully enjoy this outdoor pursuit.
For those seeking a character family home situated in a truly stunning location with the added benefit of stables, extensive land and a fishing lake, Burton Springs Farm provides the perfect opportunity.
Please note there is satellite broadband available at the property. No chain.
Location
Burton Springs Farm lies in an idyllic rural setting offering outstanding views of The Peak District, nestled within the Todd Brook Valley near Jenkin Chapel in Saltersford.
The property is conveniently positioned for access to the surrounding Cheshire market towns and villages; Bollington is 3.9 miles, Macclesfield is 4.9 miles and Prestbury is 6.5 miles. Macclesfield provides an excellent range of amenities and the mainline railway station offers a 1hr 48 min service to London Euston and a 22 minute service to Manchester Piccadilly.
There is a good choice of local private schools including The Kings School (8 miles) and Beech Hall Preparatory School (6.5 miles) along with well-regarded state schools including Rainow Primary School (3.2 miles) and The Fallibroome Academy (8 miles).
Square Footage: 3,312 sq ft
Acreage:
10.5 Acres
Property info
For more information about this property, please contact
Savills - Wilmslow, SK9 on +44 1625 684627 * (local rate)
Disclaimer
Property descriptions and related information displayed on this page, with the exclusion of Running Costs data, are marketing materials provided by Savills - Wilmslow, and do not constitute property particulars. Please contact Savills - Wilmslow for full details and further information. The Running Costs data displayed on this page are provided by PrimeLocation to give an indication of potential running costs based on various data sources. PrimeLocation does not warrant or accept any responsibility for the accuracy or completeness of the property descriptions, related information or Running Costs data provided here.


































.png)