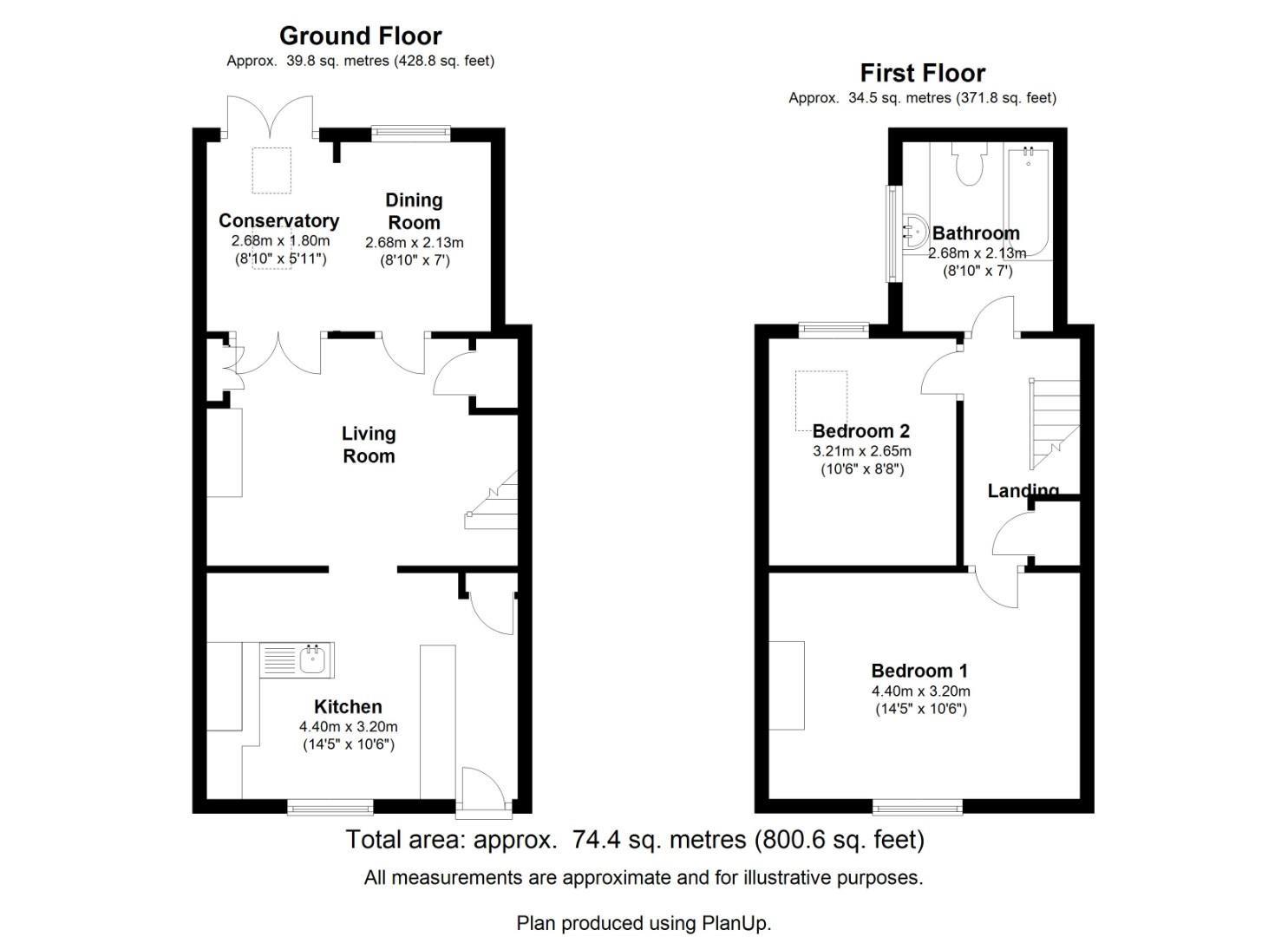Terraced house for sale in Bateman Street, Cambridge CB2
* Calls to this number will be recorded for quality, compliance and training purposes.
Property features
- Victorian terraced property
- 2 bed, 1 bath, 2 reception rooms
- 800 sqft / 74 sqm 42 Bateman St
- Plot size: 0.02 of an acre
- On street permit parking
- Electric heating to radiators
- Economy 7 Tariff
- EPC - D / 56
- Council Tax Band - D
Property description
A charming, 2 bedroom Victorian terraced property located within walking distance of Cambridge's mainline train station and the city centre. No onward chain.
42 Bateman Street is an attractive Victorian terraced home, which has been gently updated and extended over the years, yet at the same time retains much of its original charm and character including sash windows, stripped pine flooring and solid wood doors. Unusually with properties of this type, with great thought, the kitchen has been located to the front of the property, so that to the rear of the property, the reception rooms open straight out onto the attractive garden. The property also enjoys an upstairs bathroom.
The property is entered off the street via a hallway, which provides a private entrance as well as a storage cupboard providing space for the storage of shoes and coats. The kitchen with a part wood, part tiled floor, is fitted with a range of base level storage units with ample tile worksurfaces, above counter shelving, a four-ring ceramic hob with extractor over, an integrated oven and space for a large freestanding fridge-freezer. Solid pine shutters can provide privacy from the road. The living room has wood flooring and an electric gas-effect fire with solid wooden cabinets and shelving fitted either side of the original chimney breast. There are stairs to the first floor accommodation with a large storage cupboard under. Double-glazed doors and another separate door, open to the conservatory / dining room, which has tiled flooring and is part vaulted with rooflights, double doors to the garden, a sidelight and a further window in the dining area. Needless to say this makes this area and the former living room area wonderfully light thanks to the reconfiguration.
On the first floor there is a landing giving access to two bedrooms with the master, a lovely sized double room, situated to the front of the property. The second bedroom has been thoughtfully designed, taking advantage of the roof space, creating a mezzanine level, whilst allowing a built-in desk/ office space within the room. The attractive bathroom has been refitted with a modern white three-piece suite including a two-piece shower over the bath, a large vanity unit and a heated towel rail.
Outside, the rear garden is part walled and part fenced with range of mature shrubs and trees including an apple tree, a pear tree and a cherry tree. A decorative path leads to a pergola at the end of the garden. Permit parking is available outside the property.
Location
Bateman Street, which runs between Hills Road and Panton Street is well placed for the Railway Station, city centre, and the Botanic Gardens, which are all just a short walk away.
Many of Cambridge's private schools can be found in the immediate area as well as primary schooling being available at nearby St Paul's and secondary schooling at Parkside Community College. Hills Road Sixth Form College is also close by.
Local shops and restaurants can be found on Hills Road and The Cambridge Leisure Park with further shops, restaurants and a cinema are just a short walk away along Hills Road.
Tenure
Freehold
Statutory Authorities
Cambridge City Council.
Council Tax Band - D
Services
Main services connected include: Water, electricity and mains drainage. There is no gas connected and the heating and hot water is provided by an electric boiler. The property is on an Economy 7 tariff.
Fixtures And Fittings
Unless specifically mentioned in these particulars, all fixtures and fittings are included in the sale of the freehold interest.
Viewing
Strictly by appointment through the vendor’s sole agents, Redmayne Arnold and Harris.
Property info
For more information about this property, please contact
Redmayne Arnold & Harris, CB5 on +44 1223 828159 * (local rate)
Disclaimer
Property descriptions and related information displayed on this page, with the exclusion of Running Costs data, are marketing materials provided by Redmayne Arnold & Harris, and do not constitute property particulars. Please contact Redmayne Arnold & Harris for full details and further information. The Running Costs data displayed on this page are provided by PrimeLocation to give an indication of potential running costs based on various data sources. PrimeLocation does not warrant or accept any responsibility for the accuracy or completeness of the property descriptions, related information or Running Costs data provided here.





























.png)