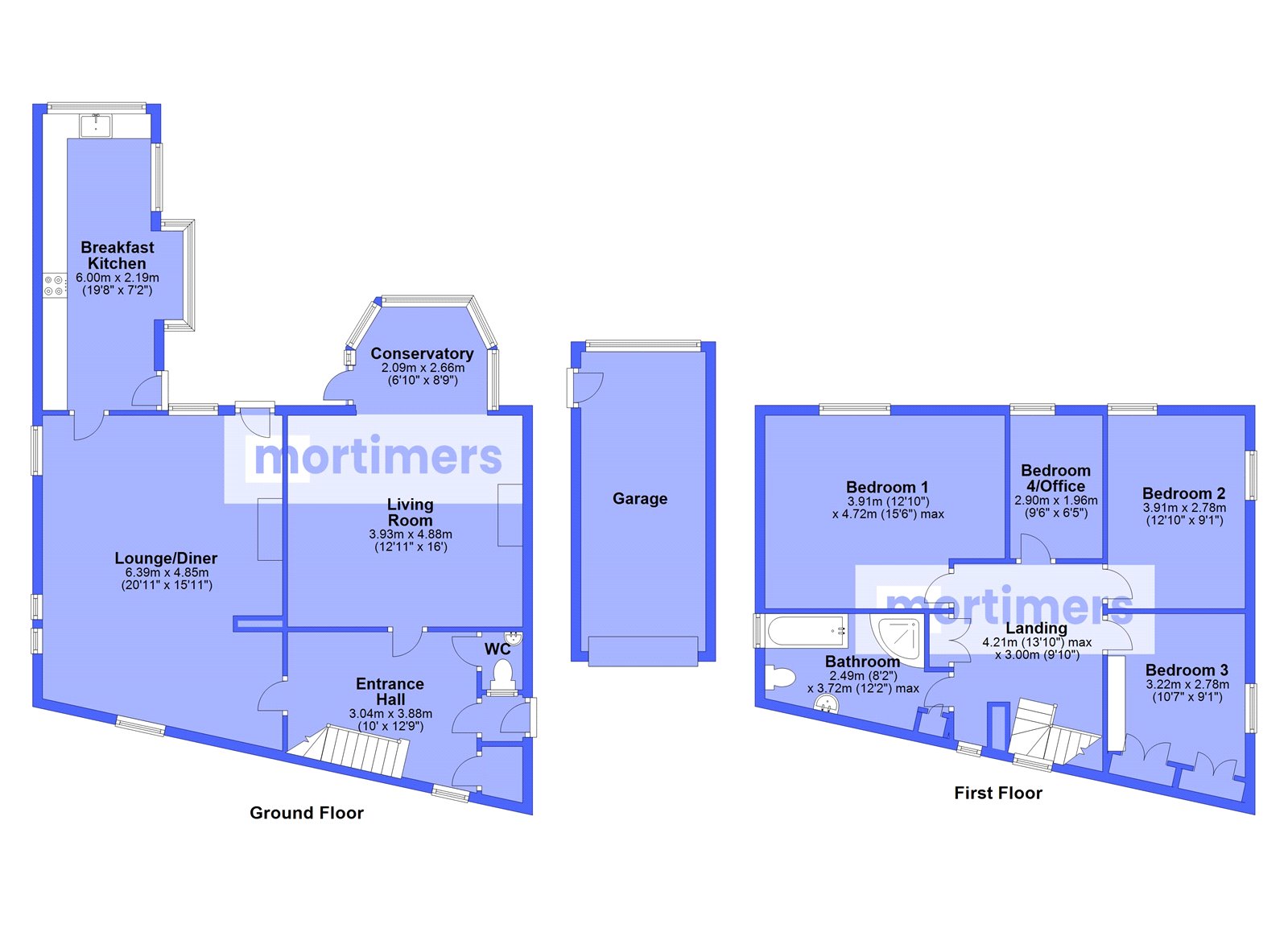Detached house for sale in Brookside Cottages, Chatburn, Clitheroe, Lancashire BB7
* Calls to this number will be recorded for quality, compliance and training purposes.
Property features
- Fabulous Unique Property
- Extensive Gardens
- Formerly Two Properties now as one
- Off-Road Parking and Garage
- Tucked Away and Centrally Located in Chatburn Village
- No Onward Chain
- Viewing a Must to Appreciate
- Tenure is Freehold
- EPC Rating tbc. Council Tax Band F Payable to rvbc
Property description
Tucked away close to Chatburn village centre, this delightful detached property enjoys a super and generous plot with appeal to both families and keen gardeners.
With a rich history that likely spans well over two hundred years, formerly two properties now as one, with an extended kitchen and also conservatory to further enhance the accommodation. The current owners acquired extra land which forms the majority of the garden and there is off-road parking and garage.
A real hidden gem within the village and brought to market with no chain delay.
Tenure is Freehold. EPC Rating tbc. Council Tax Band F Payable to rvbc.
Entering the property into the good size hallway, there is a convenient storage cupboard for coats and boots and separate W.C comprising two piece suite. The internal doors open to both reception rooms, one being a pleasant formal living room with conservatory extension off.
The larger reception room offers good space for dining and is warmed by the multi-fuel burner. To the rear of the property there is a good single storey extension for the breakfast kitchen, with fitted units and integrated appliances which include a Zanussi dishwasher, gas hob with Bosch extractor over, Siemens electric double oven with built-in microwave above, plumbing for a washing machine and granite worktops. Brightened by multiple windows including a box bay, with access the outside patio area also.
To the first floor there are four bedrooms, the master a particularly generous size, with the rear bedrooms enjoying views over the garden and beyond. One of the bedrooms benefits from fitted wardrobes and there is a separate family bathroom comprising four piece suite, with Worcester central heating boiler in the cupboard which we are advised was installed within the last few years.
Externally on approach there is off-road parking and garage with up and over door as well as personnel door also. The gardens are a real delight with patio immediately off the conservatory and elevated lawned garden, with an abundance of bedded plants and mature shrubs. In the garden there is also a useful workshop and pleasant views over the adjacent brook and banking across.
The village itself boasts a number of facilities and amenities including junior school, village hall, churches, public houses, recreational areas and local shops including Post Office and General Store, the well-known Roy Porters Butchers, Hudsons famous Ice Cream Shop, hairdressers, Chinese takeaway, florists, etc. There is a good local bus service to adjoining towns and villages and the market town of Clitheroe is some 2 miles distant.
The area is also perfectly located for well-respected secondary schools and is in the catchment for Bowland School. Private school establishments including Clitheroe Royal Grammar School, Stonyhurst College, Oakhill College and Moorland School are all within easy reach. There are many and varied sporting and leisure facilities within the area including golf clubs at Whalley, Clitheroe, Hurst Green and Wilpshire, football at Blackburn and Burnley, local cricket and football, walking, shooting, riding, swimming and fishing.
The property is in a tucked away spot near the heart of the village. Proceed along the main road into Chatburn from the direction of Shackleton's, turning right just after the Black Bull Inn.
All Mains Services are understood to be installed.
Ground Floor
Entrance Hall (3.88m x 3.04m)
WC (1.17m x 0.83m)
Breakfast Kitchen (6m x 2.19m)
Lounge/Diner (6.39m x 4.85m)
Living Room (4.88m x 3.93m)
Conservatory (2.66m x 2.09m)
Garage
First Floor
Landing (4.22m x 3m)
Bedroom 1 (4.72m x 3.9m)
Bedroom 2 (3.91m x 2.78m)
Bedroom 3 (3.22m x 2.78m)
Bedroom 4/Office (2.9m x 1.96m)
Bathroom (3.7m x 2.5m)
Property info
For more information about this property, please contact
Mortimers - Clitheroe, BB7 on +44 1200 328097 * (local rate)
Disclaimer
Property descriptions and related information displayed on this page, with the exclusion of Running Costs data, are marketing materials provided by Mortimers - Clitheroe, and do not constitute property particulars. Please contact Mortimers - Clitheroe for full details and further information. The Running Costs data displayed on this page are provided by PrimeLocation to give an indication of potential running costs based on various data sources. PrimeLocation does not warrant or accept any responsibility for the accuracy or completeness of the property descriptions, related information or Running Costs data provided here.












































.png)