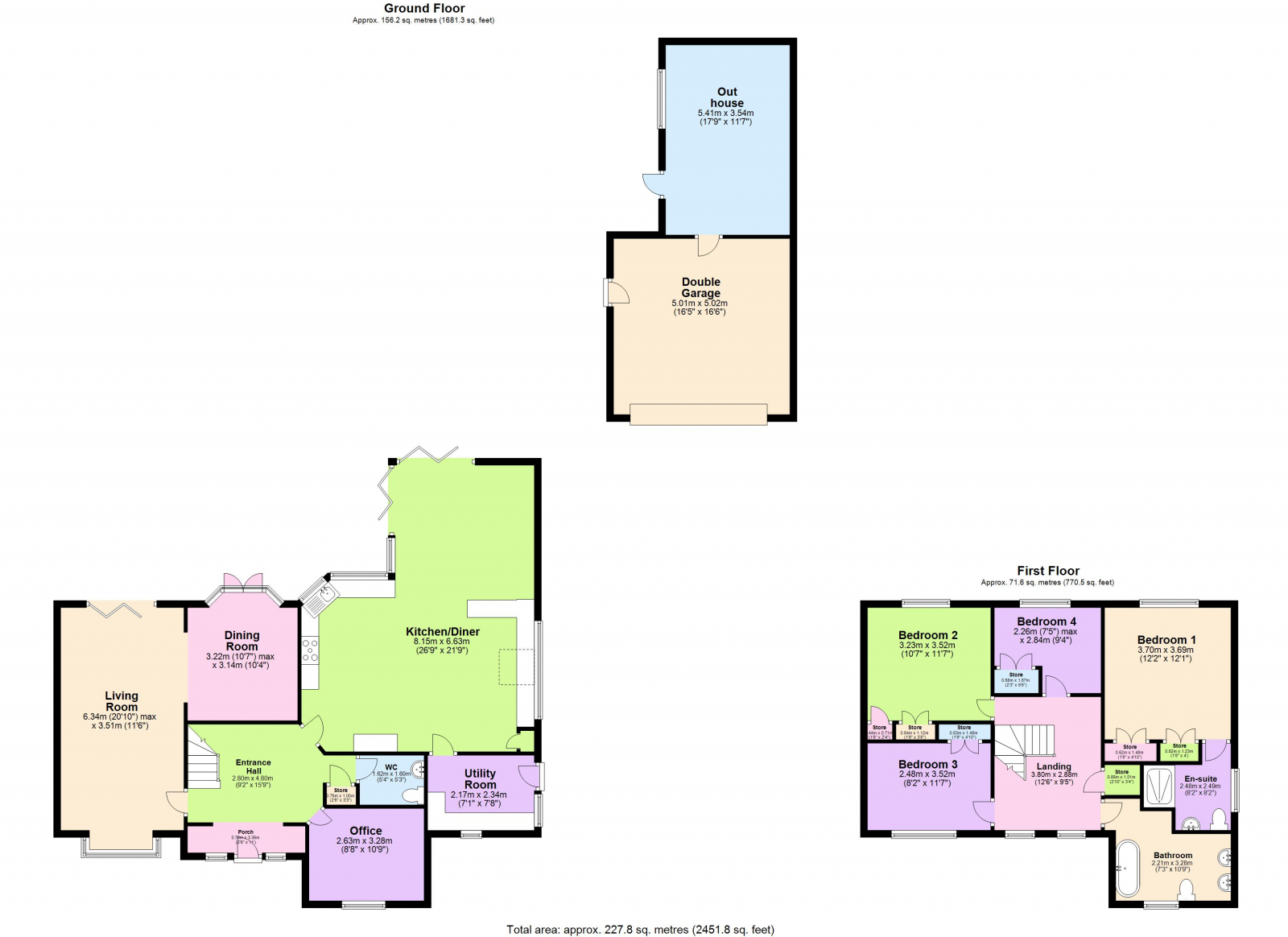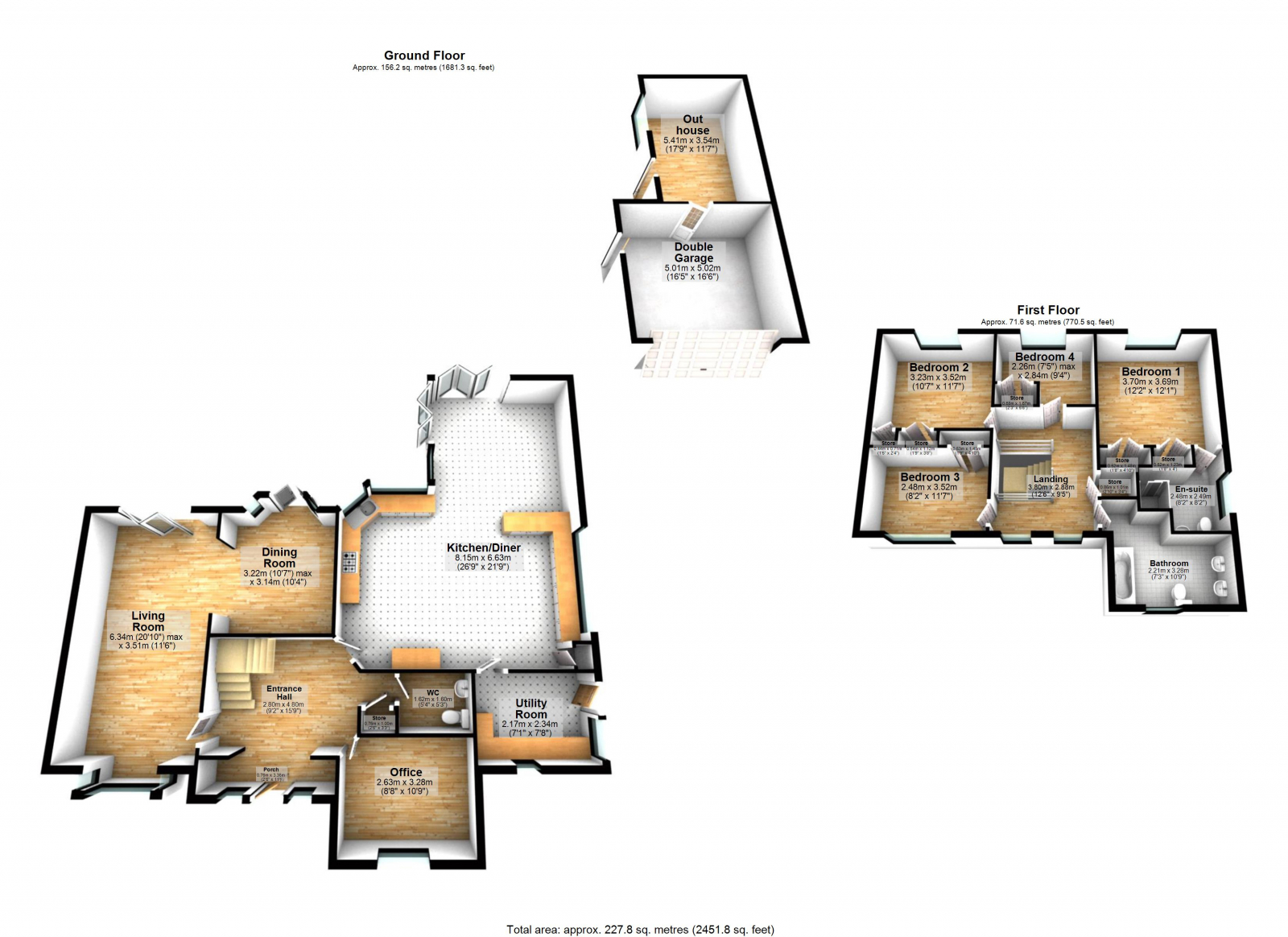Detached house for sale in Summers Close, Kirkby Mallory, Leicester LE9
* Calls to this number will be recorded for quality, compliance and training purposes.
Property features
- No Chain!
- Owner open to offers for furnishings
- Spacious layout
- Extended with potential to further extend (STPP)
- Huge corner plot
- Next to no work required
- Kitchen-Diner
- Garden
- En-suite
- Secure Car parking
Property description
Kings are excited to present this exceptional four-bedroom detached corner plot house located on Summers Close in the Kirkby Mallory area, a private drive where only a few houses have access. This impressive home can be found just outside of Leicester nearby to surrounding areas including Desford, Newbold Verdon, Earl Shilton, New Lubbesthorpe and Kirby Muxloe. The village of Kirkby Mallory places you within close proximity to local amenities including shops, parks, restaurants, pharmacies and is nearby to Hinckley which has its own train station. The property does also have an impressive spacious layout with the ground floor consisting of the living room, dining room, kitchen/diner, utility room, office and downstairs wc, and the first floor consists of four bedrooms, one en-suite and the family bathroom.
Upon entering the property, you are introduced to an impressive entrance hallway which offers access to all of the downstairs rooms, consisting of herringbone style flooring, fitted lights and wall mounted radiators. The living room can be found to the left as you enter the property stretching from the front to the rear of the property offering a contemporary feel to it with a remote controlled fireplace, bi-fold doors opening into the garden, timber boarded flooring, a front facing double-glazed box window and an open plan layout with the dining room creating a perfect place for hosting guests or large gatherings. The first room to the right as you are in the entrance hall you will find a home office perfect for when working from home or additional storage space, as you continue round the hallway you will find a cloakroom and downstairs wc.
The kitchen also brings with it an impressive dining/living space which has been extended from the original build. The kitchen is fitted with a fitted worktops and storage cupboards across the room with polished granite work along with a breakfast bar and display cabinets. The kitchen also has integrated appliances including a fridge, wine cooler, dishwasher and microwave. There is also a Range master cooker with two ovens and a four-ring hob layout. The extended living area also opens up into the garden with multiple bi-bold doors and boasts a contemporary style inclusive of timber flooring, double-glazed windows and a wood burning stove. The kitchen also offers access to the utility room with fitted worktops and storage cupboards with plumbing for a potential washing machine and has its own separate access from the side of the property.
As you proceed up the stairway you are met with a spacious galleried landing providing access to all four bedrooms, storage and the family bathroom. The master bedroom can be found at the rear of the property, the room is well lit with two double wardrobes integrated into the room, a wall mounted radiator and access to an en-suite. Bedrooms two and three are both double bedrooms mirroring each others' layouts at the front and the rear of the property consisting of carpeted flooring, integrated wardrobes, double-glazed windows and wall mounted radiators. Bedroom four is a single bedroom located at the rear of the property overlooking the garden consisting of carpeted flooring, an integrated wardrobe, double-glazed window and wall mounted radiator. The family bathroom brings a luxurious feel to it with a contemporary roll top bath, two separate wash bowls with LED back lit mirrors and tiling throughout.
This property is one not to miss out on, not only due to the fact it has no upward chain but the number of additional benefits it holds including the plot size which has potential to be built on, a large garden which has been beautifully landscaped and separated into different sections with one being a sheltered decking area, another being a slabbed barbecue area with steps leading towards the lawn area where you will also gain access to a large storage shed which has been fully wired and further access to a rolling shutter door double garage.
*Please Note – the owner is open to offers for the furnishings in the property*
Available by appointment only. Call Kings now !
Property Info
Ground Floor
Living Room: 6.34m x 3.51m (20’10” x 11’6”) – stretching from the front to the rear of the property consisting of hardwood flooring, a fireplace, front facing double-glazed box window, wall mounted radiator, bi-fold door rear garden access and and access to the dining room via an opening.
Dining Room: 3.22m x 3.14m (10’7” x 10’4”) – accessed via the living room and entrance hall consisting of hardwood flooring, rear facing double-glazed windows, double door garden access and a wall mounted radiator.
Office: 2.63m x 3.28m (8’8” x 10’9”) – additional space for either storage or a work from home office consisting of hardwood flooring, a front facing double-glazed window and wall mounted radiator.
Kitchen/Diner: 8.15m x 6.63m (26’9” x 21’9”) – open plan kitchen/diner consisting of timber flooring, fitted worktops and storage cupboards, display cases, integrated appliances including a fridge, wine cooler, dishwasher, microwave, a free-standing range-master oven, double-glazing throughout, a log burner, breakfast bar, bi-fold rear garden access and a velux window.
Utility Room: 2.17m x 2.34m (7’1” x 7’8”) – accessed via the kitchen/diner and the side of the property consisting of double-glazed windows and fitted worktops.
First Floor
Bedroom One: 3.70m x 3.69m (12’2” x 12’1”) – master bedroom located at the rear of the property consisting of carpeted flooring, a rear facing double-glazed window, wall mounted radiator, integrated double wardrobes and access to an en-suite.
En-suite: 2.48m x 2.49m (8’2” x 8’2”) – three-piece bathroom consisting of a shower, sink and toilet.
Bedroom Two: 3.23m x 3.52m (10’7” x 11’7”) – double bedroom located at the rear of the property consisting of hardwood flooring, a rear facing double-glazed window, integrated wardrobes and a wall mounted radiator.
Bedroom Three: 2.48m x 3.52m (8’2” x 11’7”) – double bedroom located at the front of the property consisting of carpeted flooring, a front facing double-glazed window, integrated double wardrobe and a wall mounted radiator.
Bedroom Four: 2.26m x 2.84m (7’5” x 9’4”) – single bedroom located at the rear of the property consisting of hardwood flooring, a rear facing double-glazed window, access to an integrated wardrobe and wall mounted radiator.
Bathroom: 2.21m x 3.28m (7’3” x 10’9”) – family bathroom located at the front of the property consisting of tiling throughout, a bath, multiple sinks, toilet, front facing double-glazed window and LED back lighting mirrors.
Features
- Open Plan Lounge
- Fridge Freezer
- Full Double Glazing
- Oven/Hob
- Double Bedrooms
Property info
For more information about this property, please contact
Kings Real Estate, LE5 on +44 116 484 9563 * (local rate)
Disclaimer
Property descriptions and related information displayed on this page, with the exclusion of Running Costs data, are marketing materials provided by Kings Real Estate, and do not constitute property particulars. Please contact Kings Real Estate for full details and further information. The Running Costs data displayed on this page are provided by PrimeLocation to give an indication of potential running costs based on various data sources. PrimeLocation does not warrant or accept any responsibility for the accuracy or completeness of the property descriptions, related information or Running Costs data provided here.










































.png)
