Town house for sale in Quaker Rise, Brierfield, Nelson BB9
* Calls to this number will be recorded for quality, compliance and training purposes.
Property features
- Four Bedrooms
- Far Reaching Views
- Driveway
- Three Bathrooms
Property description
Welcome to Quaker Rise, Brierfield! This stunning townhouse is a true gem waiting to be discovered. The ground floor of this property is simply exquisite, featuring an entrance vestibule, welcoming entrance hallway, study / storage area, modern kitchen diner and a stylish dining room with large windows allowing open views over the canal and countryside. The property also boasts a spacious basement with a games room and lounge, perfect for entertaining guests. Venture up to the first floor and you'll find a family sized living room, a large double bedroom complete with an en suite for added convenience. The second floor offers three generously sized double bedrooms, along with a modern house bathroom. Externally you will find a tarmac driveway offering parking for two cars. With local amenities, transport links, primary, secondary schools and the M65 motorway within a five minute drive away giving easy access to Burnley, Preston, Manchester and beyond. With countryside walks right from the doorstep this house is not one to be missed. Freehold. Tax band D. EPC rating B.
Welcome to Quaker Rise, Brierfield! This stunning townhouse is a true gem waiting to be discovered. The ground floor of this property is simply exquisite, featuring an entrance vestibule, welcoming entrance hallway, study / storage area, modern kitchen diner and a stylish dining room with large windows allowing open views over the canal and countryside. The property also boasts a spacious basement with a games room and lounge, perfect for entertaining guests. Venture up to the first floor and you'll find a family sized living room, a large double bedroom complete with an en suite for added convenience. The second floor offers three generously sized double bedrooms, along with a modern house bathroom. Externally you will find a tarmac driveway offering parking for two cars. With local amenities, transport links, primary, secondary schools and the M65 motorway within a five minute drive away giving easy access to Burnley, Preston, Manchester and beyond. With countryside walks right from the doorstep this house is not one to be missed. Freehold. Tax band D. EPC rating B.
360 Degree Virtual Tour
Ground Floor
Entrance
With a composite door leading to:
Vestibule
A spacious vestibule with 1x radiator and built in storage cupboard.
Hallway
A welcoming entrance hallway with wood effect flooring and storage.
Kitchen (4.49 x 2.98 (14'8" x 9'9"))
A modern fitted kitchen with a range of wall and base units and contrasting work tops over. Having built in appliances such as a dishwasher, fridge freezer, electric oven, five ring gas hob and extractor hood over. The kitchen also boasts ample room for a dining table, stainless steel sink with chrome mixer tap, 1x radiator, plumbing for a washing machine, wood effect flooring and a uPVC double glazed window to the front elevation.
Ground Floor W.C (2.09 x 1.26 (6'10" x 4'1"))
A modern two piece suite with a push button w.c, pedestal sink with chrome mixer tap, 1x radiator, wood effect flooring and LED spotlights.
Study / Storage (2.32 x 1.27 (7'7" x 4'1"))
A useful space which is currently used a study with space for a large desk and chair. Alternatively it could be used a large storage cupboard.
Dining Room (4.33 x 5.61 (14'2" x 18'4"))
A large family sized room with ample space for a large dining table and aditional home furniture with 1x radiator and 2x large uPVC windows allowing open countryside views and views over the canal.
Games Room (4.48 x 5.57 (14'8" x 18'3"))
Located in the caller and currently used as a game room but could have a multitude of uses.
Sitting Room (4.42 x 5.70 (14'6" x 18'8"))
Also located in the cellar is a large lounge with 2x large uPVC double glazed windows allowing an abundance of natural light into the property and having a view of the peaceful canal.
First Floor / Landing
An open landing with 1x radiator and a large built in storage cupboard.
Living Room (4.40 x 5.63 (14'5" x 18'5"))
A large family sized living room with a television point, 2x radiators and 2x large uPVC double glazed windows allowing an abundance of natural light in the property and having open countryside views.
Bedroom One (4.43 x 4.05 (14'6" x 13'3"))
A large double bedroom with ample room for bedroom furniture, 1x radiator, walk in dressing area and a uPVC double glazed window to the front elevation.
En Suite (2.44 x 1.45 (8'0" x 4'9"))
A modern three piece suite with a shower cubical, push button w.c, vanity sink with chrome mixer tap, heated towel rail in chrome, partially tiled walls and LED spotlights.
Second Floor / Landing
Having 1x radiator, built in storage cupboard and access to the loft.
Bedroom Two (4.71 x 5.63 (15'5" x 18'5"))
Another large double bedroom with ample room for bedroom furniture, 2x radiators and 2x uPVC double glazed windows to the rear elevation.
Bedroom Three (4.70 x 2.71 (15'5" x 8'10"))
A bedroom of double proportion with 1x radiator and uPVC double glazed window to the front elevation.
Bedroom Four (3.23 x 2.84 (10'7" x 9'3"))
Another bedroom of double proportion with 1x radiator and a uPVC double glazed window to the front elevation.
Bathroom (3.18 x 1.44 (10'5" x 4'8"))
A modern four piece suite with a shower cubical, panelled bath, push button w.c, vanity sink with chrome mixer tap, heated towel rail in chrome, partially tiled walls and LED spotlights.
Externally
Externally you will find a tarmac driveway offering parking for two cars.
Publishing
Unless stated otherwise, these details may be in a draft format subject to approval by the property's vendors. Your attention is drawn to the fact that we have been unable to confirm whether certain items included with this property are in full working order. Any prospective purchaser must satisfy themselves as to the condition of any particular item and no employee of Hilton & Horsfall has the authority to make any guarantees in any regard. The dimensions stated have been measured electronically and as such may have a margin of error, nor should they be relied upon for the purchase or placement of furnishings, floor coverings etc. Details provided within these property particulars are subject to potential errors, but have been approved by the vendor(s) and in any event, errors and omissions are excepted. These property details do not in any way, constitute any part of an offer or contract, nor should they be relied upon solely or as a statement of fact. In the event of any structural changes or developments to the property, any prospective purchaser should satisfy themselves that all appropriate approvals from Planning, Building Control etc, have been obtained and complied with.
Property Detail
Unless stated otherwise, these details may be in a draft format subject to approval by the property's vendors. Your attention is drawn to the fact that we have been unable to confirm whether certain items included with this property are in full working order. Any prospective purchaser must satisfy themselves as to the condition of any particular item and no employee of Hilton & Horsfall has the authority to make any guarantees in any regard. The dimensions stated have been measured electronically and as such may have a margin of error, nor should they be relied upon for the purchase or placement of furnishings, floor coverings etc. Details provided within these property particulars are subject to potential errors, but have been approved by the vendor(s) and in any event, errors and omissions are excepted. These property details do not in any way, constitute any part of an offer or contract, nor should they be relied upon solely or as a statement of fact. In the event of any structural changes or developments to the property, any prospective purchaser should satisfy themselves that all appropriate approvals from Planning, Building Control etc, have been obtained and complied with.
Externally you will find a tarmac driveway offering parking for two cars.
Property info
Quaker Rise View original
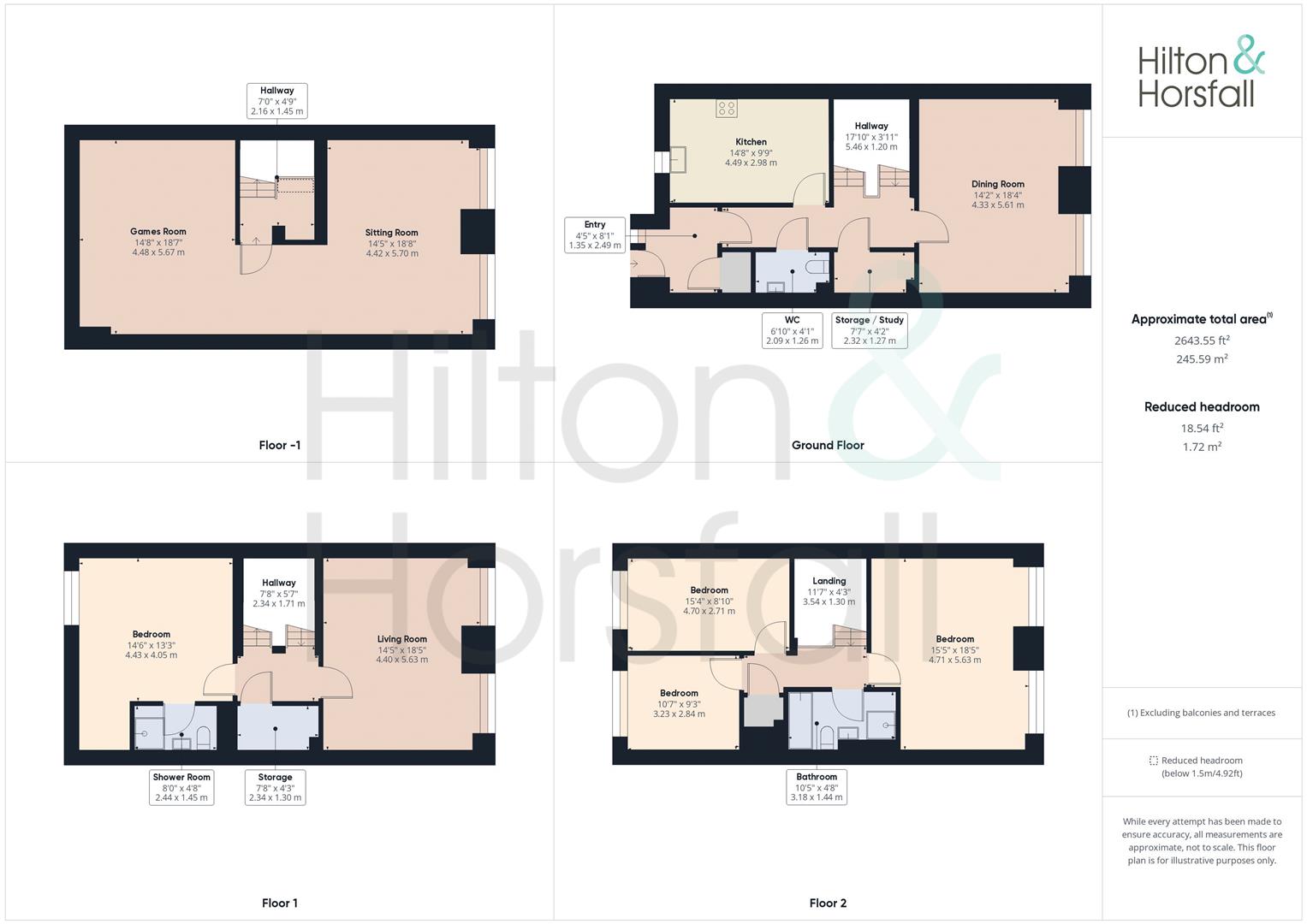
Quaker Rise View original
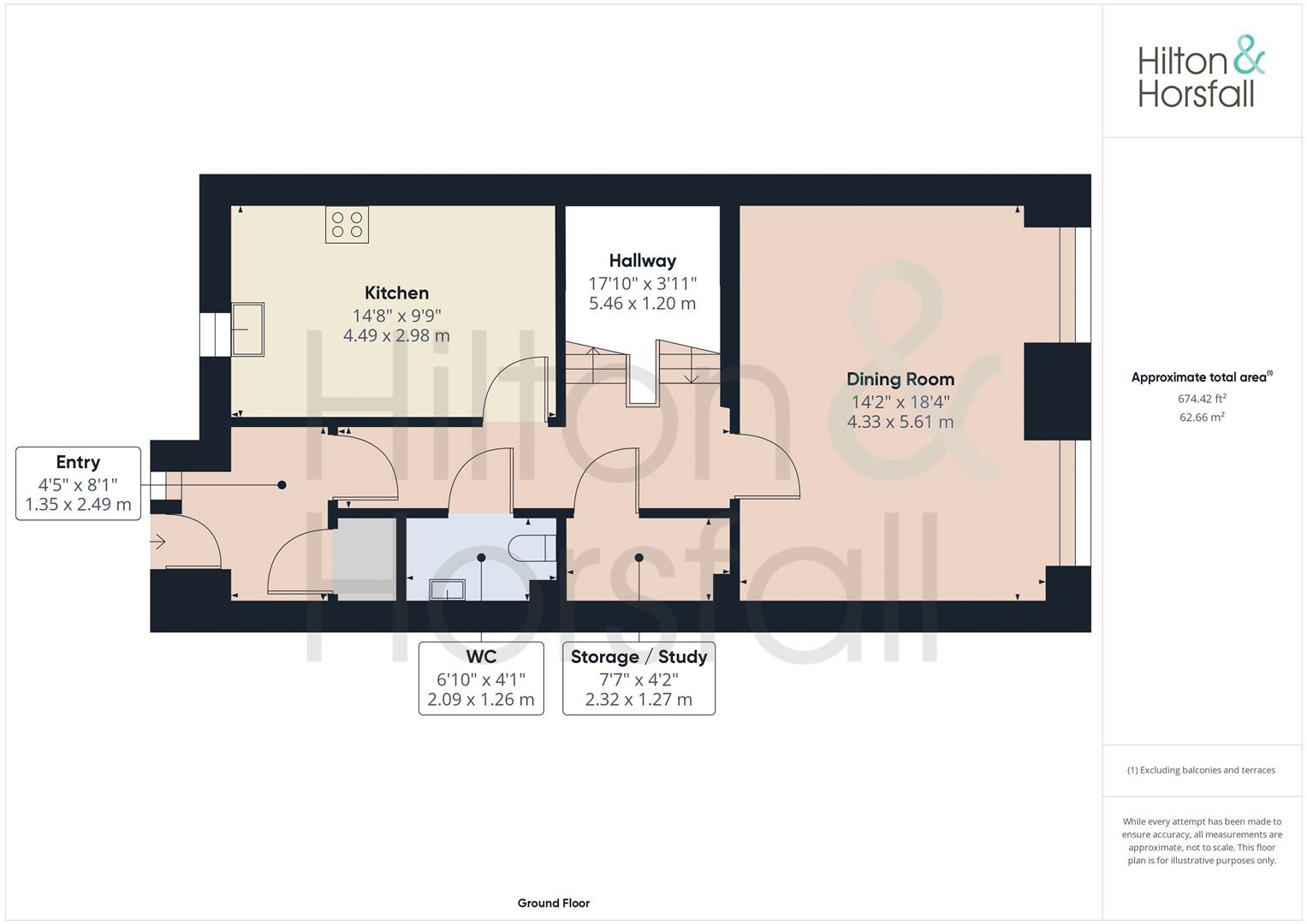
Quaker Rise View original
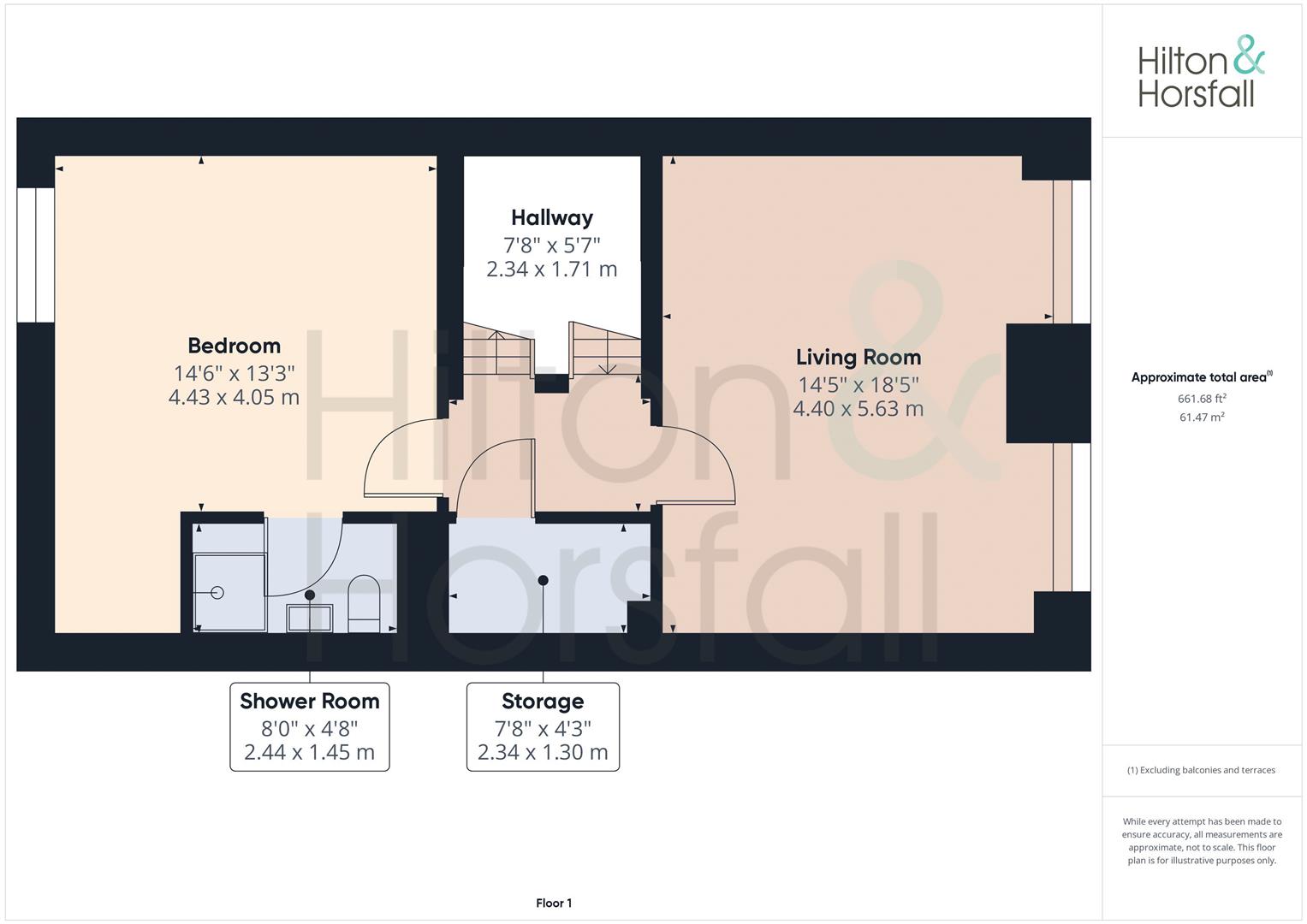
Quaker Rise View original
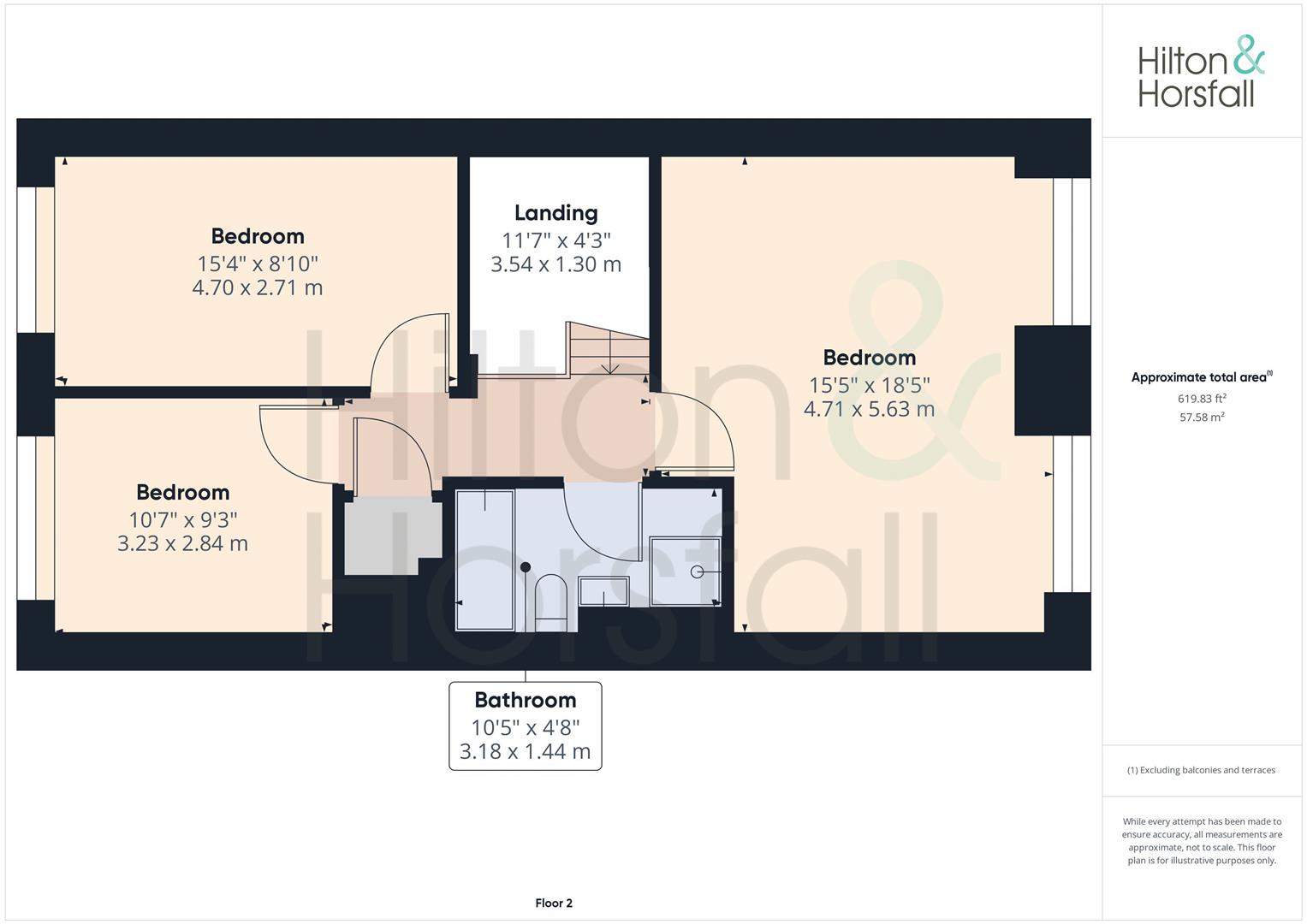
Quaker Rise View original
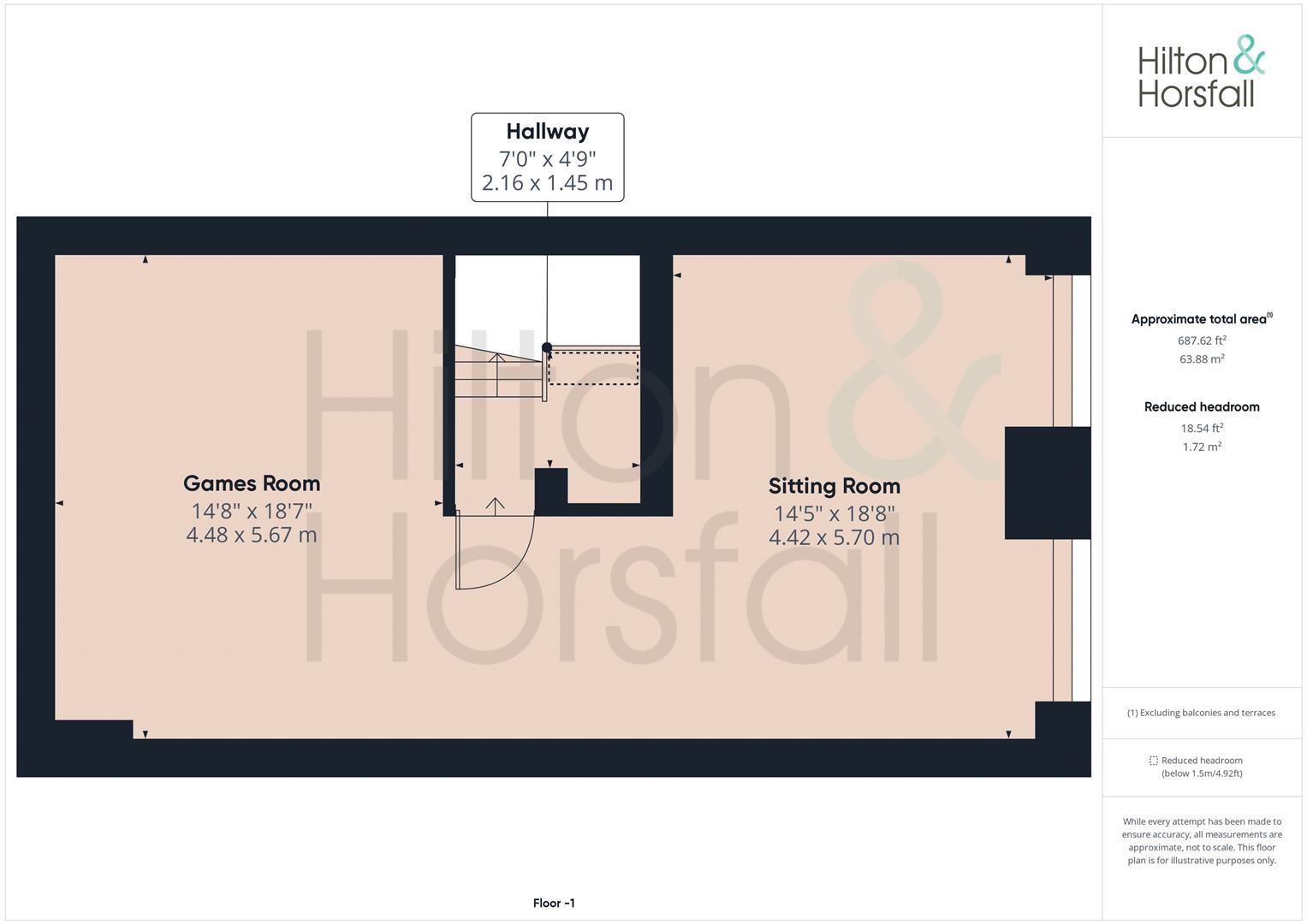
For more information about this property, please contact
Hilton & Horsfall, BB9 on +44 1282 536965 * (local rate)
Disclaimer
Property descriptions and related information displayed on this page, with the exclusion of Running Costs data, are marketing materials provided by Hilton & Horsfall, and do not constitute property particulars. Please contact Hilton & Horsfall for full details and further information. The Running Costs data displayed on this page are provided by PrimeLocation to give an indication of potential running costs based on various data sources. PrimeLocation does not warrant or accept any responsibility for the accuracy or completeness of the property descriptions, related information or Running Costs data provided here.

































.png)
