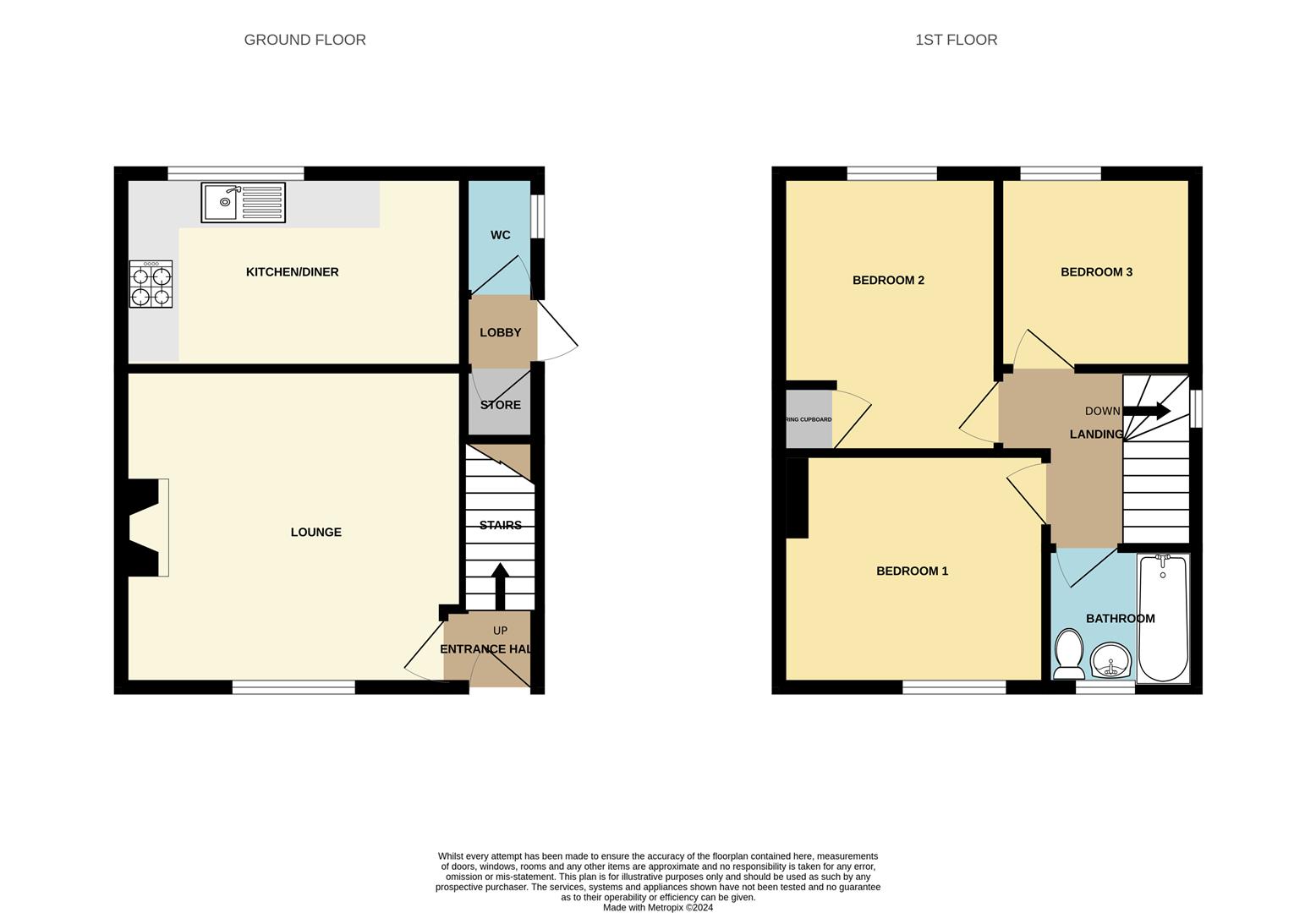End terrace house for sale in Spencer Avenue, Sandiacre, Nottingham NG10
* Calls to this number will be recorded for quality, compliance and training purposes.
Property features
- Three bedroom end terraced house
- Family sized accommodation
- GCH from combi
- Off-street parking for two cars
- Walking distance of local schools
- Close to local bus stop
- Will make A great first home
- Buy to let opportunity
- Viewing recommended
Property description
A traditional three bedroom end terraced house. A surprisingly spacious family sized accommodation with off-street parking for two cars, good sized gardens, popular and convenient location. Viewing recommended.
A surprisingly spacious three bedroom end terraced house.
Set back from the road with off-street parking for at least two vehicles, this traditional end terraced property benefits from gas fired central heating and double glazing and will make a fantastic first time purchase, as well as long term buy to let opportunity.
The accommodation comprises entrance hall, lounge and open plan dining kitchen. There is a rear lobby and useful ground floor WC. To the first floor, the landing provides access to three bedrooms and bathroom/WC. The property benefits from good sized gardens with patio and lawn.
Conveniently situated within walking distance of local schools, convenience store and regular bus service. For those who enjoy the outdoors, Stoney Clouds Natural Reserve is within walking distance. For those looking to commute, the A52 and Junction 25 of the M1 motorway are a short driveway away.
Offered for sale with no upward chain. Viewing is recommended to appreciate the potential on offer.
Entrance Hall
Front entrance door, stairs to the first floor. Door to lounge.
Lounge (4.26 x 3.99 (13'11" x 13'1"))
Radiator, double glazed window to the front.
Dining Kitchen (4.34 x 2.31 (14'2" x 7'6"))
Incorporating a range of oak fronted wall, base and drawer units with wood blockwork surfacing and Belfast sink unit. Built-in electric oven, gas hob. Wall mounted 'Worcester' gas combination boiler (for central heating and hot water). Plumbing and space for washing machine. Double glazed window to the rear. Door to rear lobby.
Rear Lobby
Understairs store cupboard, door to back garden and door to WC.
First Floor Landing
Double glazed window, doors to bedrooms and bathroom.
Bedroom One (3.33 x 2.93 (10'11" x 9'7"))
Radiator, double glazed window to the front.
Bedroom Two (3.42 x 2.72 (11'2" x 8'11"))
Radiator, double glazed window to the rear.
Bedroom Three (2.43 x 2.37 (7'11" x 7'9"))
Radiator, double glazed window to the rear.
Bathroom
Three piece suite comprising wash hand basin, low flush WC and bath with electric shower over. Partially tiled walls, double glazed window.
Outside
The property is set back from the road with a forecourt providing parking for at least two vehicles. There is gated access at the side of the house leading to the rear garden. The garden is enclosed with a block paved patio and section of garden laid to lawn.
Council Tax
Erewash Borough Council Band A.
Material Information
Electricity – Mains supply
Water – Mains supply
Heating – Gas central heating (combination boiler)
Septic Tank – No
Broadband – Available
Broadband Speed - Standard, Superfast and Ultrafast available
Phone Signal : O2 - Green; EE, Three Vodafone - Amber
Sewage – Mains supply
Flood Risk – Rivers no flood risk - Surface water medium risk
Flood Defenses – No
Non-Standard Construction – No
Any Legal Restrictions – No
Other Material Issues – Coal mining report area
A three bedroom end terraced house.
Property info
For more information about this property, please contact
Robert Ellis - Stapleford, NG9 on +44 115 774 0071 * (local rate)
Disclaimer
Property descriptions and related information displayed on this page, with the exclusion of Running Costs data, are marketing materials provided by Robert Ellis - Stapleford, and do not constitute property particulars. Please contact Robert Ellis - Stapleford for full details and further information. The Running Costs data displayed on this page are provided by PrimeLocation to give an indication of potential running costs based on various data sources. PrimeLocation does not warrant or accept any responsibility for the accuracy or completeness of the property descriptions, related information or Running Costs data provided here.




















.png)

