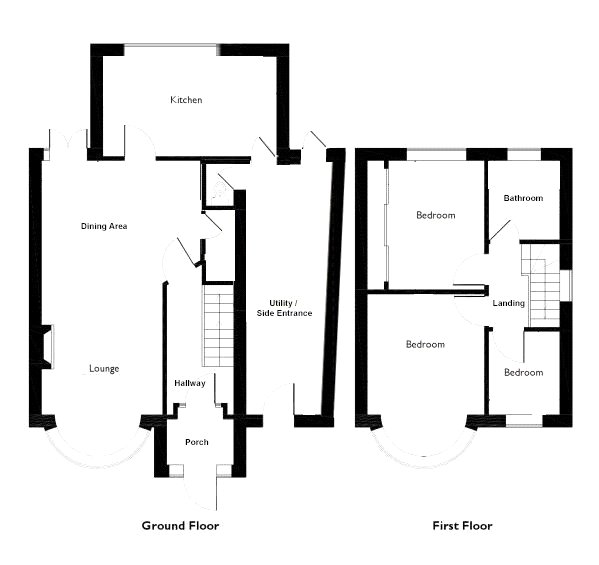Semi-detached house for sale in Brookmans Avenue, Quinton, Birmingham, West Midlands B32
* Calls to this number will be recorded for quality, compliance and training purposes.
Utilities and more details
Property description
A beautifully presented semi detached family home, situated within A quiet cul-de-sac. Includes three bedrooms, a through lounge, a modern extended kitchen, utility with downstairs WC, first floor family bathroom and a large rear garden. Ep Rating D. Council Tax Band C.
Location
The property is ideally situated to provide ease of access to the Wolverhampton Road South, Hagley Road and Junction 3 of the M5.
The area provides excellent transport links to Bearwood, Quinton and Birmingham City Centre. The location also borders the town of Harborne, a town that boasts high street shopping, a variety of eateries, entertainment venues, the popular Harborne Leisure Centre as well as doctor surgeries and vets. The much enjoyed grounds of Woodgate Valley Country Park, Warley Woods and Lightwoods Park can be accessed within 2 miles. The property is also conveniently situated for access to major bus routes running into the City Centre and qe Hospital.
The area is home to well regarded local schools, making the location ideal for families.
Summary
* Beautifully presented semi detached family home
* Situated towards the end of a much sought after cul-de-sac in Quinton
* Welcoming entrance hallway leading off the porch
* Tastefully presented through lounge with bay window to the front, a feature chimney breast with exposed brick, space for dining table and chairs and French style patio doors which open out to the rear garden
* A stunning, extended kitchen with a mixture of cream wall and base units, splash back tiling, under floor heating and integral appliances to include fridge/freezer, oven, hob and extractor
* A separate utility off the kitchen, with plumbing for washing machine, space for dryer, hand wash basin, additional storage space and having access to a downstairs WC
* Three bedrooms
* Modern style first floor family bathroom
* A generously sized rear garden providing ample outdoor space to include patio area, established lawns, vegetable patches, mature shrubbery and places for kids play areas
* Driveway to the front of the property
General Information
tenure: The agents understand that the property is freehold.
Services: Central heating to radiators is provided by a combi boiler located in the loft.<br /><br />
Ground Floor
Porch
Hallway
Through Lounge
7.32m into bay x 2.92m opening to 3.84m
Under Stairs Storage
Utility / Side Access
Downstairs WC
First Floor
Landing
Bedroom One
3.86m into bay x 2.84m
Bedroom Two (3.18m x 2.29m (10' 5" x 7' 6"))
Bedroom Three (2.06m x 1.7m (6' 9" x 5' 7"))
Bathroom (1.93m x 1.7m (6' 4" x 5' 7"))
For more information about this property, please contact
Robert Oulsnam & Co, B66 on +44 121 659 0052 * (local rate)
Disclaimer
Property descriptions and related information displayed on this page, with the exclusion of Running Costs data, are marketing materials provided by Robert Oulsnam & Co, and do not constitute property particulars. Please contact Robert Oulsnam & Co for full details and further information. The Running Costs data displayed on this page are provided by PrimeLocation to give an indication of potential running costs based on various data sources. PrimeLocation does not warrant or accept any responsibility for the accuracy or completeness of the property descriptions, related information or Running Costs data provided here.







































.png)


