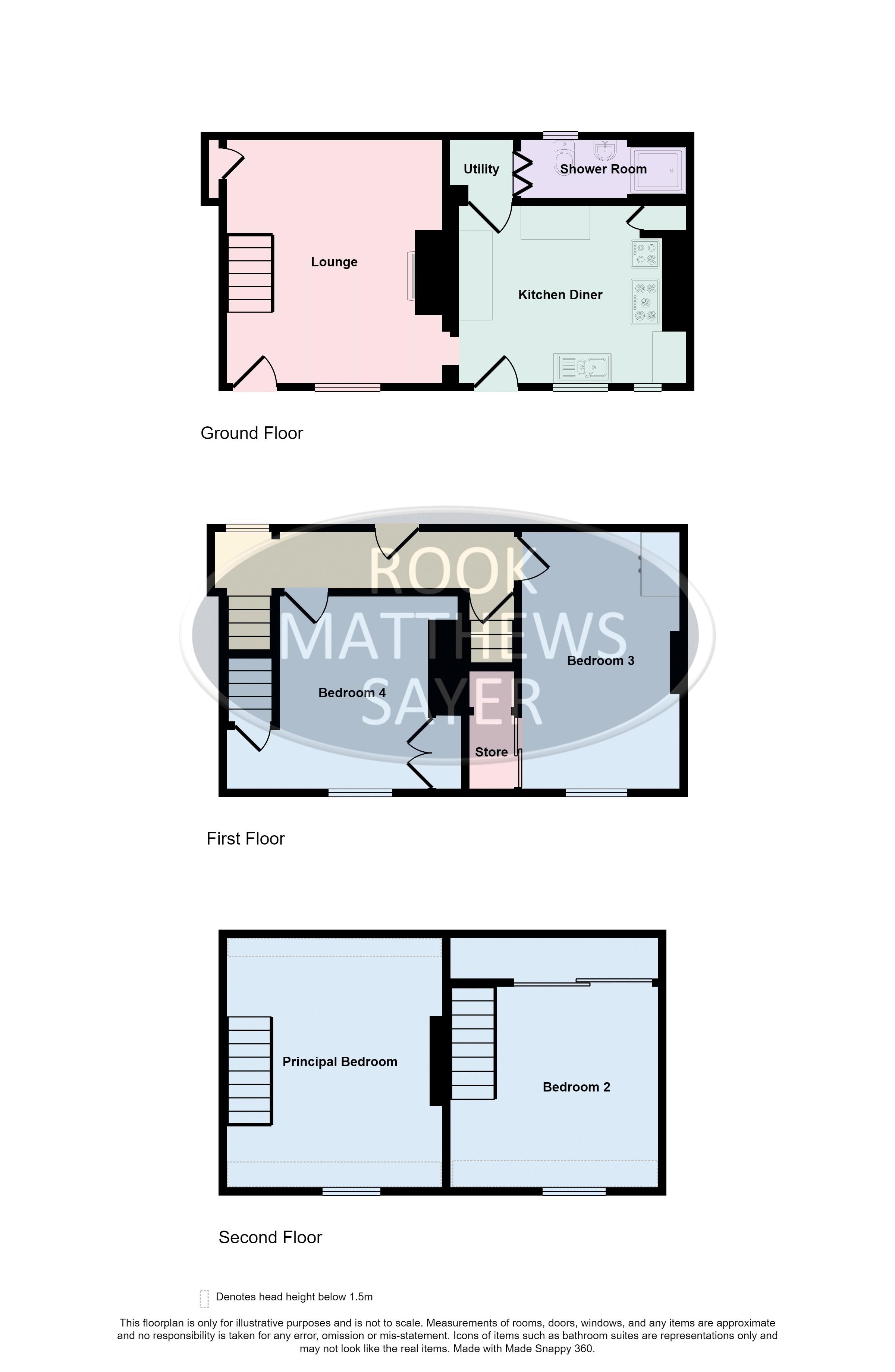Terraced house for sale in Overburn, Alston CA9
Just added* Calls to this number will be recorded for quality, compliance and training purposes.
Property features
- Stone Mid Terrace
- Four Bedrooms
- Generous Gardens & Stone Outbuilding
- Open Views
- Original Character Features
- In Need of Some Modernisation
- No Forward Chain
- Tenure: Leasehold (Alston Lease)
- Council Tax Band: B
- Energy Rating: Tbc
Property description
Overburn is tucked away behind Alston’s main street in a lovely elevated position. This amalgamation of two adjoining properties provides ample flexible space with options to reconfigure and modernise.
The property is laid out over three floors with the ground floor being entered into the lounge with character filled original inglenook fireplace and staircase to first floor. Through a doorway the kitchen is found with ample space for dining, fitted solid fuel burning Rayburn which can heat the water as well as provide cooking facilities. Beyond the kitchen is a good sized pantry/utility cupboard giving through access to the shower room.
Returning to the lounge and ascending the staircase you are greeted by a landing which gives direct access to both first floor bedrooms, both with good sized built in storage, a staircase to second floor and rear door to garden.
The second floor is split into two generous bedrooms which are accessed via two separate staircases – one from the landing and one from within bedroom 4. Both second floor bedrooms are reduced height and one has built in storage to the eaves giving almost a walk-in cupboard feel.
Externally, the property offers a south facing patio area to the front as well as generous tiered gardens to the rear accessed over an exciting ‘drawbridge’ offering the perfect space for the keen gardener with open views over the property and beyond to the Alston valleys. A useful detached stone outhouse is also included just over the road from the property.
Alston is known as the highest market town in England and offers a great combination of rural living with the convenience of all the amenities. Alston offers shops, healthcare, schooling, steam railway and a handful of real local pubs. Hartside Pass is not far away offering stunning views over the Eden Valley and Lake District. Alston also offers strong transport links to Hexham, Carlisle and Penrith.
Internal dimensions
Lounge: 14’5 x 11’8 incl stairs, plus alcove (4.39m x 3.56m)
Kitchen: 13’1 into alcove x 10’11 (3.99m x 3.33m)
Utility: 4’0 x 3’5 (1.22m x 1.04m)
Shower Room: 9’0 x 3’2 (2.74m x 0.97m)
Bedroom 4: 11’4 x 9’1 plus alcove (3.45m x 2.77m)
Bedroom 3: 14’8 x 12’1 into cupboard (4.47m x 6.43m)
Bedroom 2: 14’8 into cupboard x 12’3 (reduced height) (4.47m x 3.73m)
Bedroom 1: 14’9 x 13’0 into alcove and stairs (reduced height) (4.5m x 3.96m)
Primary services supply
Electricity: Mains
Water: Mains
Sewerage: Mains
Heating: Electric Night Store/Rayburn
Broadband: Not Currently Connected
Mobile Signal / Coverage Blackspot: No
Parking: On Street
Mining
The property is not known to be on a coalfield and not known to be directly impacted by the effect of other mining activity. The North East region is famous for its rich mining heritage and confirmation should be sought from a conveyancer as to its effect on the property, if any.
Agents note
We believe that this property is currently unregistered with hm Land Registry.
If you require any further information on this, please contact us.
Restrictions and rights
This property is within a Conservation Area
Tenure
Leasehold. It is understood that this property is leasehold on an Alston Lease. Should you decide to proceed with the purchase of this property, the Tenure and associated details and costs must be verified by your Legal Advisor before you expend costs.
Length of Lease: Approx. 600 yrs remaining
Ground Rent: £0
Service Charge: £0
council tax band: B
EPC rating: Tbc
Property info
For more information about this property, please contact
Rook Matthews Sayer - Hexham, NE46 on +44 1434 671071 * (local rate)
Disclaimer
Property descriptions and related information displayed on this page, with the exclusion of Running Costs data, are marketing materials provided by Rook Matthews Sayer - Hexham, and do not constitute property particulars. Please contact Rook Matthews Sayer - Hexham for full details and further information. The Running Costs data displayed on this page are provided by PrimeLocation to give an indication of potential running costs based on various data sources. PrimeLocation does not warrant or accept any responsibility for the accuracy or completeness of the property descriptions, related information or Running Costs data provided here.



























.png)
