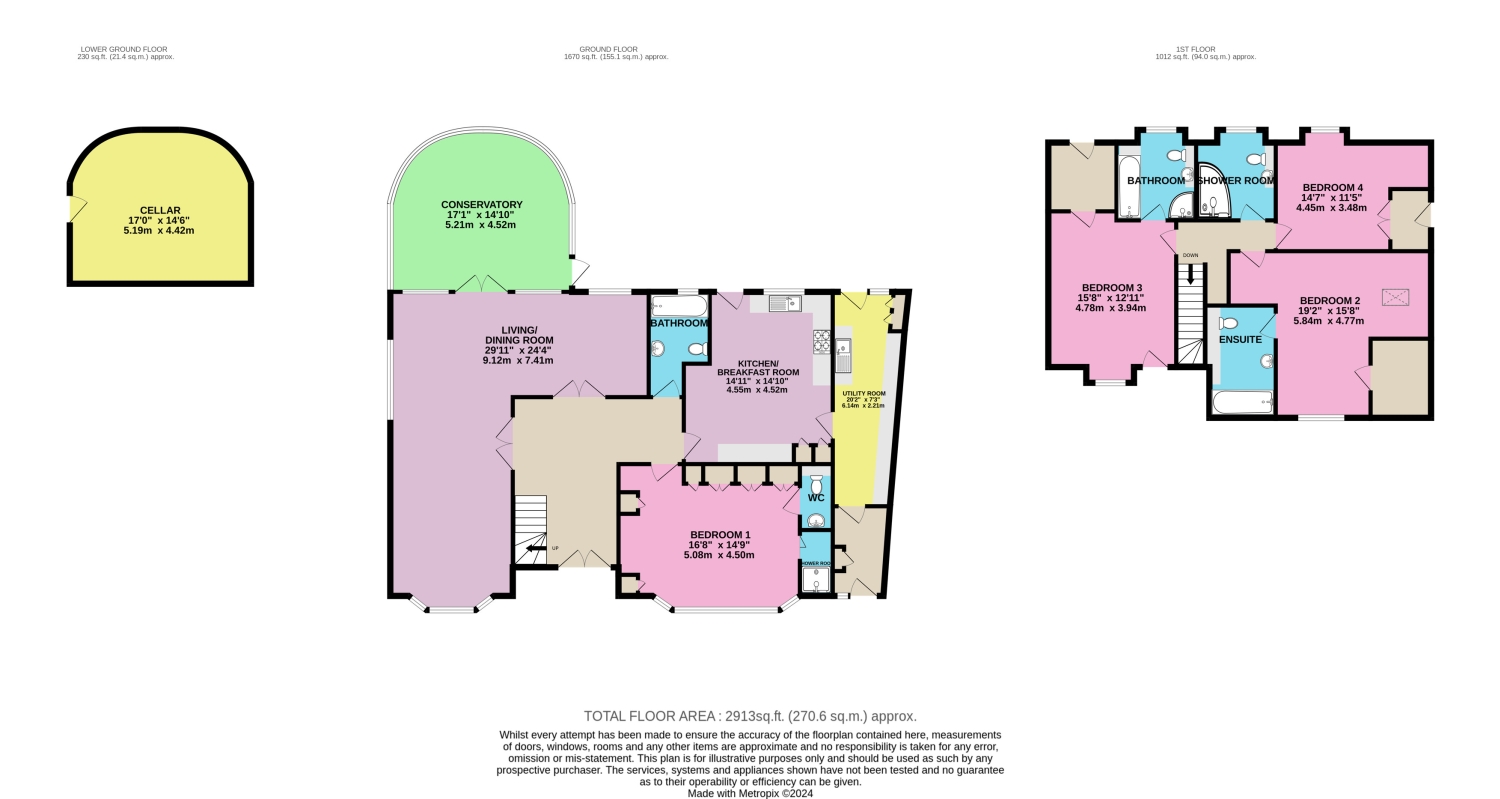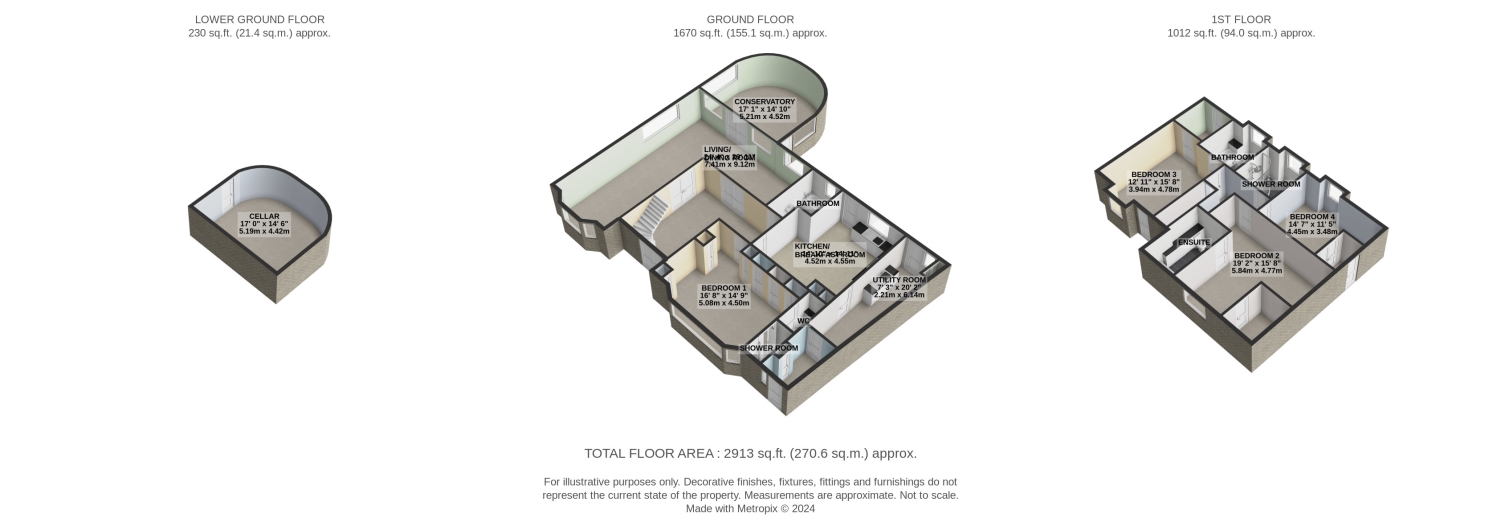Detached house for sale in Graham Avenue, Brighton BN1
* Calls to this number will be recorded for quality, compliance and training purposes.
Property features
- Chain free! Detached beauty!
- Over the road from gorgeous Park and Woodland
- Easy access to A23 / A27
- Amazing schools and nurseries near by
- Four Double bedrooms (one on the ground floor)
- Large reception / dining room
- Short walk to Preston Park Station
- Secluded low maintenance landscaped garden
- Private driveway can house several cars
- Call now 24 / 7 to arrange a viewing!
Property description
There's so much to get excited about this lovely family home. Before we dive in, let's consider why this location is so attractive. Nestled in the foothills of Withdean Park with its woodland walks and large expanses of green grass, this grand residence will appeal to dog walkers and nature lovers alike. Literally over the road and you can let your four legged friends enjoy fabulous walkies! Catchment area for great schools ... Tick! A Bus stop at the bottom of the road to whizz you into town. Commuters will enjoy the short walk across the park to Preston Park Station. Getting out onto the A23 plus A27 by car is also easy. By foot to amenities: Bottle of Milk, Loaf of Bread test.. A 5 mins walk. Pint of Beer 11 minutes to The Long Man of Wilmington. La Tana is a great Italian (13 mins on foot). Plenty of delights in the Old Village including an amazing Curry at the Elizabethan Tandoori (just 15 mins on foot).
So an amazing location offering so many great attributes - what of the property itself I hear you ask! The property had a major reinvention 15 years ago (or so). Lovingly transforming it from a modest bungalow into a palatial residence! We have four spacious double bedrooms three with Ensuites (and there's a couple of extra family bathrooms for good measure). At the front there's room for several cars to be parked off street. Inside the hallway is wide and welcoming. It leads to the impressive L shaped Living / Dining Room. In turn, that flows to a lovely large conservatory. The kitchen is also a whopping size! Plenty of low and eye level units as well as swathes of work top space. The tiled floor has underfloor heating to keep toes warm in chillier months. Off the kitchen is a large utility and storage area with a separate entrance - super handy for bring those mucky pups in to clean down without them causing chaos on the carpets! The ground floor is home to a family bathroom - you're not going short of bathrooms in this house that's for sure. Lastly downstairs is a master suite with separate shower and toilet. So if ground floor step free living is an important consideration - then this is an ideal set up.
Upstairs is the continuing tale of large rooms, loads of storage and lots of bathrooms! Three excellent sized double bedrooms (two with ensuites) and another family bathroom.
Outside we have a handy cellar space under the conservatory. The garden is nicely landscaped with the emphasis on low maintenance. It is private, secluded and a definite sun trap. There are a number of seating areas giving plenty of al fresco options. Get in touch 24 hours a day 7 days a week and we will get you in to see this wonderful family home.
Cellar
5.19m x 4.42m - 17'0” x 14'6”
Conservatory
5.21m x 4.52m - 17'1” x 14'10”
Beautiful conservatory with access to a terrace.
Living Room
9.12m x 7.41m - 29'11” x 24'4”
Spacious dining area, part of the L shaped living space.
Kitchen
4.55m x 4.52m - 14'11” x 14'10”
Large kitchen with plenty of eye level and under the counter cupboards, Neff appliances and underfloor heating.
Utility Room
6.14m x 2.21m - 20'2” x 7'3”
Super handy utility room, adjacent to the kitchen with a separate boot room.
Bedroom 1
5.08m x 4.5m - 16'8” x 14'9”
Downstairs bedroom with a WC, walk in shower and lots of built in storage.
Bedroom 2
5.84m x 4.77m - 19'2” x 15'8”
Double bedroom with en an suite and a walk in storage room.
Bedroom 3
4.78m x 3.94m - 15'8” x 12'11”
Double bedroom with a gorgeous en suite and a walk in wardrobe.
Bedroom 4
4.45m x 3.48m - 14'7” x 11'5”
Double bedroom at the back of the property.
Bathroom Ground Floor
Beautiful family bathroom situated on the ground floor.
Bathroom Upstairs
Ensuite Bathroom
En suite to bedroom 3 with a shower and a bath.
Property info
For more information about this property, please contact
EweMove Sales & Lettings - Brighton & Hove, BD19 on +44 1273 083870 * (local rate)
Disclaimer
Property descriptions and related information displayed on this page, with the exclusion of Running Costs data, are marketing materials provided by EweMove Sales & Lettings - Brighton & Hove, and do not constitute property particulars. Please contact EweMove Sales & Lettings - Brighton & Hove for full details and further information. The Running Costs data displayed on this page are provided by PrimeLocation to give an indication of potential running costs based on various data sources. PrimeLocation does not warrant or accept any responsibility for the accuracy or completeness of the property descriptions, related information or Running Costs data provided here.

































.png)

