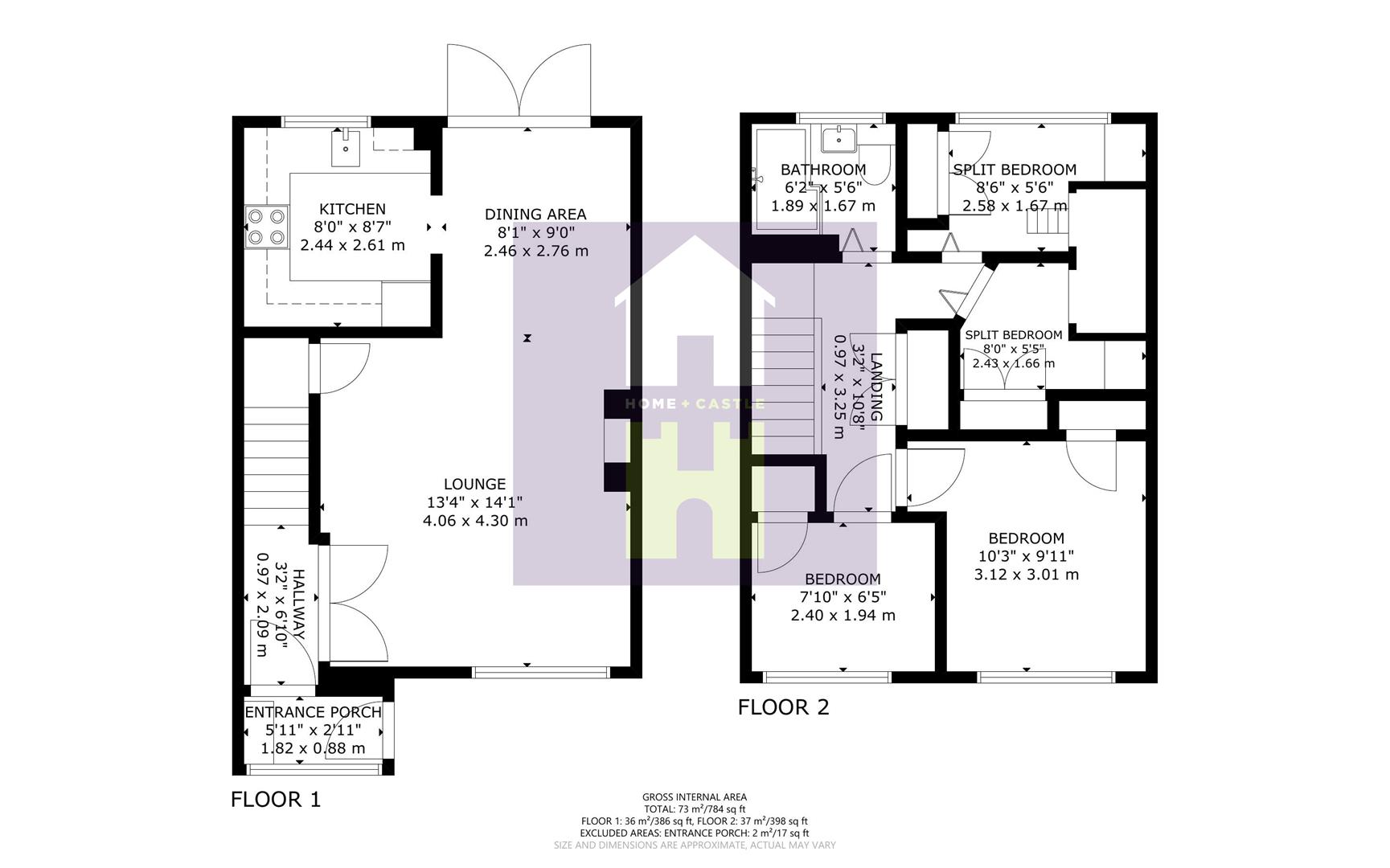Terraced house for sale in Oxendean Gardens, Willingdon, Eastbourne BN22
* Calls to this number will be recorded for quality, compliance and training purposes.
Property features
- Modernisation throughout
- 3/4 bedrooms terraced property
- Tastefully refurbished
- In the catchment for many local schools
- Garden cabin/office
- Spacious living dining room
- Gas central heating
- Front and rear garden
- Double glazed throughout
- Close to A variety of amenities
Property description
Home + Castle are thrilled to present this charming 3/4 Bedroom Terraced property located in the sought-after area of Seven Sisters in Willingdon. This delightful house has been beautifully refurbished to a high standard where modernisation meets charm seamlessly. Being situated in an ideal and convenient location, this property is close to a variety of local amenities, bus routes and is also in the catchment area for many local schools such as Willingdon Primary, Polegate Primary and Willingdon Secondary making it the perfect choice for families with children. A viewing is a must to appreciate this gorgeous turn-key home. Don't miss the opportunity to own this wonderful house in Oxendean Gardens.
Approach
Mostly laid to lawn with plant and shrub borders. Pathway leading to the front door.
Porch
Double glazed opaque window, Tiled flooring, down light, door to entrance hall.
Entrance Hall
Laminate flooring, down light, radiator. Door to living room.
Living Room (4.06m x 4.30m (13'3" x 14'1"))
Double glazed window to the front aspect, laminate flooring, pendant light fitting, under-stairs storage, radiator and power points.
Dining Room (2.46m x 2.76m (8'0" x 9'0"))
Double glazed window and uPVC door to garden, laminate flooring, pendant light fitting. Archway to Kitchen.
Kitchen (2.44m x 2.61m (8'0" x 8'6"))
A range of base, wall and drawer units with integrated appliances such as a dishwasher, oven and washing machine. Induction hob, stainless steel sink with chrome tap fixture, space for fridge freezer, spot lights, wood effect tiled flooring and power points.
Landing
Carpet, pendant light fitting and access to the loft.
Bedroom 1 (3.12m x 3.01m (10'2" x 9'10"))
Double glazed window to the front aspect, carpet, ceiling light/fan, built in wardrobe, radiator and power points.
Bedroom 2 (2.58m x 1.67m/ 2.43m x 1.66m (8'5" x 5'5"/ 7'11")
Double glazed window to the rear aspect, carpet, pendant light fittings, build in storage spaces, radiator and power points. This bedroom was the original main bedroom and has been professionally divided to suit the vendors needs and act as two separate bedrooms spaces with double built in wardrobes for each. The division was built to withstand adults and can easily be reversed. If you have any further questions, please ask us for more details.
Split Bedroom Measurements:
- 2.58m x 1.67m / 8'6" x 5'6"
- 2.43m x 1.66m / 8'0" x 5'5"
Bedroom 3 (2.40m x 1.94m (7'10" x 6'4"))
Double glazed window to the front aspect, carpet, pendant light fitting, build in cupboard space, radiator and power points.
Bathroom (1.89m x 1.67m (6'2" x 5'5"))
Double glazed opaque window, vanity unit sink with chrome mixer tap, WC, L shaped panelled bath, two chrome hand held shower attachments and also a rainfall shower attachment, ladder style radiator, spot light and vinyl flooring.
Garden
Block paved patio area, mostly laid to lawn with artificial grass. Cabin/ Garden office to the rear. Security cameras are electrically installed to the garden as well, these will be left.
Cabin/ Garden Office
Fully insulated cabin with carpet, spot lights and power points. The Vendors currently use this as office and a play room.
Additional Information
Combination boiler has been recently serviced.
Property info
For more information about this property, please contact
Home & Castle Estate Agents, BN26 on +44 1323 916677 * (local rate)
Disclaimer
Property descriptions and related information displayed on this page, with the exclusion of Running Costs data, are marketing materials provided by Home & Castle Estate Agents, and do not constitute property particulars. Please contact Home & Castle Estate Agents for full details and further information. The Running Costs data displayed on this page are provided by PrimeLocation to give an indication of potential running costs based on various data sources. PrimeLocation does not warrant or accept any responsibility for the accuracy or completeness of the property descriptions, related information or Running Costs data provided here.






































.png)
